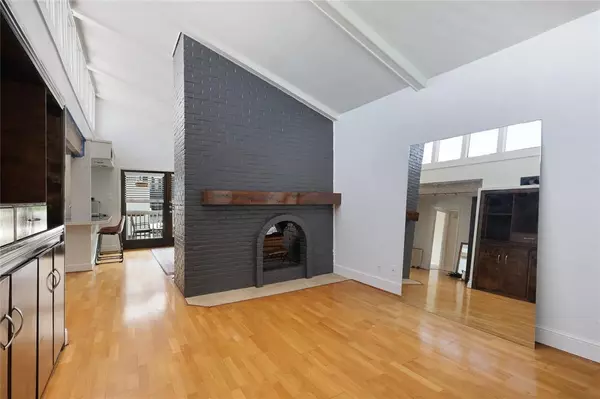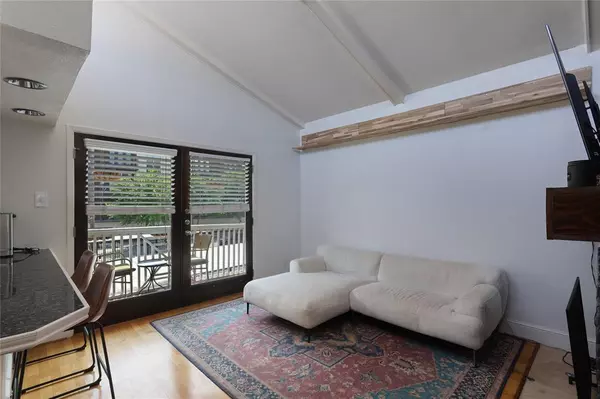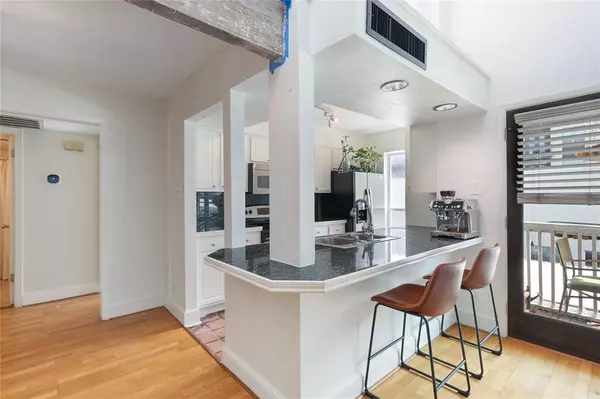
5926 Sandhurst Lane #224 Dallas, TX 75206
2 Beds
2 Baths
1,046 SqFt
UPDATED:
11/09/2024 03:54 PM
Key Details
Property Type Condo
Sub Type Condominium
Listing Status Active
Purchase Type For Sale
Square Footage 1,046 sqft
Price per Sqft $323
Subdivision Tuscany Condos
MLS Listing ID 20619036
Style Mediterranean
Bedrooms 2
Full Baths 2
HOA Fees $414/mo
HOA Y/N Mandatory
Year Built 1967
Annual Tax Amount $6,241
Lot Size 4.675 Acres
Acres 4.675
Property Description
Location
State TX
County Dallas
Community Community Pool, Gated
Direction From University blvd turn on Jason Dr. and then turn left on Sandhurst. Use GPS for detailed directions.
Rooms
Dining Room 1
Interior
Interior Features Decorative Lighting, High Speed Internet Available, Open Floorplan, Pantry, Vaulted Ceiling(s), Walk-In Closet(s)
Heating Central, Electric
Cooling Central Air, Electric
Flooring Hardwood
Fireplaces Number 1
Fireplaces Type Brick, Gas, Living Room
Appliance Dishwasher, Disposal, Dryer, Electric Cooktop, Electric Oven, Microwave, Refrigerator, Washer
Heat Source Central, Electric
Laundry Electric Dryer Hookup, Full Size W/D Area, Washer Hookup
Exterior
Exterior Feature Courtyard, Gas Grill, Outdoor Grill
Carport Spaces 2
Fence Metal
Pool Cabana, In Ground, Outdoor Pool, Water Feature
Community Features Community Pool, Gated
Utilities Available City Sewer, City Water, Electricity Available, Electricity Connected, Individual Gas Meter, Individual Water Meter, Sewer Available
Roof Type Composition,Flat
Total Parking Spaces 2
Garage No
Private Pool 1
Building
Story One
Foundation Pillar/Post/Pier
Level or Stories One
Structure Type Brick
Schools
Elementary Schools Mockingbird
Middle Schools Long
High Schools Woodrow Wilson
School District Dallas Isd
Others
Ownership Ask Agent
Acceptable Financing Assumable, Cash, Conventional, FHA, FHA Assumable, VA Loan
Listing Terms Assumable, Cash, Conventional, FHA, FHA Assumable, VA Loan








