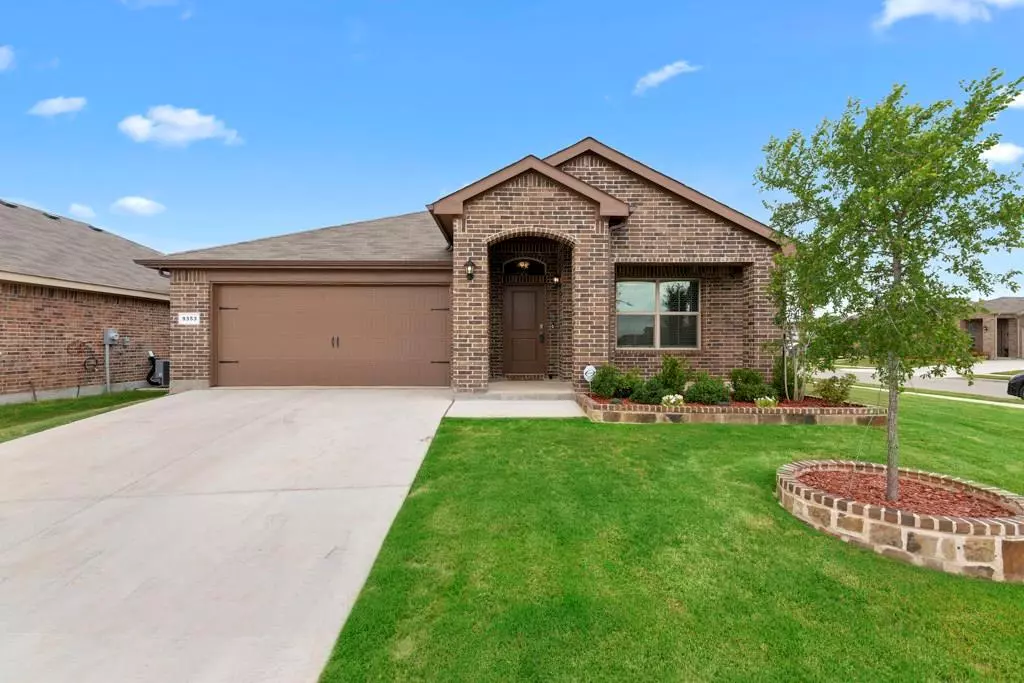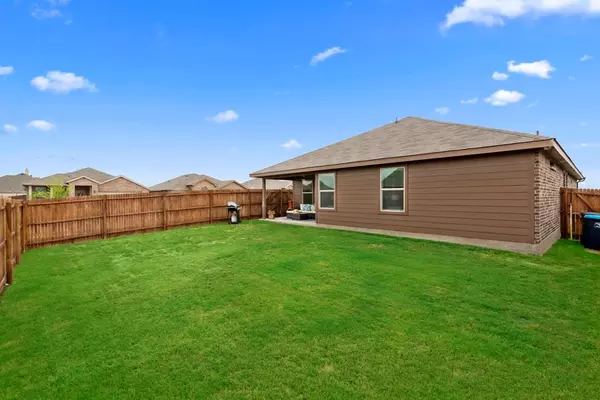$260,000
For more information regarding the value of a property, please contact us for a free consultation.
9353 Castorian Drive Fort Worth, TX 76131
3 Beds
2 Baths
1,696 SqFt
Key Details
Property Type Single Family Home
Sub Type Single Family Residence
Listing Status Sold
Purchase Type For Sale
Square Footage 1,696 sqft
Price per Sqft $153
Subdivision Watersbend South
MLS Listing ID 14342080
Sold Date 06/22/20
Style Traditional
Bedrooms 3
Full Baths 2
HOA Fees $27/ann
HOA Y/N Mandatory
Total Fin. Sqft 1696
Year Built 2019
Annual Tax Amount $1,387
Lot Size 7,579 Sqft
Acres 0.174
Property Description
SPECTACULAR ONE-STORY HOME WITH 3 BEDROOMS AND 2 BATHROOMS IN THE HEART OF FORT WORTH! Your family will love this stylish home graced with extensive plank floors, decorative lighting, and gorgeous finishes. Cooking is a breeze in the gourmet kitchen showcasing beautiful countertops, a breakfast bar, stainless steel appliances, and an island. Enjoy the master suite at the end of the day that is graced with a frameless shower, dual sinks, and a walk-in closet. Spend summer evenings on the covered patio or in the massive backyard. Located near community park & pool, shopping centers, and Loughridge Lake! Buyer & Buyer Agent to verify all info including, but not limited to, room dimensions, features, schools.
Location
State TX
County Tarrant
Direction From 287 North exit bonds ranch, go west through the roundabouts and over the railroad tracks, turn left on waggly Roberts, turn left on the high summit, then left on Castorian, the property will be on the left.
Rooms
Dining Room 1
Interior
Interior Features Cable TV Available, Decorative Lighting, High Speed Internet Available, Smart Home System
Heating Central, Electric
Cooling Ceiling Fan(s), Central Air, Electric
Flooring Carpet, Ceramic Tile, Luxury Vinyl Plank
Appliance Dishwasher, Disposal, Electric Range, Microwave, Plumbed for Ice Maker, Vented Exhaust Fan, Electric Water Heater
Heat Source Central, Electric
Laundry Electric Dryer Hookup, Full Size W/D Area, Washer Hookup
Exterior
Exterior Feature Covered Patio/Porch, Rain Gutters
Garage Spaces 2.0
Fence Wood
Utilities Available City Sewer, City Water
Roof Type Composition
Total Parking Spaces 2
Garage Yes
Building
Lot Description Corner Lot, Landscaped, Lrg. Backyard Grass, Sprinkler System, Subdivision
Story One
Foundation Slab
Level or Stories One
Structure Type Brick
Schools
Elementary Schools Comanche Springs
Middle Schools Prairie Vista
High Schools Saginaw
School District Eagle Mt-Saginaw Isd
Others
Ownership Jaime Matute/Vanessa Langlade
Financing Conventional
Read Less
Want to know what your home might be worth? Contact us for a FREE valuation!

Our team is ready to help you sell your home for the highest possible price ASAP

©2024 North Texas Real Estate Information Systems.
Bought with Charles Brown • Keller Williams Realty







