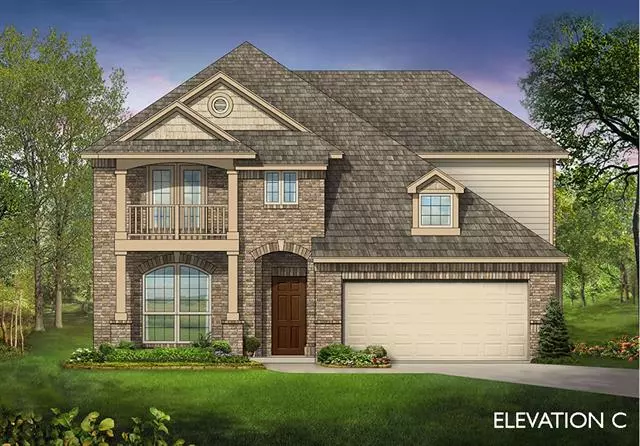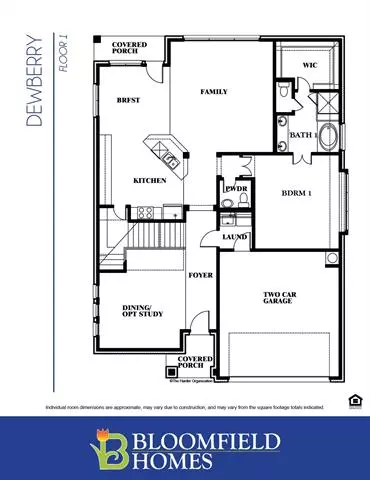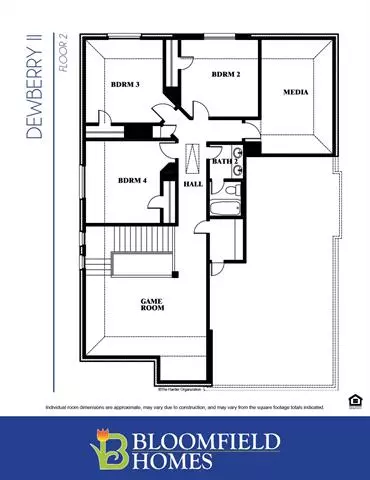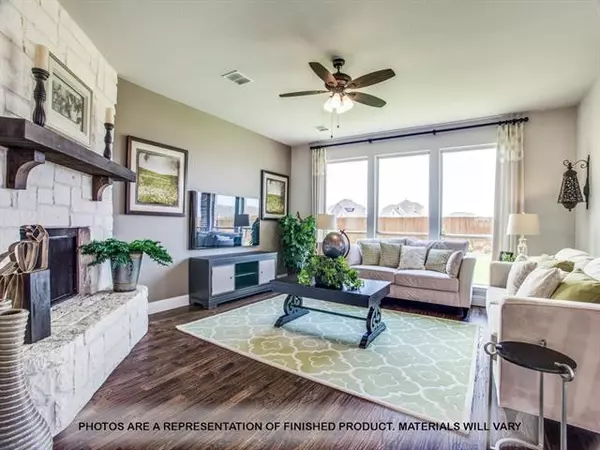$404,671
For more information regarding the value of a property, please contact us for a free consultation.
604 White Falcon Way Fort Worth, TX 76131
4 Beds
3 Baths
3,026 SqFt
Key Details
Property Type Single Family Home
Sub Type Single Family Residence
Listing Status Sold
Purchase Type For Sale
Square Footage 3,026 sqft
Price per Sqft $133
Subdivision Watersbend
MLS Listing ID 14515322
Sold Date 08/27/21
Style Traditional
Bedrooms 4
Full Baths 2
Half Baths 1
HOA Fees $15
HOA Y/N Mandatory
Total Fin. Sqft 3026
Year Built 2021
Lot Size 7,666 Sqft
Acres 0.176
Lot Dimensions 68x113
Property Description
New Home built by Bloomfield Homes, Ready in July 2021! Amazing two-story with 4 beds, 2.5 baths, Game Room, Media Room and Study. All Brick Exterior with 8' Wood Door with Wrought Iron & Glass Accents. Open Living areas with plenty of windows to bring in beautiful natural lighting throughout. Nail-down Wood Floors in first floor high traffic areas. Deluxe Kitchen with built-in SS Appliances, Natural Stone countertops and huge walk-in pantry. Fireplace in Family Room. 3 Covered Patios - front, back and upstairs off game room. Lots of entertaining space! Watersbend subdivision has great amenities like parks, trails, and splash pad. Call today or come by our model to learn more about this great offer!
Location
State TX
County Tarrant
Community Community Pool, Playground
Direction FromdowntownFt.Worth,travelNorthonI-35W,NorthonSH287,ExitBondsRanchRd. andturnleft,inonemileturnleftonWagley Robertson,inonemilethecommunitywillbeon yourleft.
Rooms
Dining Room 1
Interior
Interior Features Cable TV Available, Decorative Lighting, High Speed Internet Available
Heating Central, Electric
Cooling Ceiling Fan(s), Central Air, Electric
Flooring Carpet, Ceramic Tile, Wood
Fireplaces Number 1
Fireplaces Type Wood Burning
Appliance Dishwasher, Disposal, Electric Cooktop, Electric Oven, Microwave, Plumbed for Ice Maker, Electric Water Heater
Heat Source Central, Electric
Exterior
Exterior Feature Covered Patio/Porch
Garage Spaces 2.0
Fence Wood
Community Features Community Pool, Playground
Utilities Available City Sewer, City Water, Concrete, Curbs, Sidewalk
Roof Type Composition
Garage Yes
Building
Lot Description Few Trees, Interior Lot, Landscaped, Sprinkler System, Subdivision
Story Two
Foundation Slab
Structure Type Brick
Schools
Elementary Schools Sonny And Allegra Nance
Middle Schools Leo Adams
High Schools Eaton
School District Northwest Isd
Others
Ownership Bloomfield Homes
Acceptable Financing Cash, Conventional, FHA, VA Loan
Listing Terms Cash, Conventional, FHA, VA Loan
Financing Conventional
Read Less
Want to know what your home might be worth? Contact us for a FREE valuation!

Our team is ready to help you sell your home for the highest possible price ASAP

©2024 North Texas Real Estate Information Systems.
Bought with Brittany Fish • RJ Williams & Company RE LLC







