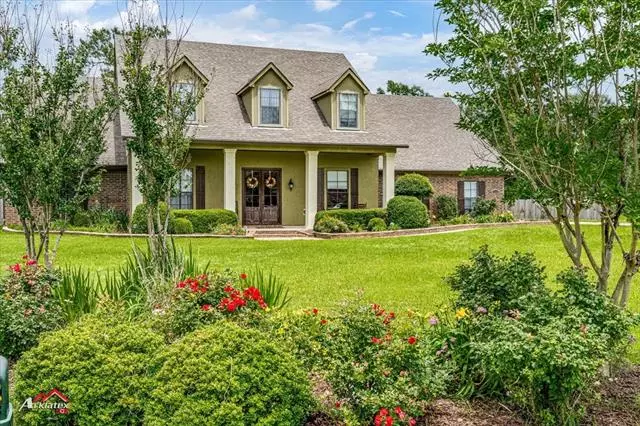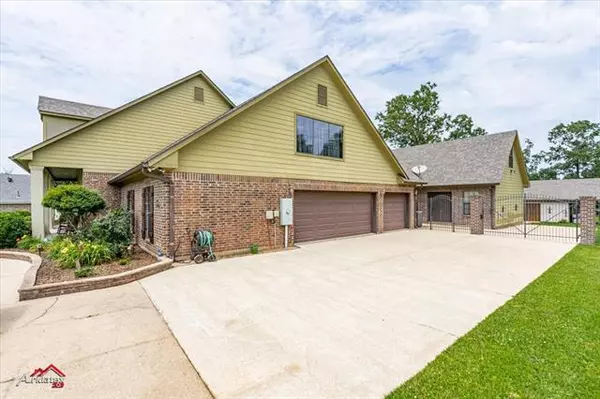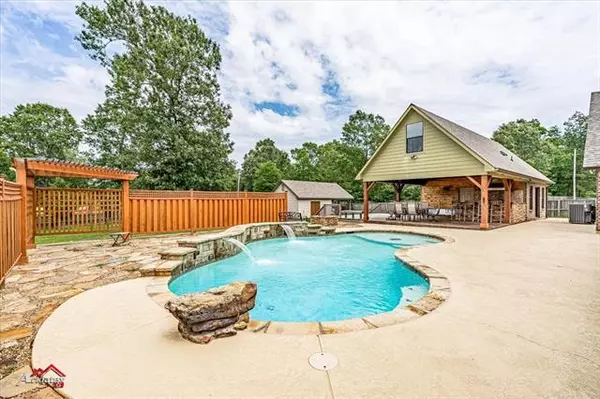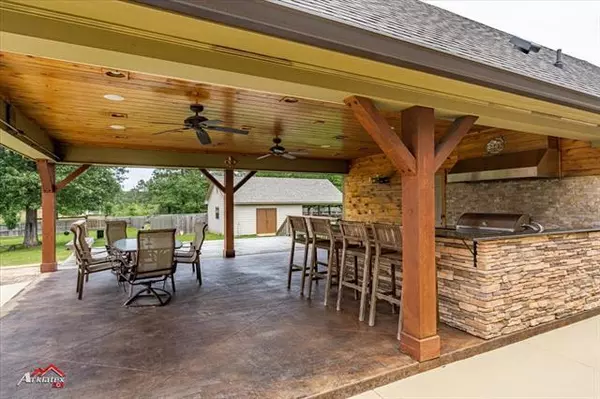$530,000
For more information regarding the value of a property, please contact us for a free consultation.
403 Rimstone Drive Haughton, LA 71037
4 Beds
3 Baths
3,890 SqFt
Key Details
Property Type Single Family Home
Sub Type Single Family Residence
Listing Status Sold
Purchase Type For Sale
Square Footage 3,890 sqft
Price per Sqft $136
Subdivision Cornerstone Sub
MLS Listing ID 14594083
Sold Date 07/30/21
Style Traditional
Bedrooms 4
Full Baths 3
HOA Fees $31/ann
HOA Y/N Mandatory
Total Fin. Sqft 3890
Year Built 2006
Annual Tax Amount $3,477
Lot Size 1.529 Acres
Acres 1.529
Property Description
From the minute you open the front door you feel welcomed and at home! A cozy but open foyer to greet you or your guests and it only gets better from there. There is a place for everyone and everything! 4 generously sized bedrooms with 3 full bathrooms. Remote owners suite with individual vanities and a live in closet. An additional room can be accessed from the owners suite currently used as an office. A well-appointed kitchen blends seamlessly with the living room with a breakfast bar. The laundry room is roomy with a soaking sink & lots of storage. This home also has a private media room and Pub! Workshop with climate-controlled storage. Covered outdoor kitchen for entertaining. See attached list of more!
Location
State LA
County Bossier
Community Gated
Direction I20 East to Exit 33 Haugton Filmore turn right and merge to far left turning lane turn left at the light to HWY 3227 Turn right into Cornerstone Turn left to Rimstone
Rooms
Dining Room 1
Interior
Interior Features High Speed Internet Available, Sound System Wiring, Wet Bar
Heating Central, Natural Gas, Zoned
Cooling Ceiling Fan(s), Central Air, Electric, Zoned
Flooring Carpet, Ceramic Tile, Wood
Fireplaces Number 1
Fireplaces Type Brick, Gas Starter, Wood Burning
Appliance Dishwasher, Gas Cooktop, Gas Oven, Microwave, Plumbed for Ice Maker
Heat Source Central, Natural Gas, Zoned
Exterior
Exterior Feature Attached Grill, Covered Deck, Covered Patio/Porch, Fire Pit, Rain Gutters, Outdoor Living Center, Storage
Garage Spaces 3.0
Fence Wrought Iron, Wood
Pool Gunite, In Ground, Salt Water, Pool Sweep, Water Feature
Community Features Gated
Utilities Available Asphalt, City Sewer, City Water, Individual Gas Meter, Individual Water Meter
Roof Type Composition
Garage Yes
Private Pool 1
Building
Lot Description Acreage, Landscaped, Sprinkler System, Subdivision
Story Two
Foundation Slab
Structure Type Brick,Fiber Cement
Schools
Elementary Schools Bossier Isd Schools
Middle Schools Bossier Isd Schools
High Schools Bossier Isd Schools
School District Bossier Psb
Others
Ownership of Record
Financing Conventional
Special Listing Condition Aerial Photo
Read Less
Want to know what your home might be worth? Contact us for a FREE valuation!

Our team is ready to help you sell your home for the highest possible price ASAP

©2024 North Texas Real Estate Information Systems.
Bought with Guy Mauerhan • Berkshire Hathaway HomeServices Ally Real Estate







