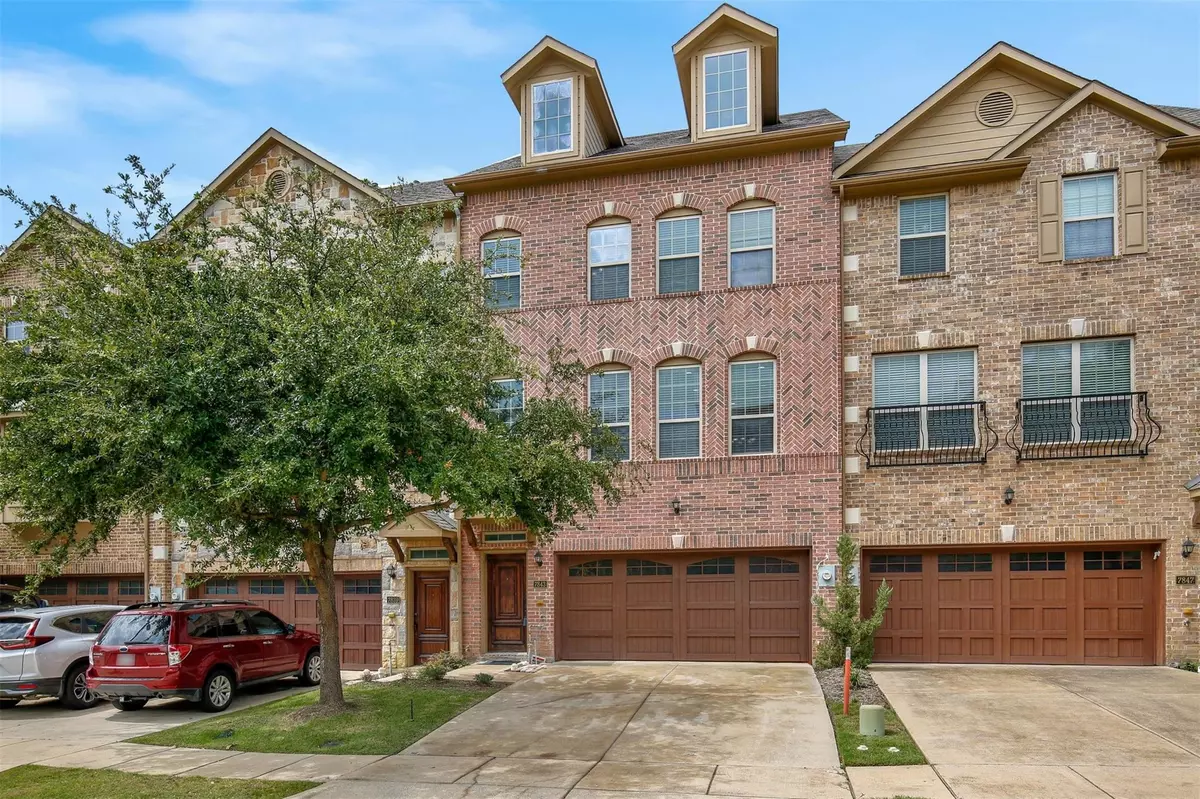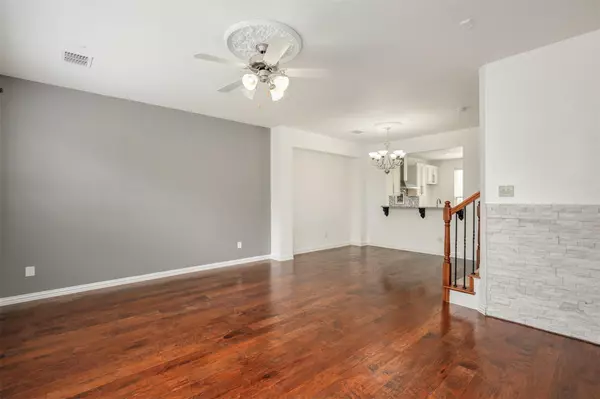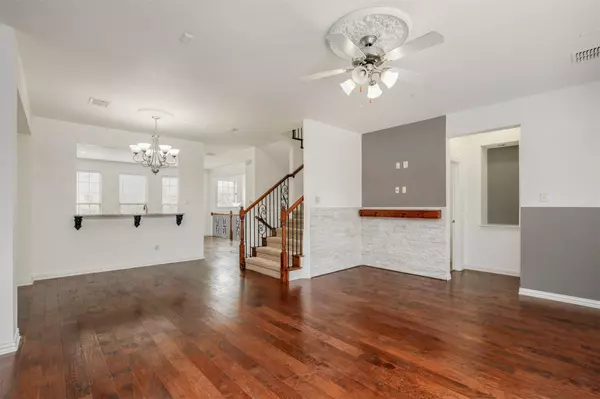$460,000
For more information regarding the value of a property, please contact us for a free consultation.
7843 Liverpool Lane Irving, TX 75063
3 Beds
4 Baths
2,273 SqFt
Key Details
Property Type Townhouse
Sub Type Townhouse
Listing Status Sold
Purchase Type For Sale
Square Footage 2,273 sqft
Price per Sqft $202
Subdivision Hunters Ridge 02
MLS Listing ID 20154270
Sold Date 10/27/22
Style Traditional
Bedrooms 3
Full Baths 3
Half Baths 1
HOA Fees $340/mo
HOA Y/N Mandatory
Year Built 2009
Annual Tax Amount $9,540
Lot Size 1,785 Sqft
Acres 0.041
Property Description
This stunning Irving townhome has 40K worth of gorgeous updates, lots of light, and a renovated chef's kitchen which is sure to be the heart of the home. The conveniently located property offers two top floor en-suite bedrooms with an additional ground floor bedroom and living area set-up with direct access to the patio, almost like a separate apartment. The spacious kitchen features a commercial grade gas stove + vented hood, an oversized island with granite countertops, stylish backsplash, stainless steel appliances, and opens to the family room and living area that flows perfectly to the beautiful balcony with views of the grassy courtyard. Hunter's Ridge community has so much to offer including a community pool, park, and more! Washer and Dryer are included with the sale.
Location
State TX
County Dallas
Community Campground, Community Pool, Community Sprinkler, Greenbelt, Park
Direction Take I-35E and I-635 W to Valley View Ln in Irving. Take exit 30 from I-635 W and continue on Valley View Ln. Take Kinwest Pkwy to Liverpool Ln.
Rooms
Dining Room 2
Interior
Interior Features Cable TV Available, Eat-in Kitchen, Granite Counters, High Speed Internet Available, Kitchen Island, Open Floorplan, Walk-In Closet(s)
Heating Central, Natural Gas
Cooling Ceiling Fan(s), Central Air
Flooring Carpet, Ceramic Tile, Wood
Appliance Commercial Grade Vent, Dishwasher, Gas Cooktop, Gas Water Heater, Microwave, Plumbed For Gas in Kitchen, Vented Exhaust Fan
Heat Source Central, Natural Gas
Laundry Electric Dryer Hookup, Full Size W/D Area
Exterior
Exterior Feature Balcony, Covered Patio/Porch, Rain Gutters
Garage Spaces 2.0
Community Features Campground, Community Pool, Community Sprinkler, Greenbelt, Park
Utilities Available Cable Available, City Sewer, City Water, Electricity Available, Individual Gas Meter, Individual Water Meter, Sidewalk, Underground Utilities
Roof Type Composition
Garage Yes
Building
Lot Description Interior Lot, Landscaped, Sprinkler System, Subdivision
Story Three Or More
Foundation Slab
Structure Type Brick
Schools
School District Carrollton-Farmers Branch Isd
Others
Restrictions Unknown Encumbrance(s)
Ownership On File
Acceptable Financing Cash, Conventional, VA Loan
Listing Terms Cash, Conventional, VA Loan
Financing Conventional
Read Less
Want to know what your home might be worth? Contact us for a FREE valuation!

Our team is ready to help you sell your home for the highest possible price ASAP

©2024 North Texas Real Estate Information Systems.
Bought with Lynda Moore • Ebby Halliday Realtors







