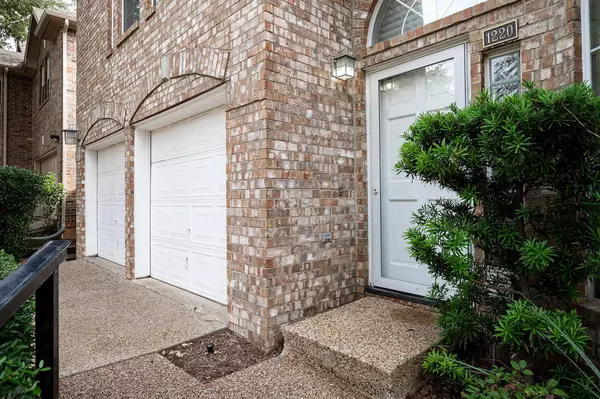$364,900
For more information regarding the value of a property, please contact us for a free consultation.
1220 Saint Regis Drive Irving, TX 75038
3 Beds
3 Baths
1,790 SqFt
Key Details
Property Type Single Family Home
Sub Type Single Family Residence
Listing Status Sold
Purchase Type For Sale
Square Footage 1,790 sqft
Price per Sqft $203
Subdivision Ladera Village At Las Colinas
MLS Listing ID 20188716
Sold Date 01/27/23
Style Traditional
Bedrooms 3
Full Baths 2
Half Baths 1
HOA Fees $119/ann
HOA Y/N Mandatory
Year Built 1993
Annual Tax Amount $7,143
Lot Size 2,047 Sqft
Acres 0.047
Property Description
Multiple offers - deadline Tues. 12-20-22 at noon. Charming 3 bedroom, 2.1 bath brick home in lovely Ladera Village of Las Colinas. Quiet cul-de-sac lot w mature trees & landscaping. Pretty brick exterior w front-entry 2-car garage. 2-story foyer w elegant bamboo floors opens onto spacious living and dining. Grand staircase has bamboo treads & risers + electric chair lift for safe upstairs access. Living room features arch-top bay windows w Hunter Douglas Silhouette shades, vaulted ceiling w fan, crown moulding, and WBFP w granite tile & glass doors. Stacked formal dining room offers plenty of space for a large dining table or baby grand piano. Enormous kitchen & breakfast room feature tile floors, large pantry, tons of counter & cabinet space, plus all appliances incl refrigerator. Private main level owner's retreat w ensuite bath & custom closet. Two secondary bedrooms + attached shared bath up. Walk-in attic and storage. First floor powder bath and laundry room w washer & dryer.
Location
State TX
County Dallas
Direction From 114... head S on MacArthur Blvd. Turn Right onto Hidden Ridge. Turn Left onto Ladera Dr. Turn Right onto St Durney Ct. Turn Right onto Cabernet Place. Turn Left to stay on St Regis Dr.
Rooms
Dining Room 2
Interior
Interior Features Built-in Features, Cable TV Available, Decorative Lighting, Double Vanity, High Speed Internet Available, Open Floorplan, Pantry, Vaulted Ceiling(s), Walk-In Closet(s), Other
Heating Central, Electric, Zoned
Cooling Ceiling Fan(s), Central Air, Electric, Zoned
Flooring Bamboo, Carpet, Ceramic Tile, Wood
Fireplaces Number 1
Fireplaces Type Glass Doors, Living Room, Wood Burning
Equipment Other
Appliance Dishwasher, Disposal, Dryer, Electric Cooktop, Electric Oven, Microwave, Refrigerator, Washer
Heat Source Central, Electric, Zoned
Laundry Electric Dryer Hookup, Utility Room, Full Size W/D Area, Washer Hookup
Exterior
Exterior Feature Lighting
Garage Spaces 2.0
Fence Back Yard, Gate, Wood
Utilities Available Cable Available, City Sewer, City Water, Concrete, Curbs, Electricity Available, Sidewalk
Roof Type Composition
Garage Yes
Building
Lot Description Cul-De-Sac, Few Trees, Landscaped, Subdivision
Story Two
Foundation Pillar/Post/Pier
Structure Type Brick
Schools
Elementary Schools Freeman
School District Carrollton-Farmers Branch Isd
Others
Ownership See Agent
Acceptable Financing Cash, Conventional
Listing Terms Cash, Conventional
Financing Conventional
Read Less
Want to know what your home might be worth? Contact us for a FREE valuation!

Our team is ready to help you sell your home for the highest possible price ASAP

©2024 North Texas Real Estate Information Systems.
Bought with Sergio Cardoza • eXp Realty LLC







