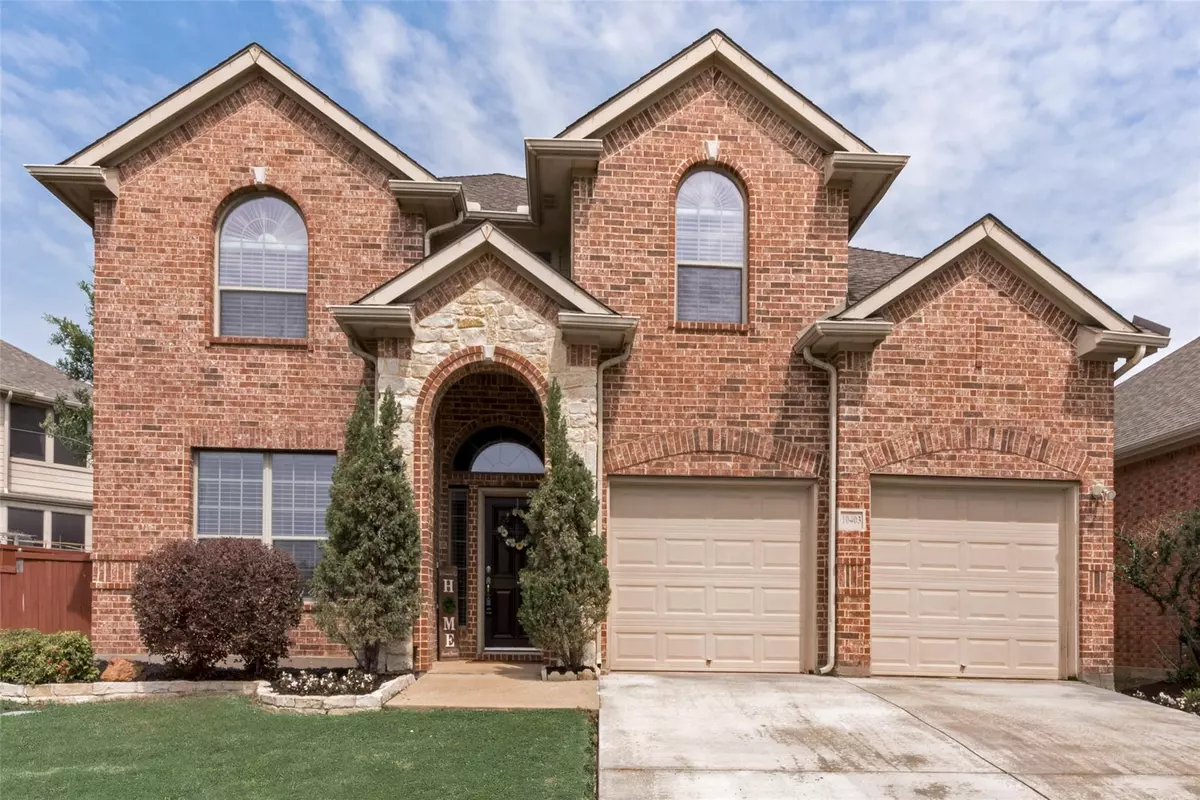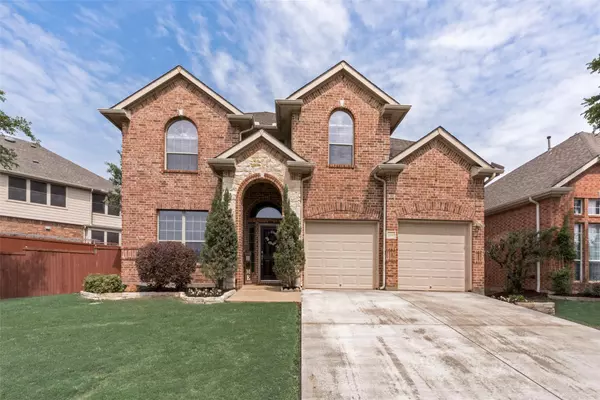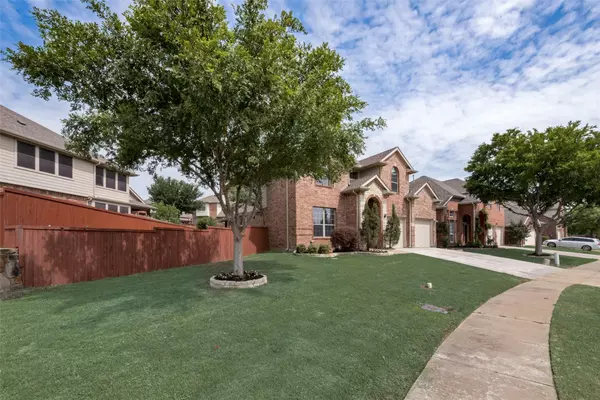$645,000
For more information regarding the value of a property, please contact us for a free consultation.
10403 Stokes Lane Irving, TX 75063
4 Beds
3 Baths
2,823 SqFt
Key Details
Property Type Single Family Home
Sub Type Single Family Residence
Listing Status Sold
Purchase Type For Sale
Square Footage 2,823 sqft
Price per Sqft $228
Subdivision Valley Ranch Vista Ph 01
MLS Listing ID 20321568
Sold Date 05/17/23
Bedrooms 4
Full Baths 2
Half Baths 1
HOA Fees $64/ann
HOA Y/N Mandatory
Year Built 2004
Lot Size 7,623 Sqft
Acres 0.175
Lot Dimensions 82x115
Property Description
Beautiful immaculately maintained two-story corner lot home with large backyard in a highly sought-after neighborhood. Open floor plan provides an abundance of natural light. The first floor includes a high ceiling large living area with a gas fireplace, formal dining, kitchen and breakfast nook. The master suite is located on the first floor with dual vanities, shower, garden tub and his-her walk in closets. Upstairs has a media room, game room along with 3 bedrooms and a full bath. Built-in speakers in living, master, media and an upstairs bedroom. New roof installed in October 2020. Lawn mowing included in HOA fees.
Exceptional Coppell ISD schools, few steps to school bus stop. Great location close to shopping, major highways and DFW airport!
Location
State TX
County Dallas
Direction Use GPS From 635, Exit Mac Arthur, Go North and Left on Ranchview. Right on Ranch Vista, Right on Strokes Lane.
Rooms
Dining Room 2
Interior
Interior Features Cable TV Available, Double Vanity, Eat-in Kitchen, Granite Counters, Walk-In Closet(s)
Heating Central
Cooling Central Air
Flooring Carpet, Ceramic Tile
Fireplaces Number 1
Fireplaces Type Gas Starter
Appliance Dishwasher, Disposal, Electric Oven, Gas Cooktop, Gas Water Heater, Microwave, Double Oven
Heat Source Central
Exterior
Garage Spaces 2.0
Fence Wood
Utilities Available City Sewer, City Water, Individual Gas Meter, Individual Water Meter, Sidewalk
Roof Type Shingle
Garage Yes
Building
Story Two
Foundation Slab
Structure Type Brick,Siding,Stone Veneer
Schools
Elementary Schools Mockingbir
Middle Schools Coppelleas
High Schools Coppell
School District Coppell Isd
Others
Ownership Ask Agent
Acceptable Financing Cash, Conventional, FHA, VA Loan
Listing Terms Cash, Conventional, FHA, VA Loan
Financing Cash
Read Less
Want to know what your home might be worth? Contact us for a FREE valuation!

Our team is ready to help you sell your home for the highest possible price ASAP

©2024 North Texas Real Estate Information Systems.
Bought with Lily Moore • Lily Moore Realty







