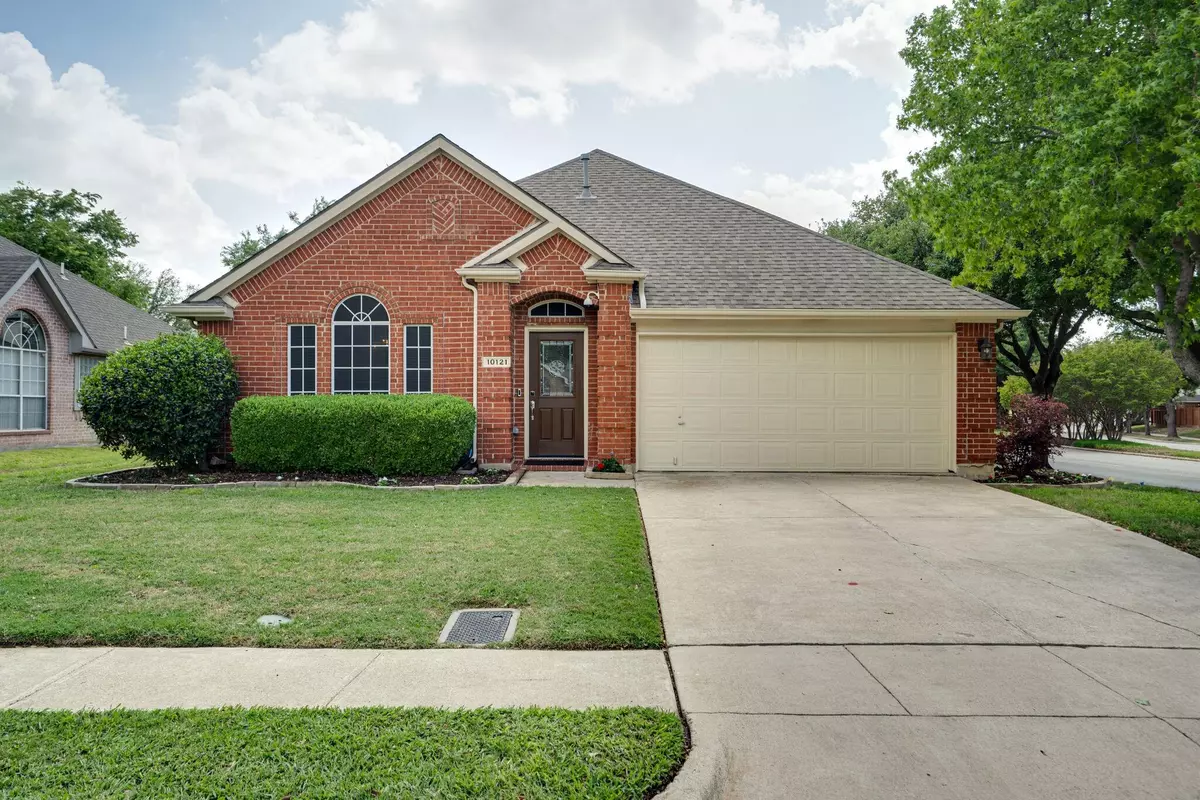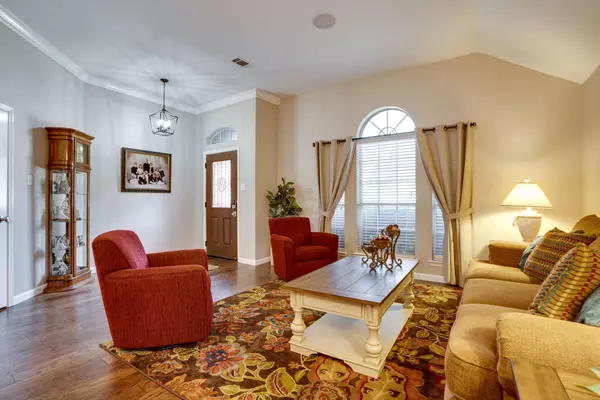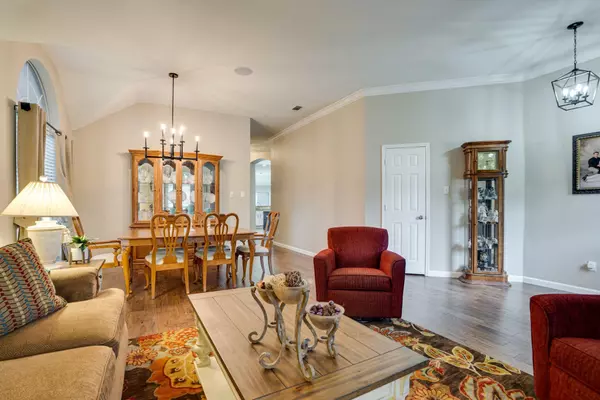$515,000
For more information regarding the value of a property, please contact us for a free consultation.
10121 Norman Court Irving, TX 75063
3 Beds
2 Baths
2,108 SqFt
Key Details
Property Type Single Family Home
Sub Type Single Family Residence
Listing Status Sold
Purchase Type For Sale
Square Footage 2,108 sqft
Price per Sqft $244
Subdivision Lakes Of Valley Ranch Ph 04
MLS Listing ID 20305671
Sold Date 05/22/23
Style Traditional
Bedrooms 3
Full Baths 2
HOA Fees $64/ann
HOA Y/N Mandatory
Year Built 1994
Annual Tax Amount $10,301
Lot Size 8,145 Sqft
Acres 0.187
Lot Dimensions 51 x 119
Property Description
Recent wood flooring and carpet invite you into this impressive 3 bed, 2 bath one story with saltwater pool and spa. Living and dining rooms are joined providing generous space for entertaining. The kitchen is the heart of the home as they say located in the center of the house with white cabinets, blue island, large skylight, corner pantry, breakfast bar and granite counters. Primary bedroom and bath are split from other two beds and hall bath. Be sure to notice primary barn doors! Family room offers fireplace with gas logs, but can also burn wood, and is open to the kitchen and nook with nice pool views. Secondary bedrooms have lighted ceiling fans. Utility room has decorative tile flooring and wall for hanging backpacks or jackets. The white bench will remain. Updated lighting and interior paint. 2023 AC outside unit. Garage with epoxy floor has an attic lift to ease lifting items into the attic. Enjoy the pool waterfall.
Location
State TX
County Dallas
Community Curbs, Sidewalks
Direction From Belt Line and MacArthur in Irving, travel south on MacArthur, left onto Ave of Champions, right onto Norman Ct.
Rooms
Dining Room 2
Interior
Interior Features Decorative Lighting, Flat Screen Wiring, Granite Counters, High Speed Internet Available, Kitchen Island, Open Floorplan, Pantry, Wainscoting, Walk-In Closet(s)
Heating Central, Natural Gas
Cooling Ceiling Fan(s), Central Air
Flooring Carpet, Ceramic Tile, Wood
Fireplaces Number 1
Fireplaces Type Family Room, Gas Logs, Gas Starter, Wood Burning
Equipment Irrigation Equipment
Appliance Dishwasher, Disposal, Gas Range, Microwave
Heat Source Central, Natural Gas
Laundry Electric Dryer Hookup, Utility Room, Full Size W/D Area, Washer Hookup
Exterior
Exterior Feature Rain Gutters
Garage Spaces 2.0
Fence Brick, Wood
Pool Gunite, Pool Sweep, Pool/Spa Combo, Salt Water, Water Feature
Community Features Curbs, Sidewalks
Utilities Available Cable Available, Curbs, Other
Roof Type Composition
Garage Yes
Private Pool 1
Building
Lot Description Corner Lot, Landscaped, Sprinkler System, Subdivision
Story One
Foundation Slab
Structure Type Brick
Schools
Elementary Schools Landry
Middle Schools Bush
High Schools Ranchview
School District Carrollton-Farmers Branch Isd
Others
Restrictions Deed
Ownership Glen Cary
Acceptable Financing Cash, Conventional, FHA, FHA Assumable, VA Loan
Listing Terms Cash, Conventional, FHA, FHA Assumable, VA Loan
Financing Conventional
Special Listing Condition Deed Restrictions, Survey Available, Utility Easement
Read Less
Want to know what your home might be worth? Contact us for a FREE valuation!

Our team is ready to help you sell your home for the highest possible price ASAP

©2024 North Texas Real Estate Information Systems.
Bought with Rohit Singh • Keller Williams DFW Preferred







