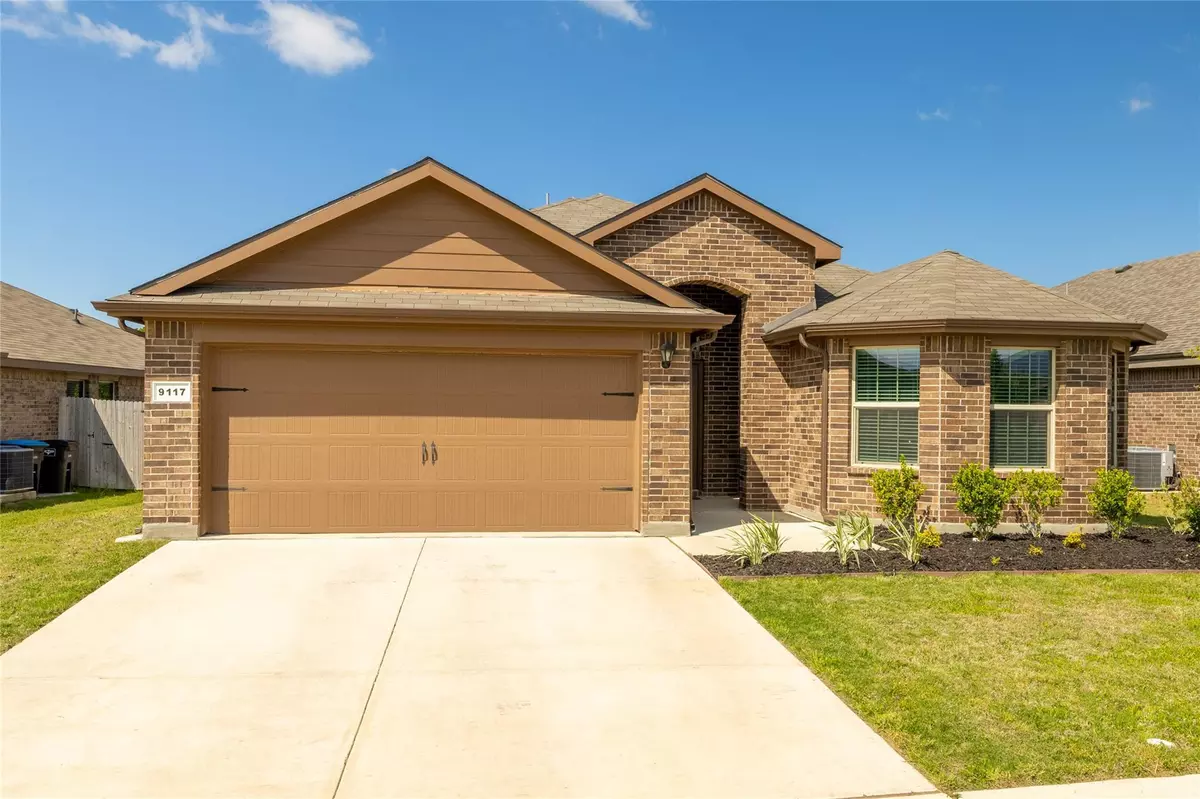$330,000
For more information regarding the value of a property, please contact us for a free consultation.
9117 High Stirrup Lane Fort Worth, TX 76131
4 Beds
2 Baths
1,779 SqFt
Key Details
Property Type Single Family Home
Sub Type Single Family Residence
Listing Status Sold
Purchase Type For Sale
Square Footage 1,779 sqft
Price per Sqft $185
Subdivision Watersbend South
MLS Listing ID 20316649
Sold Date 06/30/23
Bedrooms 4
Full Baths 2
HOA Fees $33/ann
HOA Y/N Mandatory
Year Built 2020
Annual Tax Amount $7,243
Lot Size 6,534 Sqft
Acres 0.15
Property Description
This meticulously maintained 4bed2bath DR Horton Oxford floor plan is a spacious and open concept design with modern finishes and a functional layout. Upon entering the home, you are greeted by a bright and airy living space that is filled with natural light. The kitchen boasts granite countertops, providing a sleek and durable surface for meal prep and entertaining. Along with SS appliances, the cabinets have been painted, adding a personal touch of character to the space, while the installation of new hardware and fixtures brings a fresh and modern feel. This lovely home has a spacious master bedroom with a large walk-in closet and dual mstr bathroom sinks, a split floor plan and the accent wall in one of the secondary rooms adds a pop of color and personality to the space. Step out into your backyard with the added bonus of backing up to a greenbelt, providing a serene and picturesque view from the backyard. Don’t miss an opportunity to see this home in person, it won’t disappoint!
Location
State TX
County Tarrant
Community Community Pool, Curbs, Greenbelt, Jogging Path/Bike Path, Playground, Pool, Sidewalks
Direction From 287 Exit Bonds Ranch Rd. Go West. Left on Wagley Robertson Rd. Go about 1.5miles and turn left on High Summit Trail. Right on High Stirrup Ln. Home will be on the right.
Rooms
Dining Room 1
Interior
Interior Features Cable TV Available, Granite Counters, High Speed Internet Available, Kitchen Island, Open Floorplan, Pantry, Smart Home System
Heating Central, Electric
Cooling Central Air, Electric
Flooring Carpet, Ceramic Tile
Appliance Dishwasher, Disposal, Electric Range, Microwave
Heat Source Central, Electric
Laundry Electric Dryer Hookup, Utility Room, Full Size W/D Area, Washer Hookup
Exterior
Exterior Feature Covered Patio/Porch
Garage Spaces 2.0
Fence Full, Wood
Community Features Community Pool, Curbs, Greenbelt, Jogging Path/Bike Path, Playground, Pool, Sidewalks
Utilities Available Cable Available, City Sewer, City Water, Curbs, Individual Water Meter, Sidewalk
Roof Type Composition
Garage Yes
Building
Lot Description Adjacent to Greenbelt, Landscaped, Sprinkler System
Story One
Foundation Slab
Level or Stories One
Structure Type Brick,Siding
Schools
Elementary Schools Comanche Springs
Middle Schools Prairie Vista
High Schools Saginaw
School District Eagle Mt-Saginaw Isd
Others
Ownership Jessica Marie Fresh & Charlotte Mary Fresh
Acceptable Financing Cash, Conventional, FHA, VA Loan
Listing Terms Cash, Conventional, FHA, VA Loan
Financing Conventional
Read Less
Want to know what your home might be worth? Contact us for a FREE valuation!

Our team is ready to help you sell your home for the highest possible price ASAP

©2024 North Texas Real Estate Information Systems.
Bought with Teresa Tippen • JPAR Cedar Hill







