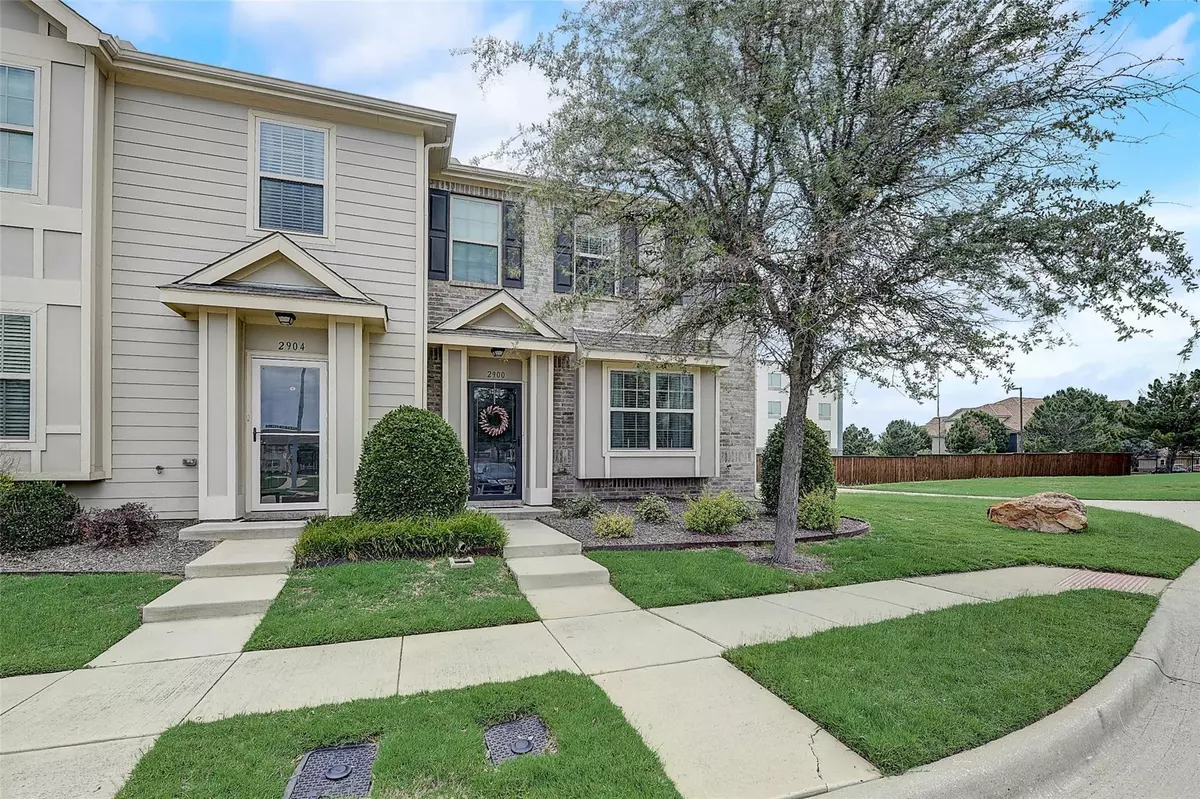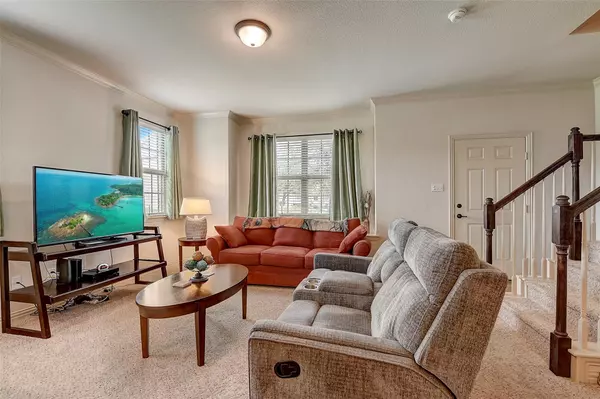$320,000
For more information regarding the value of a property, please contact us for a free consultation.
2900 Peyton Brook Drive Fort Worth, TX 76137
3 Beds
3 Baths
1,498 SqFt
Key Details
Property Type Townhouse
Sub Type Townhouse
Listing Status Sold
Purchase Type For Sale
Square Footage 1,498 sqft
Price per Sqft $213
Subdivision Carrington Court Add
MLS Listing ID 20354036
Sold Date 08/08/23
Style Traditional
Bedrooms 3
Full Baths 2
Half Baths 1
HOA Fees $264/mo
HOA Y/N Mandatory
Year Built 2015
Annual Tax Amount $6,022
Lot Size 2,178 Sqft
Acres 0.05
Property Description
Location! Location! Location! Spacious 3 Bed, 2.5 bath Fort Worth Townhome ready for you to claim as your own! You and your guests are warmly welcomed the moment you enter. The inviting living is filled with natural light and is open to the eat-in kitchen. An entertainer's dream! The modern kitchen features built-in stainless steel appliances, sleek countertops, tiled backsplash, and ample storage space. The large primary bedroom with en-suite bath features a separate shower, dual sinks, soaking tub, and walk-in closet. Spacious secondary bedrooms and bath also share the second floor with a conveniently located laundry room. Large attached garage. Excellent outdoor space and community amenities. Be ready to fall in love! Don't miss your opportunity to begin your next chapter with this rare find! 3D Tour is available online.
Location
State TX
County Tarrant
Community Community Pool, Perimeter Fencing
Direction Head north on 35W Take the exit toward Basswood Blvd Turn right onto Basswood Blvd Turn right onto Sandshell Blvd Turn right onto Thierry Rd Turn right onto Pascal Way Turn left onto Peyton Brook Dr
Rooms
Dining Room 1
Interior
Interior Features High Speed Internet Available
Heating Central, Electric
Cooling Central Air, Electric
Flooring Carpet, Ceramic Tile
Appliance Commercial Grade Range, Commercial Grade Vent, Dishwasher, Disposal, Electric Cooktop, Electric Oven, Electric Water Heater, Microwave
Heat Source Central, Electric
Laundry Electric Dryer Hookup, Full Size W/D Area, Washer Hookup
Exterior
Garage Spaces 2.0
Fence None
Community Features Community Pool, Perimeter Fencing
Utilities Available City Sewer, City Water, Community Mailbox, Electricity Connected
Roof Type Shingle
Garage Yes
Building
Lot Description Landscaped, Sprinkler System
Story Two
Foundation Slab
Level or Stories Two
Structure Type Brick,Siding
Schools
Elementary Schools Parkglen
Middle Schools Hillwood
High Schools Fossilridg
School District Keller Isd
Others
Restrictions Unknown Encumbrance(s)
Acceptable Financing Cash, Conventional, FHA, VA Loan
Listing Terms Cash, Conventional, FHA, VA Loan
Financing Conventional
Read Less
Want to know what your home might be worth? Contact us for a FREE valuation!

Our team is ready to help you sell your home for the highest possible price ASAP

©2024 North Texas Real Estate Information Systems.
Bought with Sarah Eccleston Grante • Southern Collective Realty







