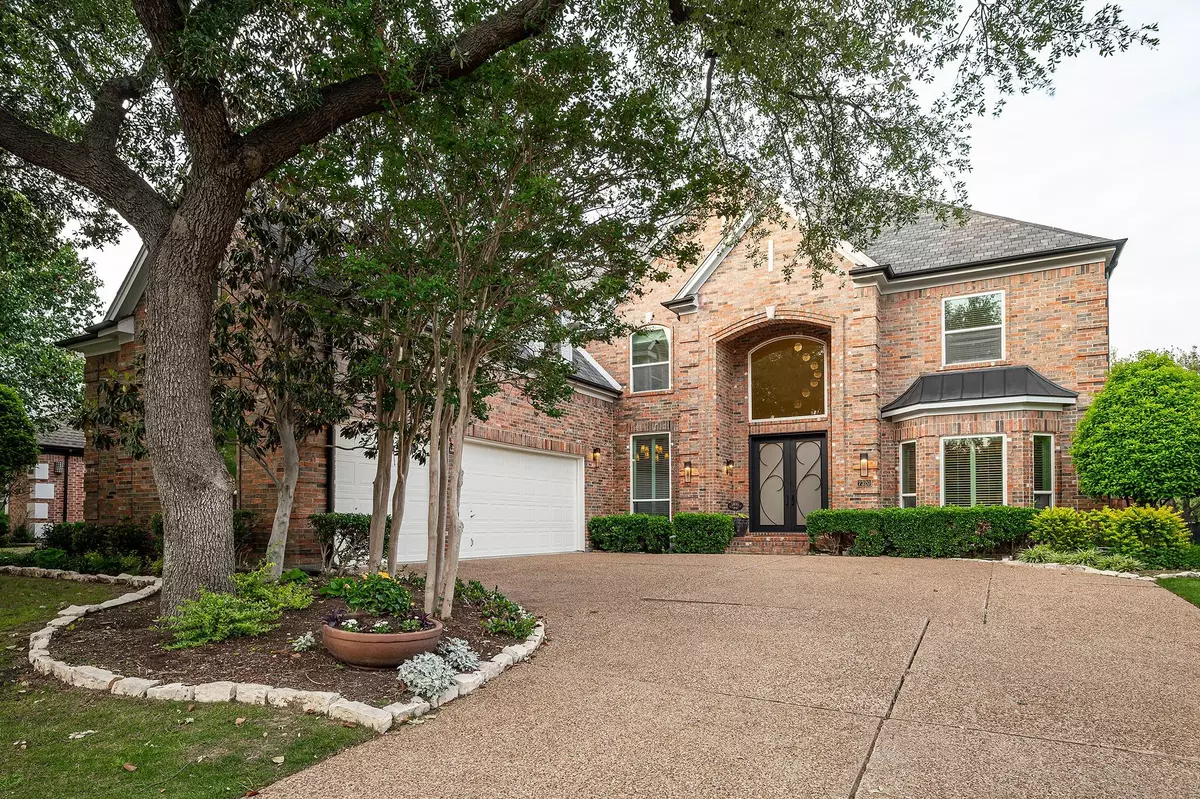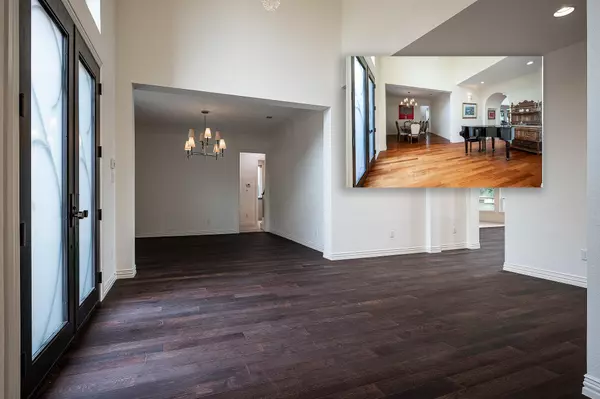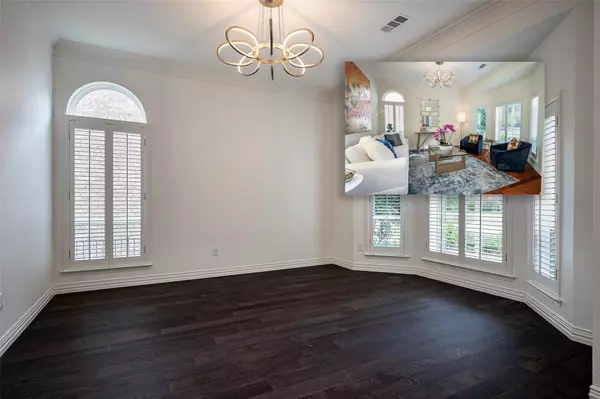$1,650,000
For more information regarding the value of a property, please contact us for a free consultation.
7320 Bradford Pear Drive Irving, TX 75063
5 Beds
5 Baths
5,084 SqFt
Key Details
Property Type Single Family Home
Sub Type Single Family Residence
Listing Status Sold
Purchase Type For Sale
Square Footage 5,084 sqft
Price per Sqft $324
Subdivision Hackberry Creek Village Ph 06 Sec 03
MLS Listing ID 20295161
Sold Date 08/16/23
Style Traditional
Bedrooms 5
Full Baths 4
Half Baths 1
HOA Fees $380/ann
HOA Y/N Mandatory
Year Built 1998
Annual Tax Amount $20,026
Lot Size 0.377 Acres
Acres 0.377
Property Description
On 4th green of Hackberry GC. Spectacularly remodeled inside & out. Oversized 3-car swing gar. Upon entering, see thru to amazing views. Newly replaced engineered dark wood floors, custom lighting & plantation shutters. Guest bdrm w updated ensuite bath just past formals. Generous 2-story great room w walls of windows & designer tile gas log FP is open to kitchen & brkfst room. Private study is off great room. Pool & golf views. Chef's kitchen, built-in-fridge, Wolf dbl ovens, gas cooktop w 6 burners & griddle, hidden dishwasher, and multiple bar seating areas. Large brkfst room w incredible chandelier. Primary bed-bath suite up w sitting area. Beds 3 & 4 share J&J bath. Bed 5, large game room, and 4th full bath also up. Separate wings provide privacy. Outdoor living w natural gas grill, green egg, multiple bar seating areas, heaters, TV, drop screens to enclose living space, plus extensive outdoor seating & lounging. Pool, negative-edge spa, firepit, artificial turf, and live grass.
Location
State TX
County Dallas
Community Club House, Gated, Greenbelt, Guarded Entrance, Park, Perimeter Fencing, Sidewalks, Other
Direction From Partridge, enter at Bradford Pear guard gate #4. Must show ID and business card to enter. Go up Bradford Pear and home will be on right hand side of road.
Rooms
Dining Room 2
Interior
Interior Features Built-in Features, Built-in Wine Cooler, Cable TV Available, Chandelier, Decorative Lighting, Double Vanity, Granite Counters, High Speed Internet Available, Kitchen Island, Sound System Wiring, Vaulted Ceiling(s), Walk-In Closet(s), Wet Bar, Other
Heating Central, Natural Gas, Zoned
Cooling Ceiling Fan(s), Central Air, Electric, Zoned
Flooring Carpet, Ceramic Tile, Wood
Fireplaces Number 1
Fireplaces Type Gas, Gas Logs, Gas Starter
Appliance Built-in Gas Range, Built-in Refrigerator, Dishwasher, Disposal, Electric Oven, Gas Cooktop, Gas Water Heater, Ice Maker, Microwave, Convection Oven, Double Oven, Plumbed For Gas in Kitchen, Refrigerator, Vented Exhaust Fan, Other
Heat Source Central, Natural Gas, Zoned
Laundry Electric Dryer Hookup, Utility Room, Full Size W/D Area, Washer Hookup
Exterior
Exterior Feature Attached Grill, Built-in Barbecue, Covered Patio/Porch, Fire Pit, Gas Grill, Rain Gutters, Lighting, Outdoor Grill, Outdoor Kitchen, Outdoor Living Center
Garage Spaces 3.0
Fence Wrought Iron
Pool Gunite, Heated, In Ground, Pool Sweep, Pool/Spa Combo, Water Feature, Waterfall, Other
Community Features Club House, Gated, Greenbelt, Guarded Entrance, Park, Perimeter Fencing, Sidewalks, Other
Utilities Available Cable Available, City Sewer, City Water, Electricity Available, Natural Gas Available, Sidewalk
Roof Type Composition
Garage Yes
Private Pool 1
Building
Lot Description Landscaped, Lrg. Backyard Grass, On Golf Course, Sprinkler System, Subdivision, Water/Lake View
Story Two
Foundation Pillar/Post/Pier
Level or Stories Two
Structure Type Brick
Schools
Elementary Schools Lascolinas
Middle Schools Bush
High Schools Ranchview
School District Carrollton-Farmers Branch Isd
Others
Ownership See tax
Acceptable Financing Cash, Conventional
Listing Terms Cash, Conventional
Financing Conventional
Read Less
Want to know what your home might be worth? Contact us for a FREE valuation!

Our team is ready to help you sell your home for the highest possible price ASAP

©2024 North Texas Real Estate Information Systems.
Bought with Lamar Jostes II • EXP REALTY







