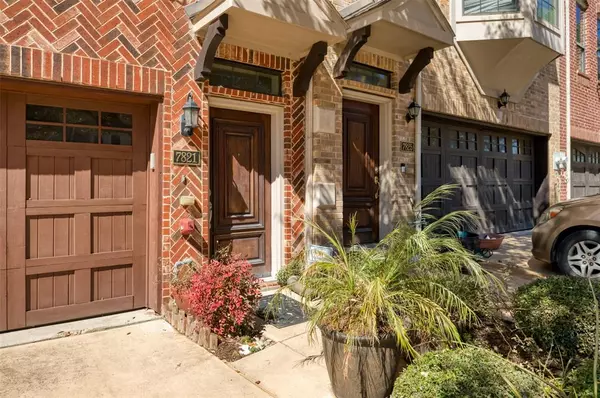$465,000
For more information regarding the value of a property, please contact us for a free consultation.
7821 Fox Horn Drive Irving, TX 75063
4 Beds
4 Baths
2,268 SqFt
Key Details
Property Type Townhouse
Sub Type Townhouse
Listing Status Sold
Purchase Type For Sale
Square Footage 2,268 sqft
Price per Sqft $205
Subdivision Hunters Ridge 02
MLS Listing ID 20389011
Sold Date 09/06/23
Style Traditional
Bedrooms 4
Full Baths 3
Half Baths 1
HOA Fees $382/mo
HOA Y/N Mandatory
Year Built 2008
Annual Tax Amount $11,731
Lot Size 1,785 Sqft
Acres 0.041
Property Description
Beautiful 3-story townhome in the heart of DFW. Well-maintained one owner townhome features 4-bedroom, 3.5 baths and 2 car garage. Master and two bedrooms on the 3rd floor. First floor bedroom can be used as a 4th bedroom, game room, study or in law suite with full bath and living space. Second level features spacious open floor plan kitchen with granite countertops, SS appliances, 2022 gas range and microwave, dining room, great size living room and access to recently painted balcony overlook greenbelt. Updated 2019 new floor and interior paint, 2021 two new HVAC units. Great location, easy access to highways, minutes to DFW airport, shopping, dining, golf courses and entertainment. HOA includes front and back yard maintenance, community pool, green space, sprinkler system as well as exterior related maintenance that covers roof, and balcony.
Location
State TX
County Dallas
Community Club House, Community Pool, Community Sprinkler, Curbs, Greenbelt, Perimeter Fencing, Sidewalks
Direction From I-635 W, take exit 31 toward MacArthur Blvd, turn left onto MacArthur, turn right onto Kinwest Pkwy, turn right onto Morven Park, turn left onto Biltmore, turn right onto Fox Horn, home is on your left.
Rooms
Dining Room 1
Interior
Interior Features Decorative Lighting, Eat-in Kitchen, Flat Screen Wiring, Granite Counters, High Speed Internet Available, Multiple Staircases, Open Floorplan, Pantry, Sound System Wiring, Walk-In Closet(s)
Heating Central, Natural Gas
Cooling Ceiling Fan(s), Central Air, Electric
Flooring Carpet, Ceramic Tile, Luxury Vinyl Plank
Appliance Dishwasher, Disposal, Electric Water Heater, Gas Range, Microwave, Refrigerator
Heat Source Central, Natural Gas
Laundry Electric Dryer Hookup, In Hall, Utility Room, Full Size W/D Area, Washer Hookup
Exterior
Exterior Feature Covered Patio/Porch, Rain Gutters
Garage Spaces 2.0
Community Features Club House, Community Pool, Community Sprinkler, Curbs, Greenbelt, Perimeter Fencing, Sidewalks
Utilities Available City Sewer, City Water, Concrete, Curbs, Sidewalk
Roof Type Composition
Total Parking Spaces 2
Garage Yes
Building
Lot Description Adjacent to Greenbelt, Few Trees, Interior Lot, Landscaped, Sprinkler System, Subdivision
Story Three Or More
Foundation Slab
Level or Stories Three Or More
Structure Type Brick
Schools
Elementary Schools Lascolinas
Middle Schools Bush
High Schools Ranchview
School District Carrollton-Farmers Branch Isd
Others
Ownership See Tax
Acceptable Financing Cash, Conventional, FHA, VA Loan
Listing Terms Cash, Conventional, FHA, VA Loan
Financing Conventional
Special Listing Condition Survey Available
Read Less
Want to know what your home might be worth? Contact us for a FREE valuation!

Our team is ready to help you sell your home for the highest possible price ASAP

©2024 North Texas Real Estate Information Systems.
Bought with Selvaraju Ramaswamy • All City Real Estate, Ltd. Co.







