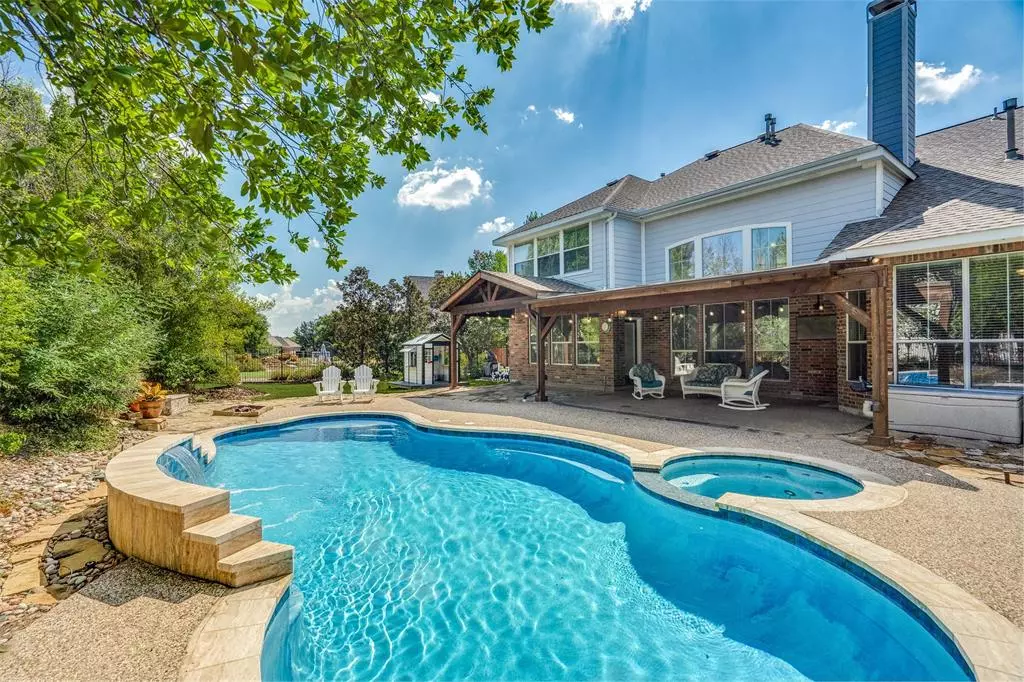$927,000
For more information regarding the value of a property, please contact us for a free consultation.
5805 Glenmore Drive Parker, TX 75002
4 Beds
4 Baths
3,938 SqFt
Key Details
Property Type Single Family Home
Sub Type Single Family Residence
Listing Status Sold
Purchase Type For Sale
Square Footage 3,938 sqft
Price per Sqft $235
Subdivision Parker Lake Estates Ph I
MLS Listing ID 20428749
Sold Date 11/17/23
Style Traditional
Bedrooms 4
Full Baths 3
Half Baths 1
HOA Fees $66/ann
HOA Y/N Mandatory
Year Built 2002
Annual Tax Amount $11,661
Lot Size 0.490 Acres
Acres 0.49
Lot Dimensions 131 x 174 x 74 x 168
Property Description
EXPERIENCE this Impressively RENOVATED 4-bedroom, 3 ½-bath home with a 3-car garage in sought-after Parker Lake Estates, featuring an inviting pool and spa amid a park-like backyard. Explore the beauty of the designer palette, fresh wood flooring, modern lighting and stunning fixtures.
The living room, with high ceilings, boasts floating shelves and a striking stacked stone fireplace. The fully updated kitchen showcases quartz countertops, a farmhouse sink, updated backsplash and cabinetry, Viking appliances, and a walk-in pantry. Retreat to the luxurious primary suite featuring updated cabinetry, lighting, fixtures, a freestanding tub, and a frameless shower. Completing the first floor is a substantial home office, dining room and second living room. Upstairs, a spacious game room, 3 bedrooms and 2 baths offer comfort and style. Outdoors, the extended covered patio beckons for relaxation while the resurfaced pool and spa promise endless enjoyment. Over 200k in upgrades! Allen ISD
Location
State TX
County Collin
Community Lake
Direction From I-75, take Bethany east, Right on Angel Parkway, Left on Glenmore, home is on the left
Rooms
Dining Room 2
Interior
Interior Features Built-in Features, Built-in Wine Cooler, Cable TV Available, Decorative Lighting, Flat Screen Wiring, High Speed Internet Available
Heating Central, Natural Gas, Zoned
Cooling Ceiling Fan(s), Central Air, Electric, Zoned
Flooring Carpet, Ceramic Tile, Wood
Fireplaces Number 1
Fireplaces Type Gas Logs, Gas Starter, Living Room, Stone
Appliance Commercial Grade Vent, Dishwasher, Disposal, Electric Oven, Gas Cooktop, Gas Water Heater, Microwave, Convection Oven, Plumbed For Gas in Kitchen, Vented Exhaust Fan
Heat Source Central, Natural Gas, Zoned
Laundry Electric Dryer Hookup, Utility Room, Full Size W/D Area, Washer Hookup
Exterior
Exterior Feature Covered Patio/Porch, Fire Pit, Rain Gutters
Garage Spaces 3.0
Fence Wrought Iron
Pool Gunite, Heated, Pool Sweep, Pool/Spa Combo, Water Feature, Waterfall
Community Features Lake
Utilities Available City Sewer, City Water, Underground Utilities
Roof Type Composition
Total Parking Spaces 3
Garage Yes
Private Pool 1
Building
Lot Description Interior Lot, Landscaped, Lrg. Backyard Grass, Sprinkler System, Subdivision
Story Two
Foundation Slab
Level or Stories Two
Structure Type Brick,Siding
Schools
Elementary Schools Chandler
Middle Schools Ford
High Schools Allen
School District Allen Isd
Others
Ownership see taxes
Financing Cash
Special Listing Condition Survey Available
Read Less
Want to know what your home might be worth? Contact us for a FREE valuation!

Our team is ready to help you sell your home for the highest possible price ASAP

©2024 North Texas Real Estate Information Systems.
Bought with Heather Smith • Keller Williams Realty Allen







