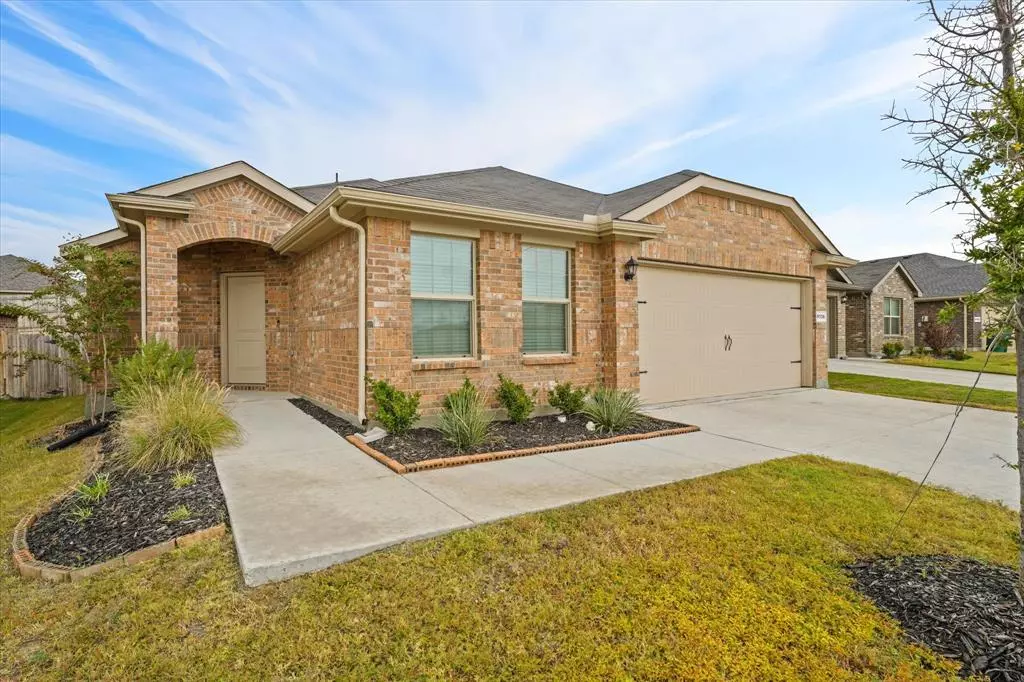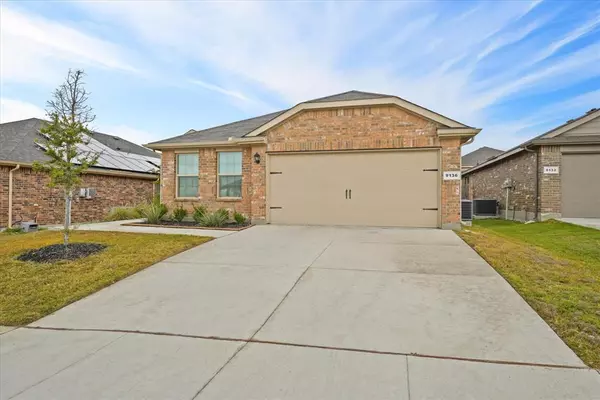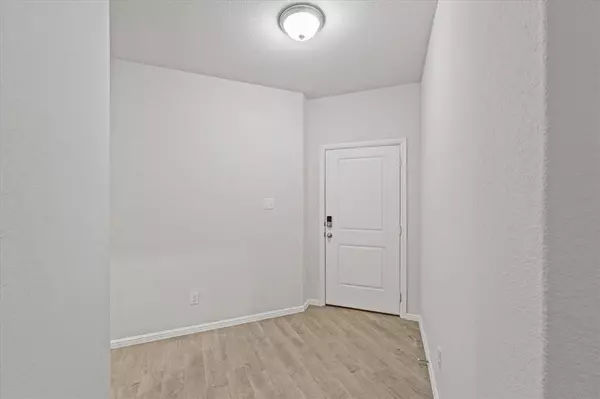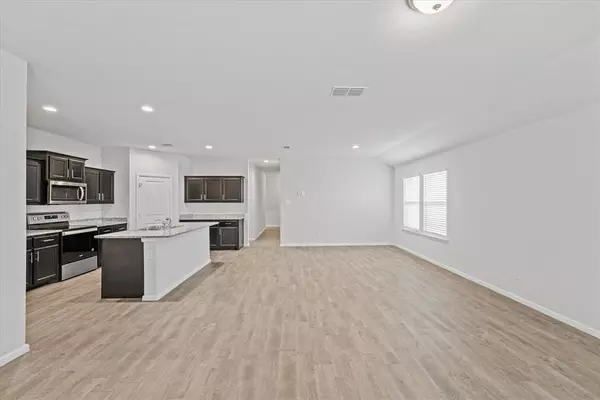$330,000
For more information regarding the value of a property, please contact us for a free consultation.
9136 Ridgeriver Way Fort Worth, TX 76131
5 Beds
2 Baths
2,133 SqFt
Key Details
Property Type Single Family Home
Sub Type Single Family Residence
Listing Status Sold
Purchase Type For Sale
Square Footage 2,133 sqft
Price per Sqft $154
Subdivision Watersbend South
MLS Listing ID 20447502
Sold Date 11/28/23
Style Traditional
Bedrooms 5
Full Baths 2
HOA Fees $33/ann
HOA Y/N Mandatory
Year Built 2021
Annual Tax Amount $8,665
Lot Size 5,924 Sqft
Acres 0.136
Property Description
Welcome to 9136 Ridgeriver Way in Watersbend South! This fabulous property is all about the good life! As you walk in, you're greeted with an open concept design seamlessly blending the kitchen and family room. The living space is perfect for relaxing or entertaining. The kitchen is a dream, boasting modern finishes and plenty of room for cooking up your favorite meals. This 5 bedroom 2 bath home offers ample space and flexibility for a variety of lifestyles. The master suite is your own little haven, complete with a spacious closet and ensuite bathroom. Outside, the yard is ready for your personal touch. The patio has been extended, giving you even you more space to relax and unwind. Whether you're hosting a BBQ or just enjoying some quiet time, this space is yours to make memories in. This home wont last long on the market. Don't wait too long to check out 9136 Ridgeriver Way. Your dream home is here, and it's ready to welcome you!
Location
State TX
County Tarrant
Community Club House, Community Pool, Playground, Pool
Direction Use GPS
Rooms
Dining Room 1
Interior
Interior Features Eat-in Kitchen, Granite Counters, High Speed Internet Available, Kitchen Island, Open Floorplan, Smart Home System
Heating Central
Cooling Central Air
Flooring Tile
Appliance Dishwasher, Disposal, Electric Oven, Electric Range, Microwave
Heat Source Central
Laundry Electric Dryer Hookup, Utility Room, Full Size W/D Area
Exterior
Garage Spaces 2.0
Fence Back Yard, Privacy, Wood
Community Features Club House, Community Pool, Playground, Pool
Utilities Available City Sewer, City Water, Electricity Connected
Roof Type Composition
Garage Yes
Building
Lot Description Interior Lot, Sprinkler System
Story One
Foundation Slab
Level or Stories One
Structure Type Brick
Schools
Elementary Schools Comanche Springs
Middle Schools Prairie Vista
High Schools Saginaw
School District Eagle Mt-Saginaw Isd
Others
Ownership Headrick
Acceptable Financing Cash, Conventional, FHA, VA Loan
Listing Terms Cash, Conventional, FHA, VA Loan
Financing Conventional
Read Less
Want to know what your home might be worth? Contact us for a FREE valuation!

Our team is ready to help you sell your home for the highest possible price ASAP

©2024 North Texas Real Estate Information Systems.
Bought with Narendra Krishnamurthy • My Dream Home Helpers Realty







