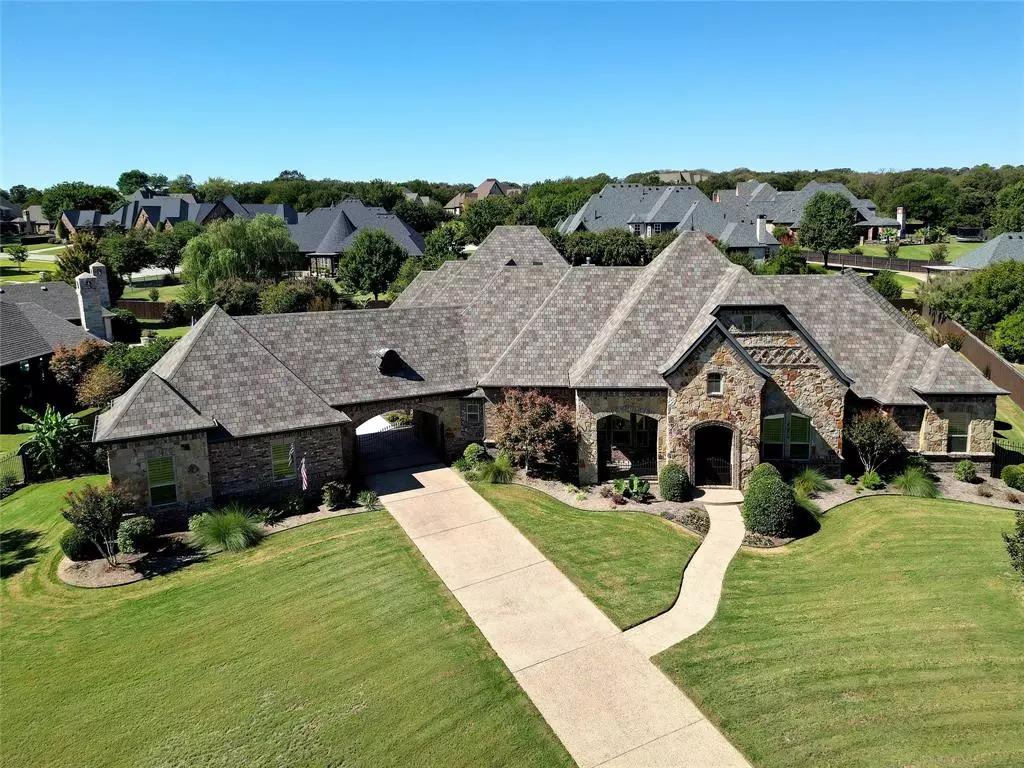$1,475,000
For more information regarding the value of a property, please contact us for a free consultation.
1110 Sawgrass Court Keller, TX 76248
4 Beds
4 Baths
4,256 SqFt
Key Details
Property Type Single Family Home
Sub Type Single Family Residence
Listing Status Sold
Purchase Type For Sale
Square Footage 4,256 sqft
Price per Sqft $346
Subdivision Southern Hills Keller
MLS Listing ID 20449526
Sold Date 12/15/23
Style Traditional
Bedrooms 4
Full Baths 4
HOA Fees $145/ann
HOA Y/N Mandatory
Year Built 2013
Annual Tax Amount $21,565
Lot Size 0.830 Acres
Acres 0.83
Lot Dimensions 157x245x193x208
Property Description
Exquisite Southern Hills Luxury Home boasts impeccable craftsmanship, hand-scraped hardwood floors & welcoming entrance. Custom built one-story Keller home in a country setting offers open layout, elegant lighting, wood shutters, private bedrooms & great closet for storms, ample storage and media room with Sonos speakers & wired for projector. Gourmet kitchen has custom cabinetry with built-in drawers, SS KitchenAid appliances, gas cooktop, convection oven, granite & walk-in pantry. Private owner's suite with luxurious bath, jetted tub, furniture-style cabinetry, two WI closets & separate shower. Two oversized 2-car garages with one hidden staircase to floored attic storage, large laundry room with BI desk & motor court access, butler's pantry with BI fridge & wine rack. Extras are open cell nominal fill insulated, smart switches, WIFI with 3 WAP. Outdoor paradise has covered patio, BI grill, stone FP, beach-entry, saltwater pool & spa on landscaped & treed nearly 1 acre lot.
Location
State TX
County Tarrant
Community Curbs, Greenbelt, Sidewalks
Direction Going north on Davis Blvd, take a left on Shady Grove Rd, continue past the curve that becomes Clay Hibbins Rd, take a left at the curve and then first right on Pinehurst Drive then a right on Southern Hills Drive and left on Sawgrass Ct to house on your left.
Rooms
Dining Room 2
Interior
Interior Features Built-in Features, Built-in Wine Cooler, Cable TV Available, Central Vacuum, Chandelier, Decorative Lighting, Dry Bar, Flat Screen Wiring, Granite Counters, High Speed Internet Available, Kitchen Island, Open Floorplan, Paneling, Sound System Wiring, Walk-In Closet(s), Wet Bar
Heating Central, Natural Gas
Cooling Ceiling Fan(s), Central Air, Electric
Flooring Carpet, Hardwood, Tile
Fireplaces Number 2
Fireplaces Type Decorative, Gas Logs, Gas Starter, Living Room, Outside, Stone
Equipment Intercom
Appliance Built-in Refrigerator, Dishwasher, Disposal, Electric Oven, Gas Cooktop, Gas Water Heater, Microwave, Convection Oven, Plumbed For Gas in Kitchen, Vented Exhaust Fan
Heat Source Central, Natural Gas
Laundry Electric Dryer Hookup, Utility Room, Full Size W/D Area, Washer Hookup
Exterior
Exterior Feature Attached Grill, Covered Patio/Porch, Rain Gutters
Garage Spaces 4.0
Fence Back Yard, Fenced, Wood, Wrought Iron
Pool Gunite, Heated, In Ground, Outdoor Pool, Pool Sweep, Pool/Spa Combo, Salt Water, Sport, Water Feature
Community Features Curbs, Greenbelt, Sidewalks
Utilities Available City Sewer, City Water, Concrete, Curbs, Individual Gas Meter, Underground Utilities
Roof Type Composition
Total Parking Spaces 4
Garage Yes
Private Pool 1
Building
Lot Description Cul-De-Sac, Interior Lot, Landscaped, Lrg. Backyard Grass, Many Trees, Sprinkler System, Subdivision
Story One
Foundation Slab
Level or Stories One
Structure Type Brick,Rock/Stone
Schools
Elementary Schools Liberty
Middle Schools Indian Springs
High Schools Keller
School District Keller Isd
Others
Restrictions Deed
Ownership Jeffrey D Jones & Patricia A Jones
Acceptable Financing Cash, Conventional, FHA, VA Loan
Listing Terms Cash, Conventional, FHA, VA Loan
Financing Conventional
Read Less
Want to know what your home might be worth? Contact us for a FREE valuation!

Our team is ready to help you sell your home for the highest possible price ASAP

©2024 North Texas Real Estate Information Systems.
Bought with Franceanna Campagna • Campagna Real Estate Corp.



