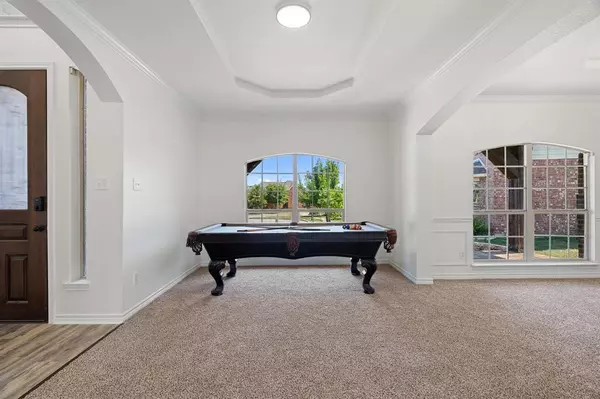$549,000
For more information regarding the value of a property, please contact us for a free consultation.
5632 Wills Creek Lane Fort Worth, TX 76179
5 Beds
4 Baths
4,152 SqFt
Key Details
Property Type Single Family Home
Sub Type Single Family Residence
Listing Status Sold
Purchase Type For Sale
Square Footage 4,152 sqft
Price per Sqft $132
Subdivision Marine Creek Ranch Add
MLS Listing ID 20362009
Sold Date 01/05/24
Style Traditional
Bedrooms 5
Full Baths 4
HOA Fees $30/ann
HOA Y/N Mandatory
Year Built 2010
Annual Tax Amount $11,185
Lot Size 0.288 Acres
Acres 0.288
Property Description
MOTIVATED SELLER! Previous buyers financing fell through 2 days before closing. FHA Appraised at $580,000. This spacious 5BR, 4BA home has been remodeled and elevated to feature brand new carpet, upgraded fixtures, a theater room, and more! Touches of wainscoting, vaulted ceilings and wood paneling throughout the home add unique character and sophistication. The grand entryway welcomes you with soaring ceilings and a stunning iron staircase railing. The living room features a floor-to-ceiling stone fireplace, creating a cozy space for relaxing and unwinding! A standout feature of this home is the designated theater room, which includes a mini fridge and built-in cabinets for all your entertainment and movie night needs! The master bathroom is a true sanctuary with dual sinks, separate shower & tub, wood paneling detail, a large walk-in closet, and an arched window above the tub. Every feature of this remarkable residence has been curated to elevate your living experience.
Location
State TX
County Tarrant
Community Club House, Community Pool, Greenbelt, Lake, Park
Direction Traveling West on I-820 W, take exit 12A toward Marine Creek Pkwy. Merge onto Jim Wright Fwy/NW Loop 820. Turn Right onto Huffines Blvd. Turn Right onto Sunrise Lake Dr. Turn Left onto Wills Creek Ln. Turn Left to stay on Wills Creek Ln. Destination will be straight ahead.
Rooms
Dining Room 2
Interior
Interior Features Built-in Features, Cable TV Available, Chandelier, Eat-in Kitchen, Granite Counters, Kitchen Island, Open Floorplan, Pantry, Vaulted Ceiling(s), Walk-In Closet(s)
Heating Central, Natural Gas
Cooling Central Air, Electric, Gas
Flooring Carpet, Tile, Vinyl
Fireplaces Number 1
Fireplaces Type Stone, Wood Burning
Appliance Dishwasher, Disposal, Gas Oven, Gas Range, Microwave, Refrigerator, Vented Exhaust Fan
Heat Source Central, Natural Gas
Laundry Utility Room, Full Size W/D Area
Exterior
Exterior Feature Covered Patio/Porch, Rain Gutters
Garage Spaces 3.0
Fence Wood
Community Features Club House, Community Pool, Greenbelt, Lake, Park
Utilities Available City Sewer, City Water, Curbs, Sidewalk, Underground Utilities
Roof Type Composition,Shingle
Total Parking Spaces 3
Garage Yes
Building
Lot Description Cul-De-Sac, Landscaped, Sprinkler System, Subdivision
Story Two
Foundation Slab
Level or Stories Two
Structure Type Brick,Rock/Stone
Schools
Elementary Schools Dozier
Middle Schools Ed Willkie
High Schools Chisholm Trail
School District Eagle Mt-Saginaw Isd
Others
Acceptable Financing Cash, Conventional, FHA, VA Loan
Listing Terms Cash, Conventional, FHA, VA Loan
Financing Conventional
Read Less
Want to know what your home might be worth? Contact us for a FREE valuation!

Our team is ready to help you sell your home for the highest possible price ASAP

©2024 North Texas Real Estate Information Systems.
Bought with Mena Wahbaa • Keller Williams Realty







