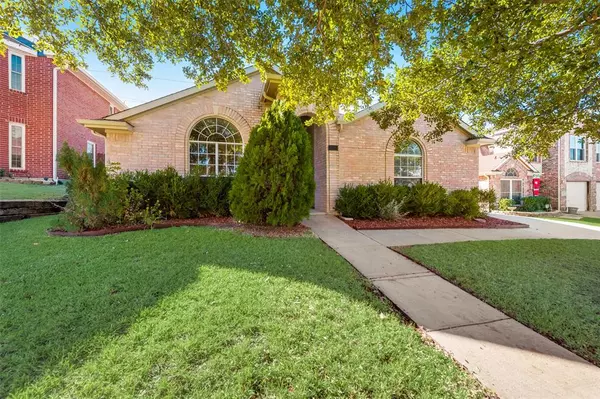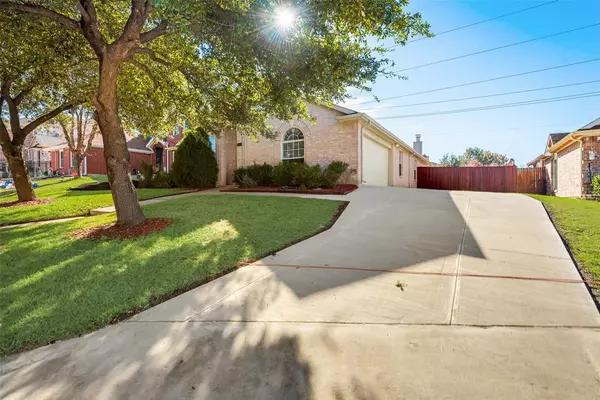$395,000
For more information regarding the value of a property, please contact us for a free consultation.
1211 Bold Forbes Drive Grand Prairie, TX 75052
3 Beds
2 Baths
1,916 SqFt
Key Details
Property Type Single Family Home
Sub Type Single Family Residence
Listing Status Sold
Purchase Type For Sale
Square Footage 1,916 sqft
Price per Sqft $206
Subdivision Country Club Park 05
MLS Listing ID 20493768
Sold Date 02/13/24
Style Traditional
Bedrooms 3
Full Baths 2
HOA Y/N None
Year Built 1994
Annual Tax Amount $7,036
Lot Size 9,888 Sqft
Acres 0.227
Property Description
Welcome to your new home that has been beautifully maintain and upgraded with granite countertops in the kitchen and bathrooms, ceramic tile throughout the home and luxury vinyl planks in the formal living and dining room, freshly painted interior and exterior. This lovely home is open and bright situated in the beautiful established neighborhood of Country Club Park and within walking distance to the Grand Oaks Golf Course and the Mountain Creek Soccer Complex and minutes from Epic Indoor Waterpark and Ikea. The exterior features expansive fenced backyard, storage shed, newly paved driveway, large covered back patio, additional covered parking for your boat or an ideal additional space for entertaining guests. This sweet home will not last, so schedule a tour today!
Location
State TX
County Dallas
Direction From I20 take Beltline to Holly Hill turn right on Holly Hill then right on Bold Forbes. Home is at the end of the street on the left
Rooms
Dining Room 1
Interior
Interior Features Cable TV Available, Chandelier, Decorative Lighting, Eat-in Kitchen, Granite Counters, High Speed Internet Available, Kitchen Island, Open Floorplan, Pantry
Heating Central, Natural Gas
Cooling Central Air, Electric
Flooring Ceramic Tile, Luxury Vinyl Plank
Fireplaces Number 1
Fireplaces Type Family Room, Gas, Gas Starter
Appliance Gas Range
Heat Source Central, Natural Gas
Laundry Electric Dryer Hookup, Utility Room, Full Size W/D Area, Washer Hookup
Exterior
Garage Spaces 2.0
Utilities Available All Weather Road, Cable Available, City Sewer, City Water
Roof Type Composition
Total Parking Spaces 2
Garage Yes
Building
Story One
Foundation Slab
Level or Stories One
Structure Type Brick
Schools
Elementary Schools Whitt
Middle Schools Jackson
High Schools South Grand Prairie
School District Grand Prairie Isd
Others
Ownership See Agent
Acceptable Financing Cash, Conventional, FHA, VA Loan
Listing Terms Cash, Conventional, FHA, VA Loan
Financing Cash
Read Less
Want to know what your home might be worth? Contact us for a FREE valuation!

Our team is ready to help you sell your home for the highest possible price ASAP

©2024 North Texas Real Estate Information Systems.
Bought with Daniel Olusakin • Okay Realty LLC







