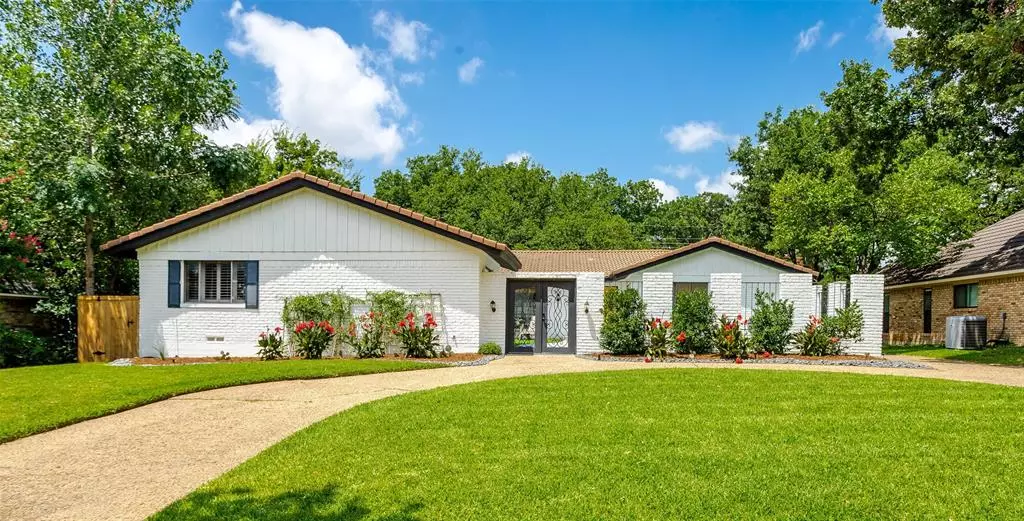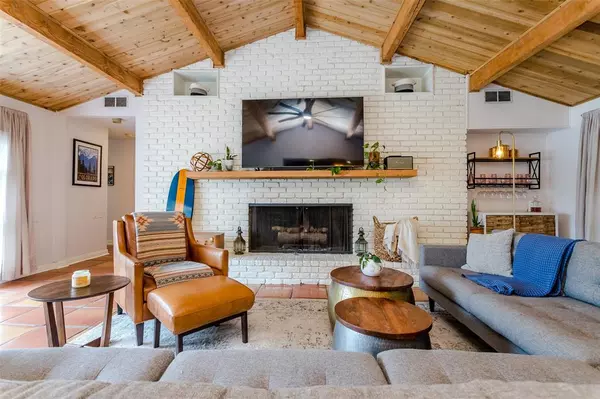$660,000
For more information regarding the value of a property, please contact us for a free consultation.
3609 Wingren Drive Irving, TX 75062
3 Beds
3 Baths
3,090 SqFt
Key Details
Property Type Single Family Home
Sub Type Single Family Residence
Listing Status Sold
Purchase Type For Sale
Square Footage 3,090 sqft
Price per Sqft $213
Subdivision Adah Oaks 03
MLS Listing ID 20688491
Sold Date 08/30/24
Style Mediterranean
Bedrooms 3
Full Baths 2
Half Baths 1
HOA Y/N None
Year Built 1966
Annual Tax Amount $11,771
Lot Size 0.276 Acres
Acres 0.276
Property Description
Beautiful, One Story Santa Barbara Style Home on Premier Lot in the University Hills Vicinity of Las Colinas. Wonderful Courtyard Entry Through Iron Gates Has Artificial Turf. P & B Foundation and Tile. Amazing Oversized Backyard Has Artificial Turf, BOB Fence, & Spectacular Live Oak Tree! Stunning Sautillo Tile Floors in all Living Areas. and Hallways-Nail Down Hardwood Floors in Bedrooms! Spacious Island Kitchen has Quartz Countertops, Gas Stove With Vent, SS Appliances, Skylights, Wonderful Cabinetry, Skylights & Overlooks LR W Vaulted Cedar Plank Ceiling & Beams & WBFP! Spacious DR Has Windows W Plantation Shutters. Second LR Can Be Study. Over $97,000 in Improvements Since December 2022! Primary Suite has Travertine Floors, Dual Sinks, Quartz Countertops, Huge Walk-in Travertine & Tile Shower and Oversized Walk-In Closet! Two Secondary BDRM's Have Hardwood Floors & Share Full Bath. Half Bath. Utility Closet. Two Car Garage + Circular Drive & Long Driveway. Gorgeous!
Location
State TX
County Dallas
Community Sidewalks
Direction Use GPS.
Rooms
Dining Room 2
Interior
Interior Features Built-in Features, Cable TV Available, Eat-in Kitchen, Flat Screen Wiring, High Speed Internet Available, Kitchen Island, Natural Woodwork, Open Floorplan, Pantry, Vaulted Ceiling(s), Walk-In Closet(s)
Heating Central
Cooling Ceiling Fan(s), Central Air, Electric
Flooring Ceramic Tile, Hardwood, Tile
Fireplaces Number 1
Fireplaces Type Brick, Gas Starter, Wood Burning
Appliance Built-in Gas Range, Dishwasher, Disposal, Gas Water Heater, Microwave, Plumbed For Gas in Kitchen, Vented Exhaust Fan
Heat Source Central
Laundry Electric Dryer Hookup, Full Size W/D Area, Washer Hookup
Exterior
Exterior Feature Courtyard, Covered Patio/Porch, Rain Gutters, Lighting
Garage Spaces 2.0
Fence Back Yard, Wood
Community Features Sidewalks
Utilities Available Cable Available, City Sewer, City Water, Concrete, Curbs, Electricity Available, Individual Gas Meter, Individual Water Meter, Natural Gas Available, Sidewalk
Roof Type Tile
Total Parking Spaces 2
Garage Yes
Building
Lot Description Few Trees, Interior Lot, Irregular Lot, Landscaped, Level, Lrg. Backyard Grass, Sprinkler System
Story One
Foundation Pillar/Post/Pier
Level or Stories One
Structure Type Brick
Schools
Elementary Schools Farine
Middle Schools Houston
High Schools Macarthur
School District Irving Isd
Others
Ownership Call Listing Agent
Acceptable Financing Cash, Conventional, FHA, Not Assumable, VA Loan
Listing Terms Cash, Conventional, FHA, Not Assumable, VA Loan
Financing Conventional
Special Listing Condition Verify Tax Exemptions
Read Less
Want to know what your home might be worth? Contact us for a FREE valuation!

Our team is ready to help you sell your home for the highest possible price ASAP

©2024 North Texas Real Estate Information Systems.
Bought with Eric Wald • eXp Realty LLC







