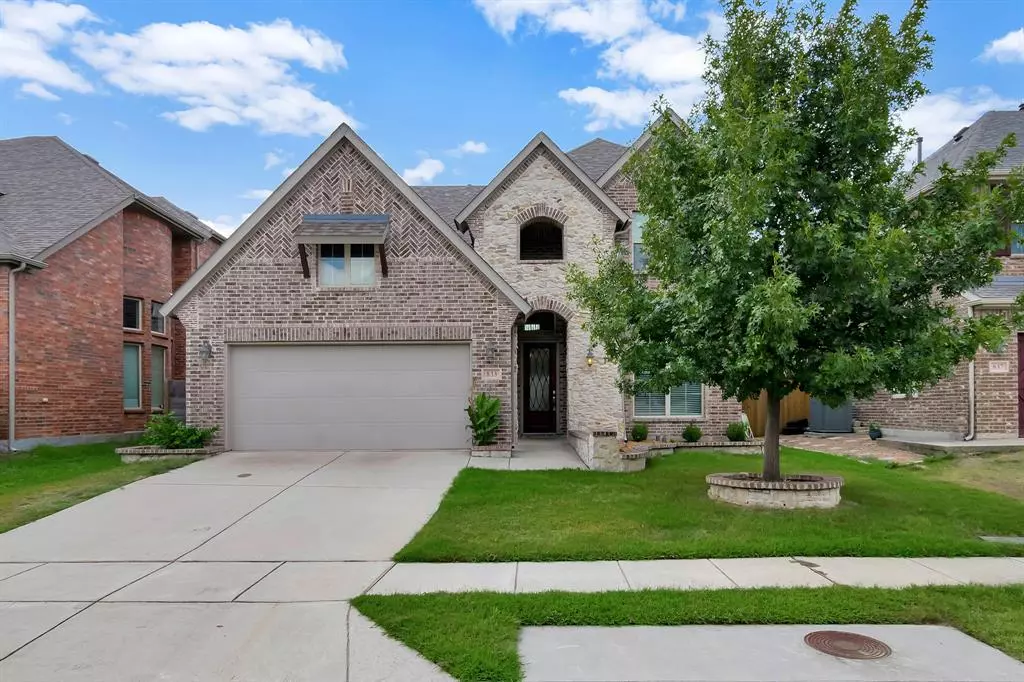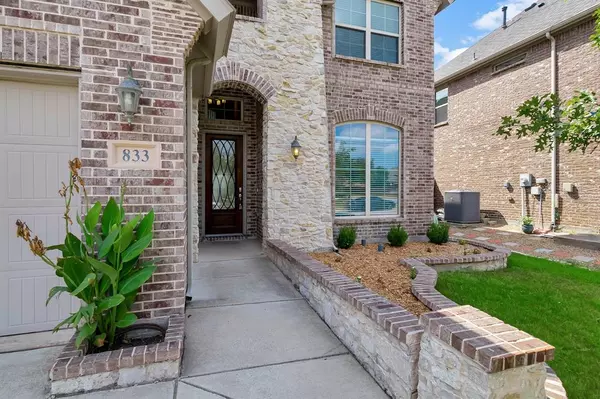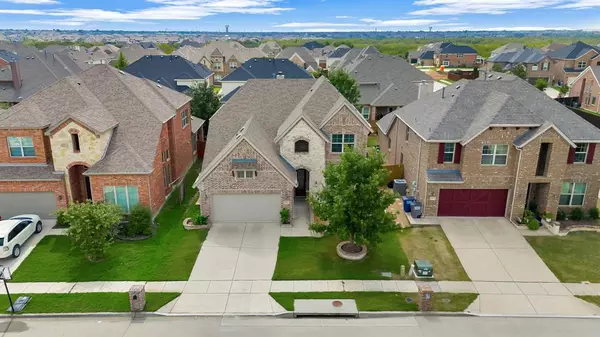$599,000
For more information regarding the value of a property, please contact us for a free consultation.
833 Mist Flower Drive Little Elm, TX 75068
4 Beds
3 Baths
2,943 SqFt
Key Details
Property Type Single Family Home
Sub Type Single Family Residence
Listing Status Sold
Purchase Type For Sale
Square Footage 2,943 sqft
Price per Sqft $203
Subdivision Frisco Hills Ph 4B
MLS Listing ID 20723394
Sold Date 10/31/24
Style Contemporary/Modern
Bedrooms 4
Full Baths 3
HOA Fees $37/ann
HOA Y/N Mandatory
Year Built 2015
Property Description
Welcome to your dream home in the Frisco Hills! Step inside and be captivated by the soaring vaulted ceilings and a beautiful winding staircase! The heart of the home is the gorgeous kitchen that flows effortlessly into the living room complete with a beautiful fireplace. This home features 4 bedrooms and 3 full baths, with the primary suite being a true retreat. It features a spa like bath with a dual vanity and fabulous walk in closet. This home’s thoughtful layout truly does accommodate family life effortlessly. The second level completes the home's layout with a game, office space, 2 bedrooms and 1 full bath. Explore the tree-lined streets of the neighborhood and enjoy the convenience of nearby schools, dining, and entertainment. With quick access to State Hwy 121, Dallas North Tollway every amenity is within reach. This exquisite home offers a true blend of luxury, comfort, and prime location that's sure to impress. Don't miss the opportunity to make this beautiful home, your own!
Location
State TX
County Denton
Direction off of St Hwy 121, 8 mi to exit Dallas North Tollway, exit Panther Creek Pkw merge to Dallas Pkwy, left on Panther Creek Pkwy, right to Teel Pkwy, at the traffic circle, take the 2nd exit onto Rockhill Pkwy, left onto Encino Dr, turn left onto Mist Flower Dr, destination will be on the right
Rooms
Dining Room 2
Interior
Interior Features Cable TV Available, Cathedral Ceiling(s), Decorative Lighting, Dry Bar, Granite Counters, High Speed Internet Available, Kitchen Island, Loft, Open Floorplan, Pantry, Vaulted Ceiling(s), Walk-In Closet(s)
Heating Central, Natural Gas
Cooling Central Air, Electric
Flooring Wood
Fireplaces Number 1
Fireplaces Type Gas Starter, Wood Burning
Appliance Dishwasher, Disposal, Gas Cooktop, Microwave, Double Oven, Refrigerator, Washer
Heat Source Central, Natural Gas
Exterior
Garage Spaces 2.0
Utilities Available City Sewer
Roof Type Asphalt
Total Parking Spaces 2
Garage Yes
Building
Story Two
Foundation Slab
Level or Stories Two
Structure Type Brick
Schools
Elementary Schools Miller
Middle Schools Wilkinson
High Schools Panther Creek
School District Frisco Isd
Others
Ownership see agent
Acceptable Financing Cash, Conventional, FHA, VA Loan
Listing Terms Cash, Conventional, FHA, VA Loan
Financing Conventional
Read Less
Want to know what your home might be worth? Contact us for a FREE valuation!

Our team is ready to help you sell your home for the highest possible price ASAP

©2024 North Texas Real Estate Information Systems.
Bought with Giridhar Vangavaragu • Meru Realty, LLC







