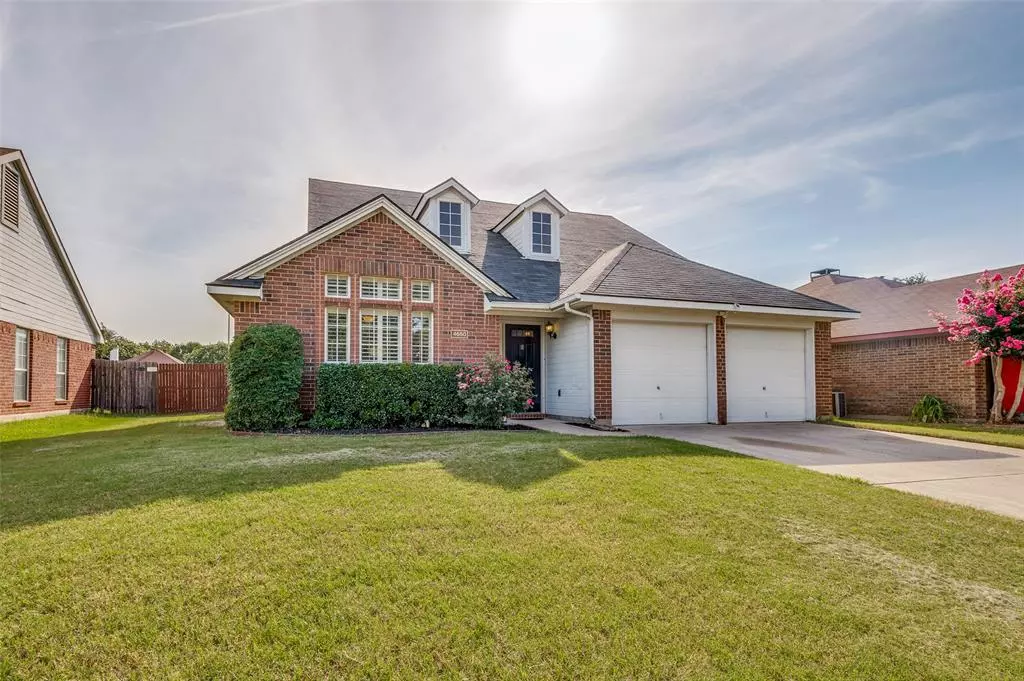
4650 Essex Drive Grand Prairie, TX 75052
3 Beds
3 Baths
1,728 SqFt
UPDATED:
10/27/2024 10:16 PM
Key Details
Property Type Single Family Home
Sub Type Single Family Residence
Listing Status Active
Purchase Type For Sale
Square Footage 1,728 sqft
Price per Sqft $199
Subdivision Sheffield Village Ph 7 Add
MLS Listing ID 20660646
Style Traditional
Bedrooms 3
Full Baths 2
Half Baths 1
HOA Y/N None
Year Built 1990
Annual Tax Amount $7,504
Lot Size 6,185 Sqft
Acres 0.142
Property Description
Location
State TX
County Tarrant
Community Curbs, Sidewalks
Direction From Hwy 360S proceed east from Kingswood Blvd.-Green Oaks Blvd SE exit. Turn right on Sommerset Drive. Right again on Essex Drive. Home is on the right.
Rooms
Dining Room 1
Interior
Interior Features Built-in Features, Cable TV Available, Chandelier, Flat Screen Wiring, High Speed Internet Available, Pantry, Tile Counters
Heating Central, Electric
Cooling Central Air, Electric
Flooring Ceramic Tile, Hardwood, Laminate, Wood
Fireplaces Number 1
Fireplaces Type Brick, Wood Burning
Appliance Dishwasher, Disposal, Electric Cooktop, Electric Oven
Heat Source Central, Electric
Laundry Electric Dryer Hookup, Full Size W/D Area
Exterior
Exterior Feature Rain Gutters
Garage Spaces 2.0
Carport Spaces 2
Fence Wood
Pool Gunite, In Ground, Other
Community Features Curbs, Sidewalks
Utilities Available Cable Available, City Sewer, City Water, Concrete, Curbs, Phone Available
Roof Type Composition
Total Parking Spaces 2
Garage Yes
Private Pool 1
Building
Story Two
Foundation Slab
Level or Stories Two
Structure Type Brick
Schools
Elementary Schools West
High Schools Bowie
School District Arlington Isd
Others
Restrictions Unknown Encumbrance(s)
Ownership Matthew & Tayler Blair
Acceptable Financing Cash, Conventional, FHA, VA Loan
Listing Terms Cash, Conventional, FHA, VA Loan
Special Listing Condition Survey Available








