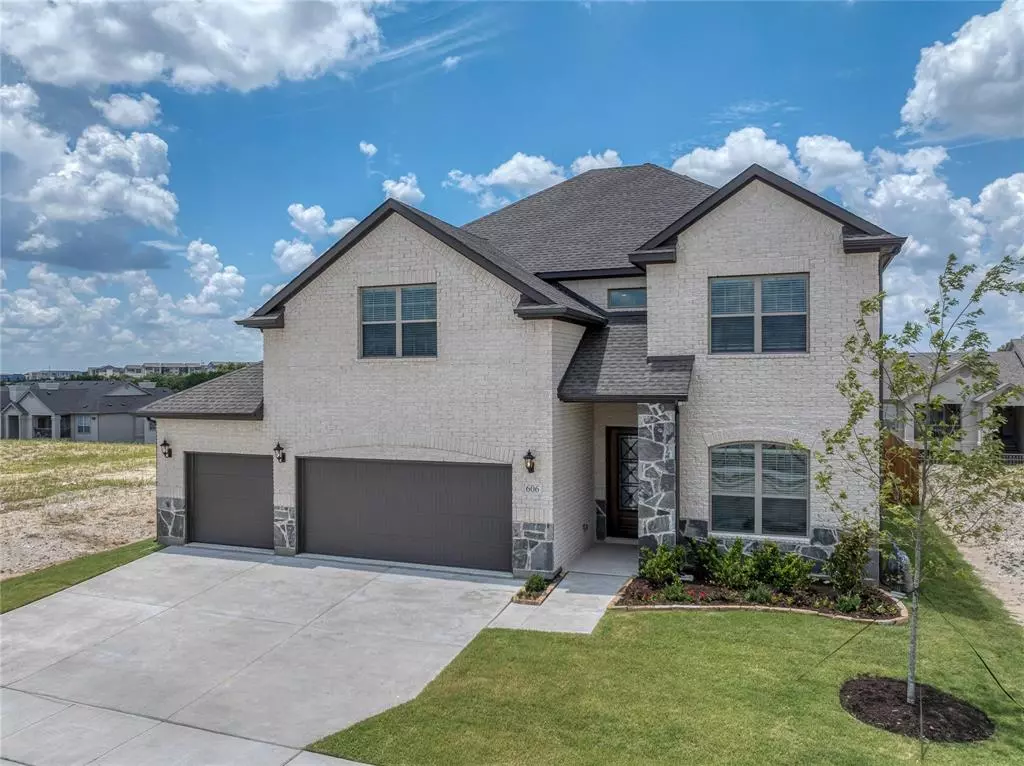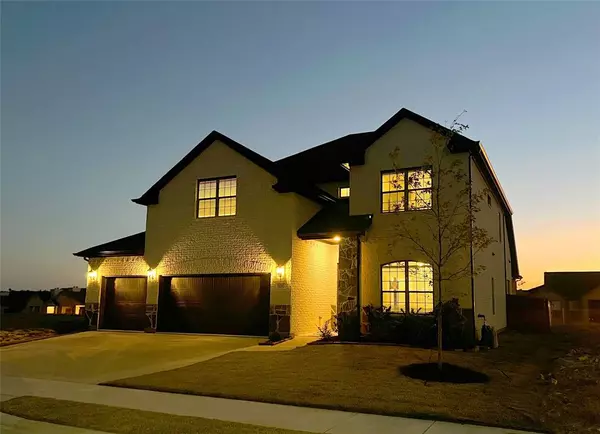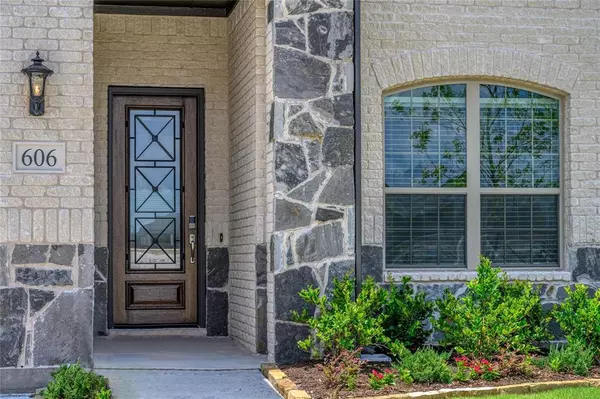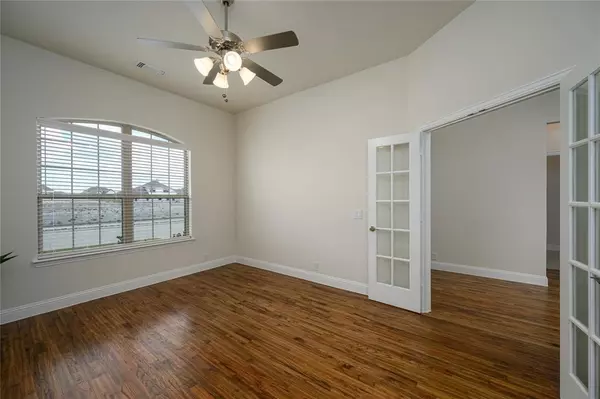
606 Quartz Street Sherman, TX 75092
4 Beds
4 Baths
3,032 SqFt
UPDATED:
11/24/2024 11:04 PM
Key Details
Property Type Single Family Home
Sub Type Single Family Residence
Listing Status Active
Purchase Type For Sale
Square Footage 3,032 sqft
Price per Sqft $164
Subdivision Estates At Baker Park
MLS Listing ID 20673722
Style Traditional
Bedrooms 4
Full Baths 3
Half Baths 1
HOA Fees $350/ann
HOA Y/N Mandatory
Year Built 2024
Lot Size 7,814 Sqft
Acres 0.1794
Lot Dimensions 62x125
Property Description
The gourmet kitchen is a chef’s dream, with 42in cabinet, sleek granite countertops and ample space for meal preparation. Adjacent to the kitchen is a dedicated dining area perfect for family meals and gatherings.
Upstairs, you’ll find a spacious game room and a media room, ideal for movie nights or gaming sessions. A dedicated office space offers the perfect environment for remote work or study. The master suite is a luxurious retreat, complete with an en suite bathroom featuring dual sinks and walk-in closets.
Additional features include a three-car garage, offering plenty of room for vehicles and storage. Enjoy outdoor living on the covered porch, and walking distance to Herman Baker Park for walking trails and fishing.
Location
State TX
County Grayson
Direction From HWY 75 north bound take the exit to 1417 turn left at the light and continue straight until you run into 56 Estate at Baker Park are on the right From HWY 82 East bound take the exit to 1417 turn left at the light and continue straight until you go over 56 Estates at Baker Park are on the left
Rooms
Dining Room 1
Interior
Interior Features Built-in Features, Cable TV Available, Cathedral Ceiling(s), Double Vanity, Eat-in Kitchen, High Speed Internet Available, Kitchen Island, Open Floorplan, Pantry, Vaulted Ceiling(s), Walk-In Closet(s)
Heating Central, Electric
Cooling Ceiling Fan(s), Central Air
Flooring Ceramic Tile, Hardwood
Appliance Dishwasher, Disposal, Electric Oven, Gas Cooktop, Microwave, Tankless Water Heater
Heat Source Central, Electric
Laundry Electric Dryer Hookup, Full Size W/D Area, Washer Hookup
Exterior
Exterior Feature Covered Patio/Porch, Rain Gutters
Garage Spaces 3.0
Fence Back Yard, Fenced, High Fence, Wood
Utilities Available Cable Available, City Sewer, City Water, Community Mailbox, Concrete, Curbs, Electricity Available, Individual Gas Meter, Individual Water Meter
Roof Type Composition
Total Parking Spaces 3
Garage Yes
Building
Lot Description Interior Lot, Lrg. Backyard Grass, Sprinkler System
Story Two
Foundation Slab
Level or Stories Two
Structure Type Brick
Schools
Elementary Schools Henry W Sory
Middle Schools Piner
High Schools Sherman
School District Sherman Isd
Others
Ownership Stonehollow Homes, LLC
Acceptable Financing Cash, Conventional, FHA, VA Loan
Listing Terms Cash, Conventional, FHA, VA Loan








