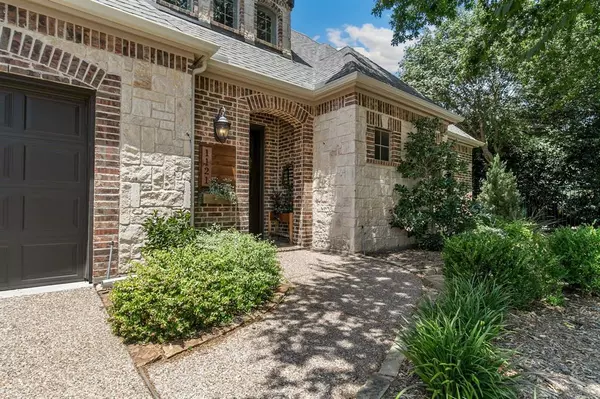
1121 Crystal Falls Drive Prosper, TX 75078
4 Beds
4 Baths
3,695 SqFt
UPDATED:
10/22/2024 06:14 PM
Key Details
Property Type Single Family Home
Sub Type Single Family Residence
Listing Status Active
Purchase Type For Sale
Square Footage 3,695 sqft
Price per Sqft $213
Subdivision Gentle Creek Estates Ph Three
MLS Listing ID 20678826
Style English,Traditional
Bedrooms 4
Full Baths 3
Half Baths 1
HOA Fees $484
HOA Y/N Mandatory
Year Built 2005
Annual Tax Amount $10,685
Lot Size 7,753 Sqft
Acres 0.178
Lot Dimensions 70 X 114
Property Description
Location
State TX
County Collin
Direction From North Dallas Tollway, go east onto Hwy 380. Exit on Preston Rd (289). Go left which is north on Preston Rd (289). Right onto Prosper Trails, left on Coit Rd, Right on Clear Ridge Rd and left onto Crystal Falls Dr. 1121 Crystal Falls Dr in the last home on the left side, facing east.
Rooms
Dining Room 2
Interior
Interior Features Built-in Features, Built-in Wine Cooler, Cable TV Available, Decorative Lighting, Eat-in Kitchen, Flat Screen Wiring, Granite Counters, High Speed Internet Available, Kitchen Island, Loft, Open Floorplan, Paneling, Pantry, Wainscoting, Walk-In Closet(s)
Heating Natural Gas, Zoned
Cooling Ceiling Fan(s), Central Air, Electric, Zoned
Flooring Carpet, Ceramic Tile, Hardwood, Wood
Fireplaces Number 1
Fireplaces Type Family Room, Gas, Raised Hearth, Stone, Wood Burning
Appliance Dishwasher, Disposal, Electric Oven, Gas Cooktop, Microwave, Vented Exhaust Fan, Warming Drawer
Heat Source Natural Gas, Zoned
Laundry Electric Dryer Hookup, Full Size W/D Area, Washer Hookup
Exterior
Exterior Feature Courtyard, Dog Run, Rain Gutters, Lighting, Private Yard
Garage Spaces 2.0
Fence Back Yard, Fenced, Gate, Masonry, Wrought Iron
Utilities Available City Sewer, City Water, Concrete, Curbs, Individual Gas Meter, Individual Water Meter, Sidewalk, Underground Utilities
Roof Type Composition
Total Parking Spaces 2
Garage Yes
Building
Lot Description Corner Lot, Cul-De-Sac, Few Trees, Landscaped, Sprinkler System, Subdivision
Story Two
Foundation Slab
Level or Stories Two
Structure Type Brick,Fiber Cement
Schools
Elementary Schools Cynthia A Cockrell
Middle Schools Lorene Rogers
High Schools Walnut Grove
School District Prosper Isd
Others
Ownership See Agent








