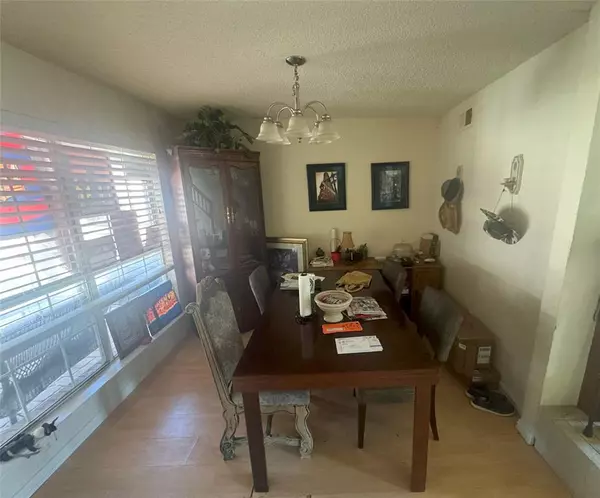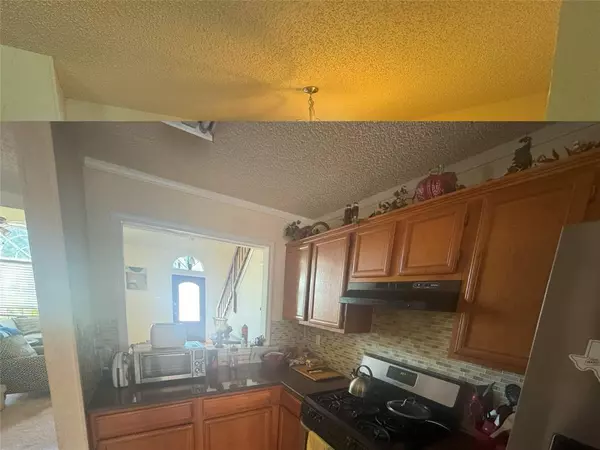
4331 Allegro Lane Grand Prairie, TX 75052
3 Beds
2 Baths
2,013 SqFt
UPDATED:
11/06/2024 12:55 AM
Key Details
Property Type Single Family Home
Sub Type Single Family Residence
Listing Status Active
Purchase Type For Sale
Square Footage 2,013 sqft
Price per Sqft $157
Subdivision Sheffield Village Ph 45&6 Adn
MLS Listing ID 20731792
Bedrooms 3
Full Baths 2
HOA Y/N None
Year Built 1989
Annual Tax Amount $6,642
Lot Size 5,227 Sqft
Acres 0.12
Property Description
The kitchen granite countertops and modern appliances and multiple counters to make meal prep easy.
Located in a serene neighborhood, this home is just a short walk from a beautiful park and walking trail. You’ll enjoy easy access to major highways, shopping centers, and top-rated schools, making it a convenient and desirable location for families and professionals alike. Customize this home to fit your unique style and create lasting memories in this wonderful community.
Location
State TX
County Tarrant
Direction Head south on TX-360 S. Take the exit toward Mayfield Rd. Merge onto S Watson Rd. Turn right onto E Mayfield Rd. Continue onto W Mayfield Rd. Turn left onto S Center St. Turn right onto W Pioneer Pkwy. Your destination will be on the right.
Rooms
Dining Room 1
Interior
Interior Features Eat-in Kitchen, Granite Counters
Heating Natural Gas
Cooling Electric
Fireplaces Number 1
Fireplaces Type Gas, Gas Starter
Appliance Dishwasher, Disposal
Heat Source Natural Gas
Laundry Full Size W/D Area
Exterior
Fence Wood
Utilities Available City Sewer, City Water
Roof Type Composition
Total Parking Spaces 2
Garage No
Building
Lot Description Interior Lot
Story Two
Level or Stories Two
Structure Type Brick,Siding
Schools
Elementary Schools Starrett
High Schools Bowie
School District Arlington Isd
Others
Ownership Robert and Martha Gordan








