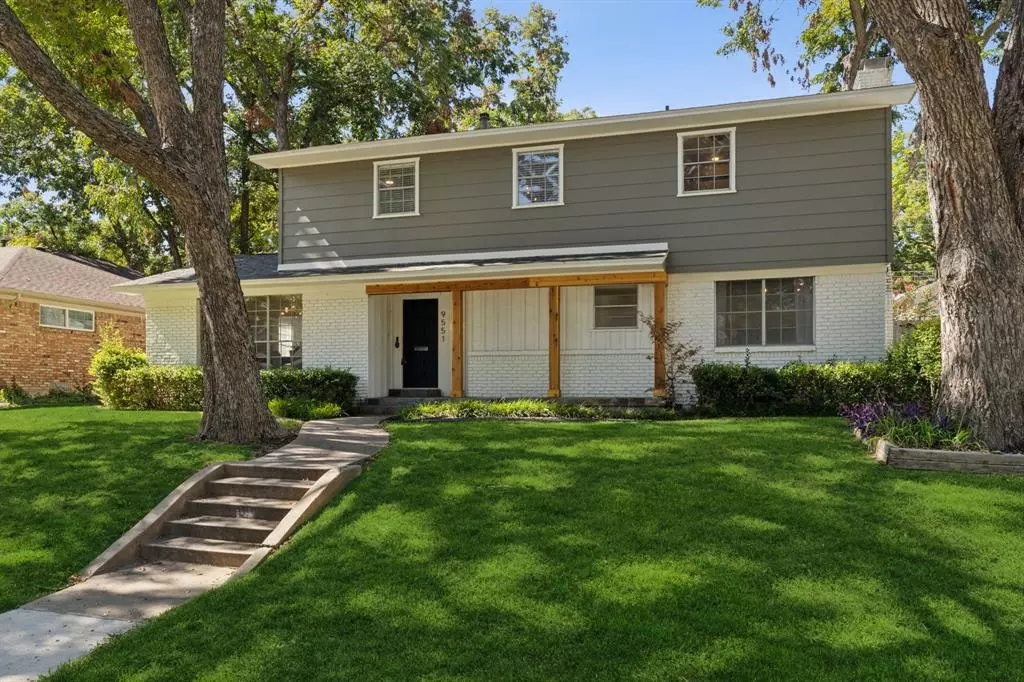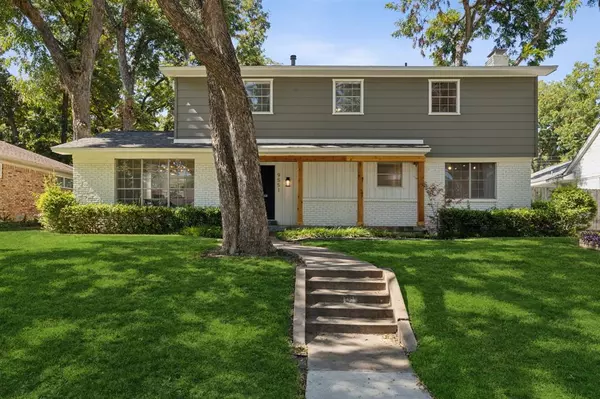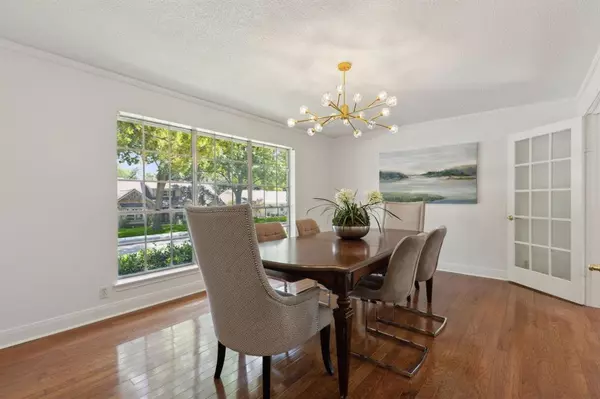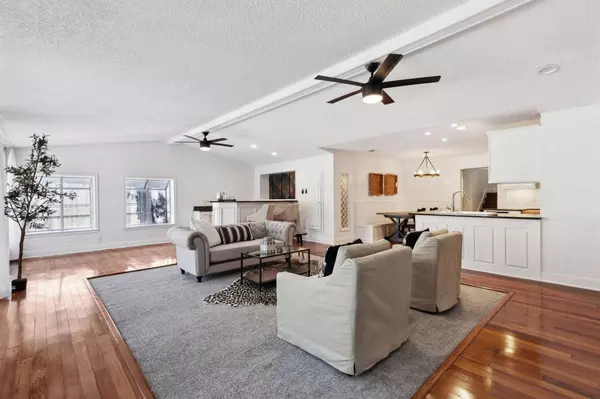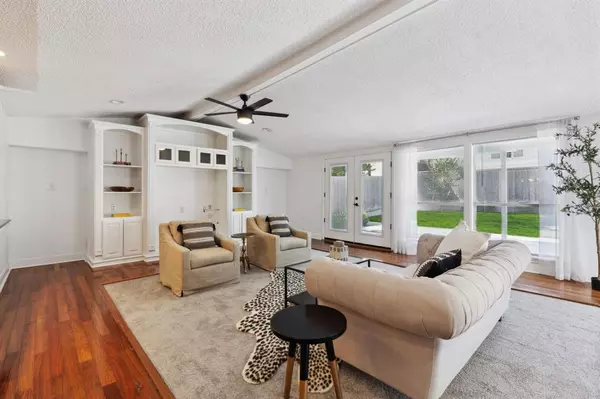
9551 Highedge Drive Dallas, TX 75238
4 Beds
3 Baths
2,954 SqFt
UPDATED:
12/01/2024 09:57 PM
Key Details
Property Type Single Family Home
Sub Type Single Family Residence
Listing Status Pending
Purchase Type For Rent
Square Footage 2,954 sqft
Subdivision Laurel Valley
MLS Listing ID 20733324
Style Traditional
Bedrooms 4
Full Baths 2
Half Baths 1
PAD Fee $1
HOA Y/N None
Year Built 1963
Lot Size 8,886 Sqft
Acres 0.204
Property Description
Location
State TX
County Dallas
Direction Walnut Hill Lane to Fieldcrest Drive, right on Highedge Drive, home is on your right.
Rooms
Dining Room 2
Interior
Interior Features Built-in Features, Decorative Lighting, Eat-in Kitchen, Pantry, Vaulted Ceiling(s), Walk-In Closet(s), Wet Bar
Heating Central, Electric
Cooling Central Air, Electric
Flooring Brick, Carpet, Tile
Appliance Dishwasher, Disposal, Electric Cooktop, Electric Oven, Microwave, Refrigerator, Trash Compactor, Vented Exhaust Fan
Heat Source Central, Electric
Laundry Electric Dryer Hookup, Full Size W/D Area, Washer Hookup
Exterior
Exterior Feature Covered Patio/Porch, Rain Gutters, Lighting, Private Entrance, Private Yard
Garage Spaces 2.0
Fence Back Yard, Wood
Utilities Available Alley, Concrete, Curbs, Electricity Available, Electricity Not Available, Sidewalk
Roof Type Composition
Total Parking Spaces 2
Garage Yes
Building
Lot Description Interior Lot, Landscaped, Many Trees
Story Two
Foundation Slab
Level or Stories Two
Structure Type Brick,Siding,Wood
Schools
Elementary Schools White Rock
High Schools Lake Highlands
School District Richardson Isd
Others
Pets Allowed Yes, Breed Restrictions, Size Limit
Restrictions None
Ownership Contact Agent
Pets Allowed Yes, Breed Restrictions, Size Limit




