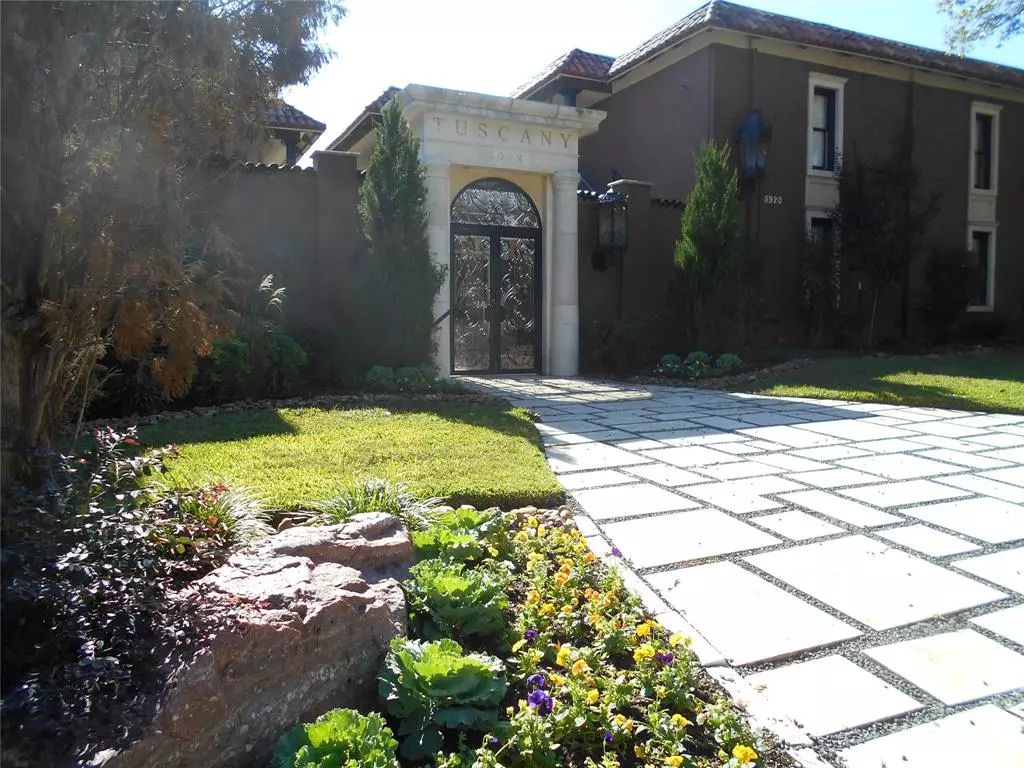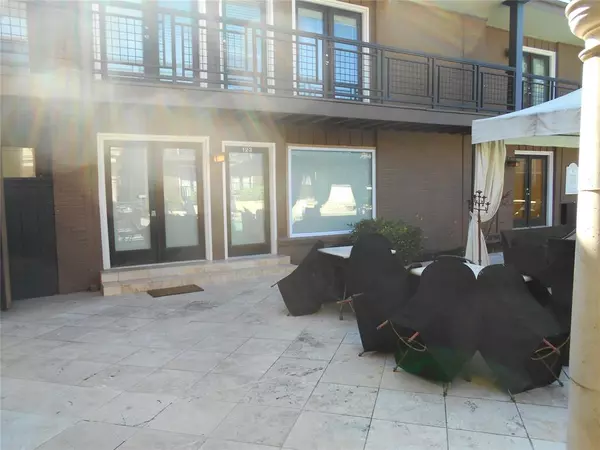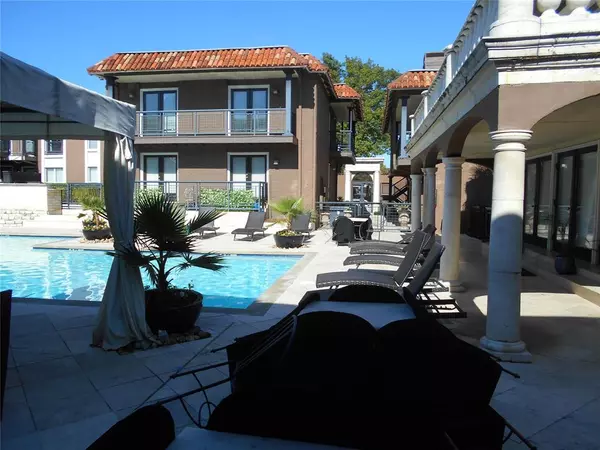
5926 Sandhurst Lane #123 Dallas, TX 75206
2 Beds
2 Baths
1,050 SqFt
UPDATED:
11/12/2024 03:22 PM
Key Details
Property Type Condo
Sub Type Condominium
Listing Status Active
Purchase Type For Rent
Square Footage 1,050 sqft
Subdivision Tuscany Condo
MLS Listing ID 20774731
Style Traditional
Bedrooms 2
Full Baths 2
HOA Fees $400/mo
PAD Fee $1
HOA Y/N Mandatory
Year Built 1967
Lot Size 4.675 Acres
Acres 4.675
Property Description
Location
State TX
County Dallas
Community Community Pool, Fitness Center, Gated, Perimeter Fencing, Pool
Direction South on Skillman; right on Sandhurst to Tuscany Condos on your left. Unit located next to pool.
Rooms
Dining Room 1
Interior
Interior Features Cable TV Available, Flat Screen Wiring, Granite Counters, High Speed Internet Available, Open Floorplan, Walk-In Closet(s)
Heating Central, Electric
Cooling Central Air, Electric
Flooring Tile, Wood
Fireplaces Number 1
Fireplaces Type Brick, Gas Logs, Gas Starter, Living Room
Appliance Dishwasher, Disposal, Dryer, Electric Range, Microwave, Refrigerator, Washer
Heat Source Central, Electric
Laundry In Hall, Stacked W/D Area
Exterior
Carport Spaces 2
Fence Back Yard, Fenced, Wood
Pool Cabana, Gunite, In Ground, Outdoor Pool, Separate Spa/Hot Tub, Waterfall
Community Features Community Pool, Fitness Center, Gated, Perimeter Fencing, Pool
Utilities Available All Weather Road, Cable Available, Community Mailbox, Curbs, Natural Gas Available, Sidewalk
Garage No
Private Pool 1
Building
Story One
Level or Stories One
Schools
Elementary Schools Mockingbird
Middle Schools Long
High Schools Woodrow Wilson
School District Dallas Isd
Others
Pets Allowed Breed Restrictions, Call
Restrictions Deed,No Smoking,No Sublease,No Waterbeds,Pet Restrictions
Ownership see agent
Pets Allowed Breed Restrictions, Call








