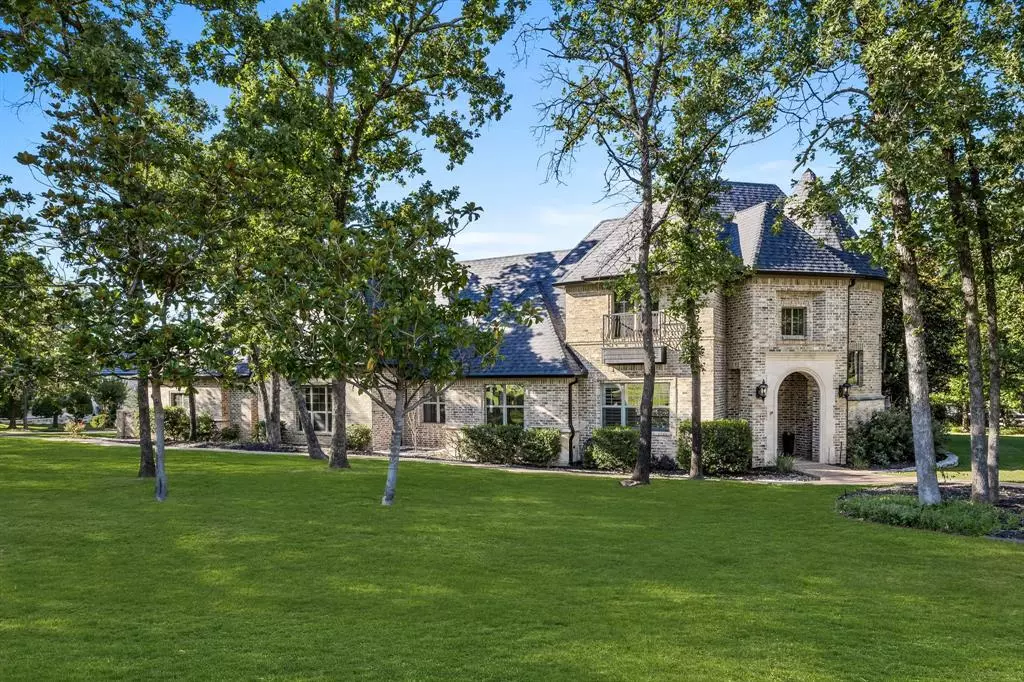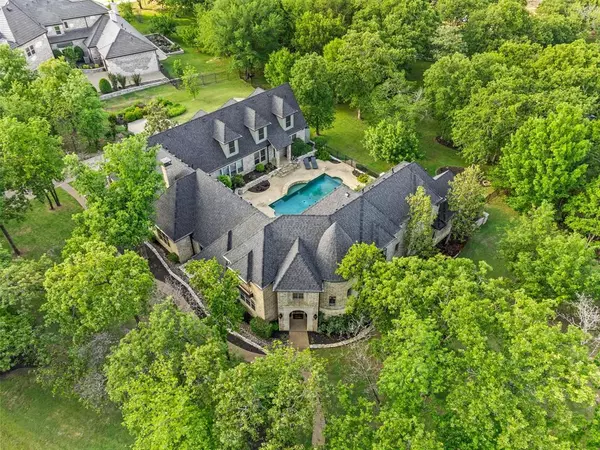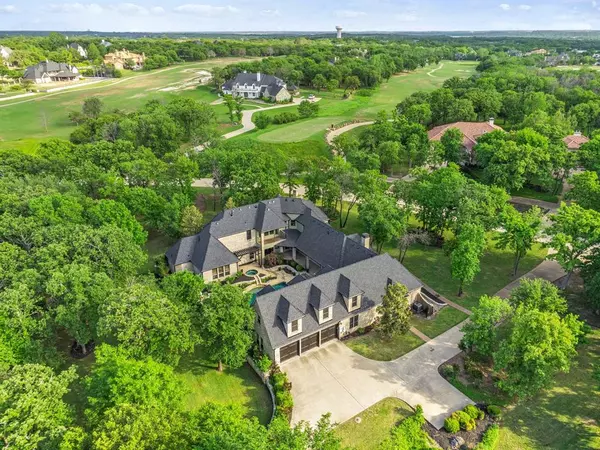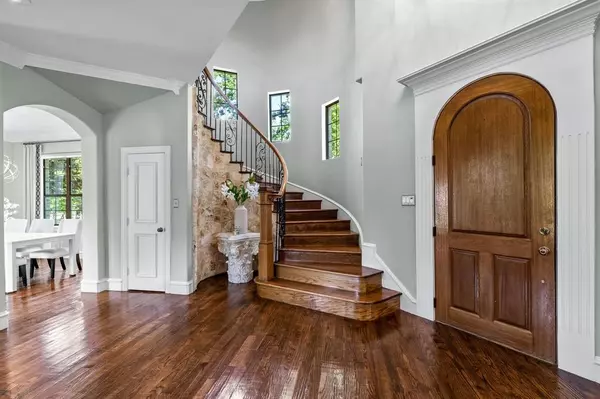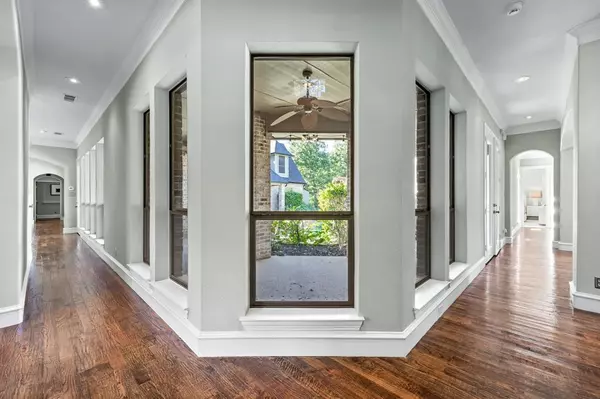
8504 Lighthouse Drive Flower Mound, TX 75022
5 Beds
6 Baths
5,794 SqFt
UPDATED:
11/18/2024 02:10 AM
Key Details
Property Type Single Family Home
Sub Type Single Family Residence
Listing Status Active
Purchase Type For Sale
Square Footage 5,794 sqft
Price per Sqft $310
Subdivision The Estates At Tour 18
MLS Listing ID 20778732
Style Traditional
Bedrooms 5
Full Baths 5
Half Baths 1
HOA Fees $3,500/ann
HOA Y/N Mandatory
Year Built 2004
Lot Size 1.787 Acres
Acres 1.787
Property Description
Location
State TX
County Denton
Direction Please use GPS to guard gate. Photo ID is required at gate.
Rooms
Dining Room 2
Interior
Interior Features Built-in Features, Built-in Wine Cooler, Cable TV Available, Cathedral Ceiling(s), Chandelier, Decorative Lighting, Double Vanity, Dry Bar, Flat Screen Wiring, Granite Counters, High Speed Internet Available, In-Law Suite Floorplan, Kitchen Island, Multiple Staircases, Natural Woodwork, Open Floorplan, Paneling, Vaulted Ceiling(s), Wainscoting, Walk-In Closet(s)
Heating Central, Fireplace(s), Natural Gas, Zoned
Cooling Attic Fan, Ceiling Fan(s), Central Air, Electric, Zoned
Flooring Carpet, Ceramic Tile, Slate, Stone, Wood
Fireplaces Number 6
Fireplaces Type Bedroom, Den, Double Sided, Family Room, Gas Starter, Living Room, Master Bedroom, Raised Hearth, See Through Fireplace, Stone, Wood Burning
Appliance Built-in Gas Range, Dishwasher, Disposal, Gas Cooktop, Gas Water Heater, Microwave, Double Oven, Plumbed For Gas in Kitchen, Refrigerator
Heat Source Central, Fireplace(s), Natural Gas, Zoned
Exterior
Exterior Feature Balcony, Covered Courtyard, Covered Patio/Porch
Garage Spaces 3.0
Fence Back Yard, Fenced, Gate, Wrought Iron
Pool Gunite, In Ground, Pool Sweep, Separate Spa/Hot Tub, Water Feature, Waterfall
Utilities Available Aerobic Septic, All Weather Road, City Water, Individual Gas Meter, Individual Water Meter, Underground Utilities
Roof Type Composition
Total Parking Spaces 3
Garage Yes
Private Pool 1
Building
Lot Description Acreage, Interior Lot, Landscaped, Lrg. Backyard Grass, Many Trees, Sprinkler System, Subdivision
Story Two
Foundation Other
Level or Stories Two
Structure Type Rock/Stone,Siding
Schools
Elementary Schools Hilltop
Middle Schools Argyle
High Schools Argyle
School District Argyle Isd
Others
Ownership Of Record
Acceptable Financing Cash, Conventional
Listing Terms Cash, Conventional




