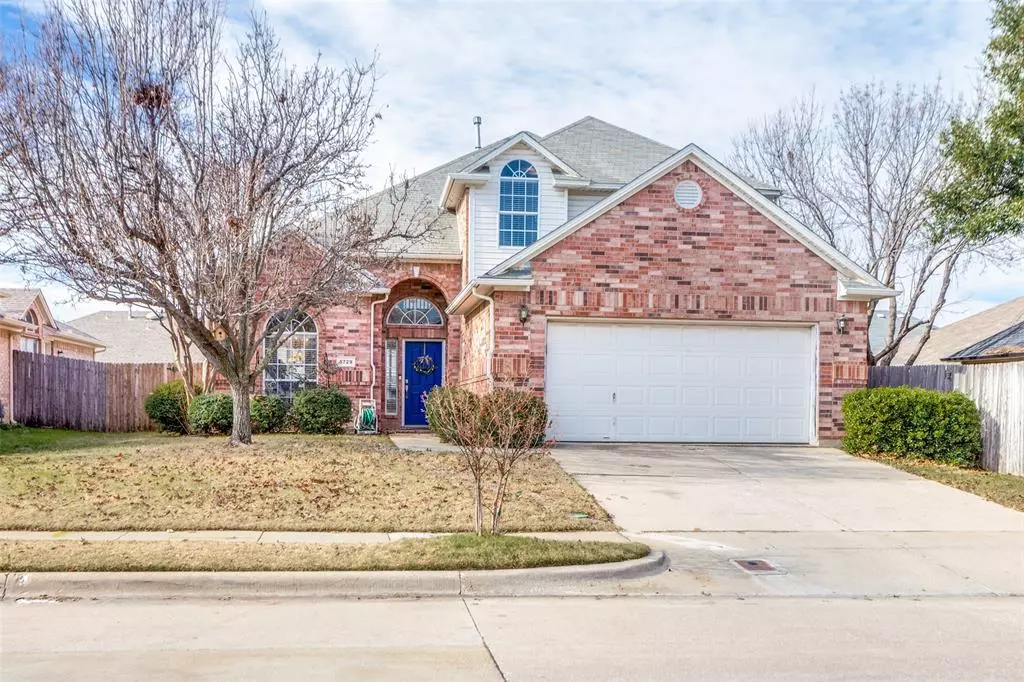8729 Trace Ridge Parkway Fort Worth, TX 76244
4 Beds
3 Baths
2,377 SqFt
UPDATED:
02/06/2025 11:22 PM
Key Details
Property Type Single Family Home
Sub Type Single Family Residence
Listing Status Pending
Purchase Type For Sale
Square Footage 2,377 sqft
Price per Sqft $157
Subdivision Trace Ridge
MLS Listing ID 20811579
Style Traditional
Bedrooms 4
Full Baths 2
Half Baths 1
HOA Fees $450/ann
HOA Y/N Mandatory
Year Built 1999
Lot Size 6,054 Sqft
Acres 0.139
Property Sub-Type Single Family Residence
Property Description
Location
State TX
County Tarrant
Community Community Pool
Direction I-35, Exit North Tarrant Parkway East, Left to Trace Ridge Parkway, 8729 is on the left.
Rooms
Dining Room 2
Interior
Interior Features Chandelier, Decorative Lighting, High Speed Internet Available, Open Floorplan, Pantry
Heating Active Solar, Natural Gas
Cooling Ceiling Fan(s), Central Air, Electric, Zoned
Flooring Carpet, Laminate, Luxury Vinyl Plank
Fireplaces Number 1
Fireplaces Type Gas Logs, Gas Starter, Living Room
Appliance Dishwasher, Disposal, Gas Range, Gas Water Heater, Microwave, Plumbed For Gas in Kitchen
Heat Source Active Solar, Natural Gas
Laundry Gas Dryer Hookup, Utility Room, Full Size W/D Area, Washer Hookup
Exterior
Exterior Feature Rain Gutters
Garage Spaces 2.0
Fence Wood
Community Features Community Pool
Utilities Available City Sewer, City Water
Roof Type Composition,Shingle
Total Parking Spaces 2
Garage Yes
Building
Lot Description Interior Lot, Landscaped, Sprinkler System
Story Two
Foundation Slab
Level or Stories Two
Structure Type Brick,Siding
Schools
Elementary Schools Lonestar
Middle Schools Hillwood
High Schools Central
School District Keller Isd
Others
Ownership Cory & Michelle Hartman
Acceptable Financing Cash, Conventional, FHA, VA Loan
Listing Terms Cash, Conventional, FHA, VA Loan
Virtual Tour https://www.propertypanorama.com/instaview/ntreis/20811579







