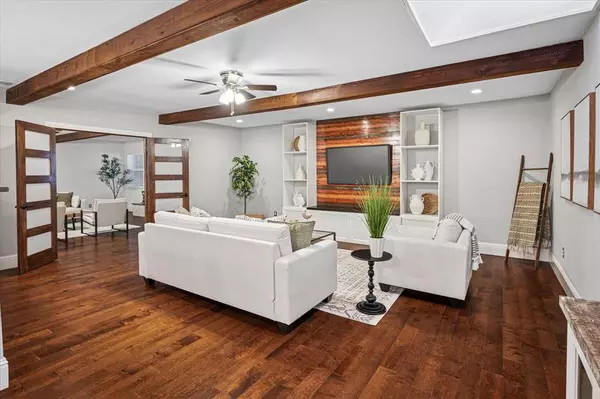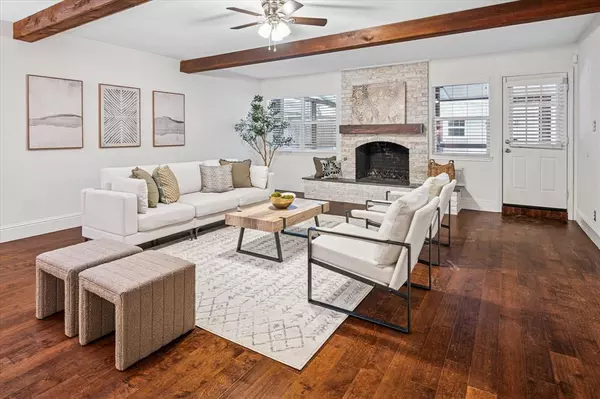13838 Peyton Drive Dallas, TX 75240
4 Beds
3 Baths
2,646 SqFt
OPEN HOUSE
Sun Feb 23, 12:00pm - 2:00pm
UPDATED:
02/23/2025 01:45 PM
Key Details
Property Type Single Family Home
Sub Type Single Family Residence
Listing Status Active
Purchase Type For Sale
Square Footage 2,646 sqft
Price per Sqft $230
Subdivision Hillcrest Homes 04
MLS Listing ID 20826189
Bedrooms 4
Full Baths 3
HOA Y/N None
Year Built 1970
Annual Tax Amount $15,196
Lot Size 10,280 Sqft
Acres 0.236
Lot Dimensions 80x130
Property Sub-Type Single Family Residence
Property Description
Some of the many updates include new windows, plantation shutters, engineered wood floors, quartz countertops, subway tile backsplash, stainless steel appliances, as well as a new HVAC system and roof (2019).
Ample parking with a circular driveway, a two-car garage, and additional driveway space in front of a secure electric gate.Prime location just minutes away from a variety of shopping and dining options, with easy access to 75, 635, and the Tollway.
Location
State TX
County Dallas
Direction from Hillcrest & Alpa go east on Alpha. Turn left on Peyton.
Rooms
Dining Room 1
Interior
Interior Features Cable TV Available, Decorative Lighting, Eat-in Kitchen, Flat Screen Wiring, Granite Counters, Open Floorplan, Walk-In Closet(s)
Heating Central, Fireplace(s), Natural Gas
Cooling Ceiling Fan(s), Central Air
Flooring Engineered Wood, Tile
Fireplaces Number 1
Fireplaces Type Brick, Gas Starter, Living Room
Appliance Dishwasher, Disposal, Electric Cooktop, Electric Oven, Microwave, Vented Exhaust Fan
Heat Source Central, Fireplace(s), Natural Gas
Laundry Utility Room, Full Size W/D Area
Exterior
Exterior Feature Covered Patio/Porch
Garage Spaces 2.0
Fence Fenced, High Fence, Privacy, Security, Wood
Pool Above Ground, Fenced, Gunite
Utilities Available Alley, City Sewer, City Water
Roof Type Composition
Total Parking Spaces 2
Garage Yes
Private Pool 1
Building
Lot Description Landscaped, Sprinkler System
Story One
Foundation Slab
Level or Stories One
Structure Type Brick,Wood
Schools
Elementary Schools Northwood
High Schools Richardson
School District Richardson Isd
Others
Ownership agent
Acceptable Financing Cash, Conventional, FHA, VA Loan
Listing Terms Cash, Conventional, FHA, VA Loan
Virtual Tour https://www.propertypanorama.com/instaview/ntreis/20826189







