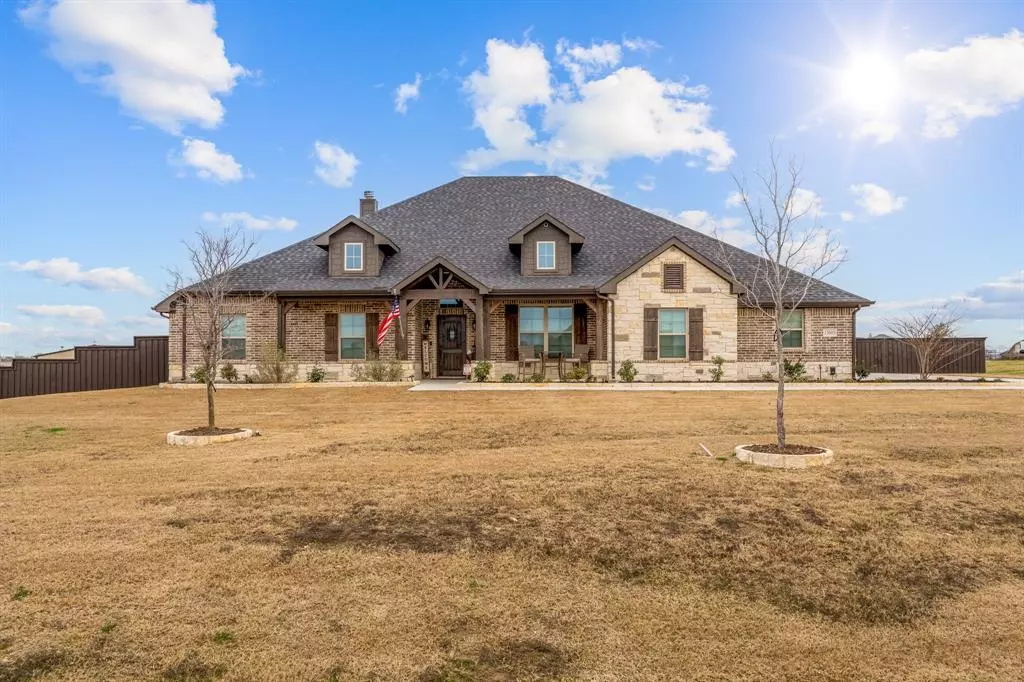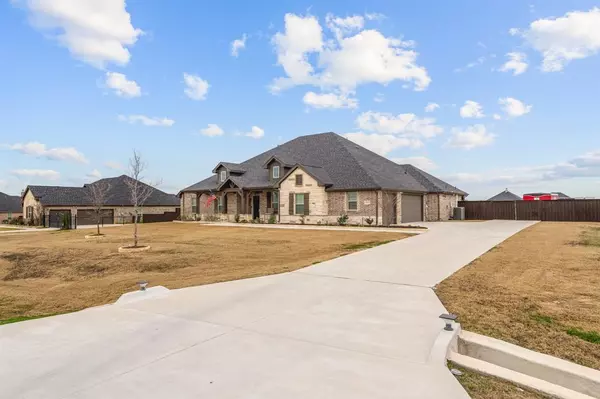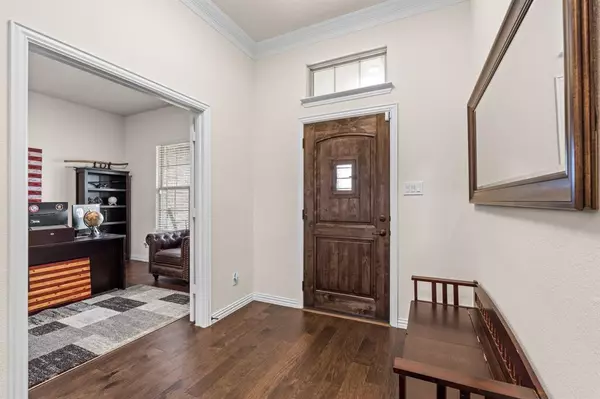13605 Prairie Vista Lane Ponder, TX 76259
4 Beds
3 Baths
2,734 SqFt
UPDATED:
02/23/2025 08:10 AM
Key Details
Property Type Single Family Home
Sub Type Single Family Residence
Listing Status Active
Purchase Type For Sale
Square Footage 2,734 sqft
Price per Sqft $215
Subdivision Midway Ridge
MLS Listing ID 20851678
Style Ranch
Bedrooms 4
Full Baths 2
Half Baths 1
HOA Fees $490/ann
HOA Y/N Mandatory
Year Built 2022
Lot Size 1.000 Acres
Acres 1.0
Property Sub-Type Single Family Residence
Property Description
This great floor plan offers a Media or Game room option located off the Family room with a powder bath! . Between
the large social island, stunning owner's suite bath, large kitchen island and oversized utility room, you really could not
ask for anything more. This one story gem has everything you want and lots of extras, including: Bedroom closet conversion by closet designs, Patio power shades, Large Additional concrete patio and driveway, Privacy fence, Sprinkler system expansion, Landscape lighting, and so much more. You must see it to appreciate the beauty.
Location
State TX
County Denton
Community Greenbelt, Sidewalks
Direction From I-35 in Denton take Hwy 380 West for 13 miles and community will be on Your Left. Model home is located at 13609 Prairie Vista Lane.
Rooms
Dining Room 1
Interior
Interior Features Cable TV Available, Decorative Lighting, Double Vanity, Eat-in Kitchen, Granite Counters, High Speed Internet Available, Kitchen Island, Natural Woodwork, Open Floorplan, Pantry, Smart Home System, Sound System Wiring, Walk-In Closet(s), Wired for Data
Heating Electric, ENERGY STAR Qualified Equipment, ENERGY STAR/ACCA RSI Qualified Installation, Fireplace(s)
Cooling Ceiling Fan(s), Central Air, Electric, ENERGY STAR Qualified Equipment
Flooring Carpet, Engineered Wood, Tile
Fireplaces Number 1
Fireplaces Type Living Room, Stone, Wood Burning
Appliance Dishwasher, Disposal, Dryer, Electric Cooktop, Electric Oven, Electric Water Heater, Microwave, Refrigerator, Vented Exhaust Fan, Washer
Heat Source Electric, ENERGY STAR Qualified Equipment, ENERGY STAR/ACCA RSI Qualified Installation, Fireplace(s)
Laundry Electric Dryer Hookup, Utility Room, Washer Hookup
Exterior
Garage Spaces 3.0
Community Features Greenbelt, Sidewalks
Utilities Available Aerobic Septic, Concrete, Curbs, Electricity Available, MUD Water, Phone Available, Septic, Sidewalk, Underground Utilities
Roof Type Composition
Total Parking Spaces 3
Garage Yes
Building
Story One
Foundation Slab
Level or Stories One
Structure Type Brick,Cedar,Concrete,Rock/Stone,Wood
Schools
Elementary Schools Dyer
Middle Schools Krum
High Schools Krum
School District Krum Isd
Others
Ownership Joshua and Dana Waters
Acceptable Financing Contact Agent
Listing Terms Contact Agent
Virtual Tour https://www.propertypanorama.com/instaview/ntreis/20851678







