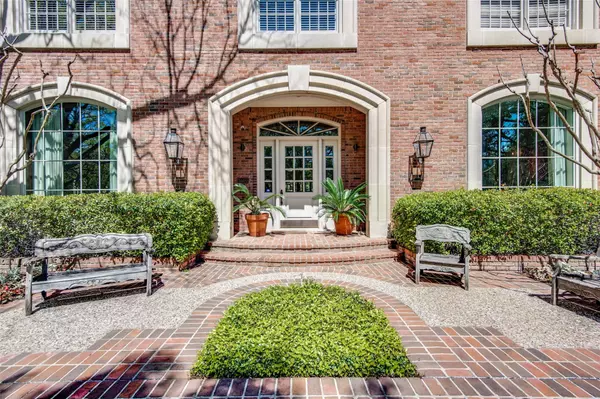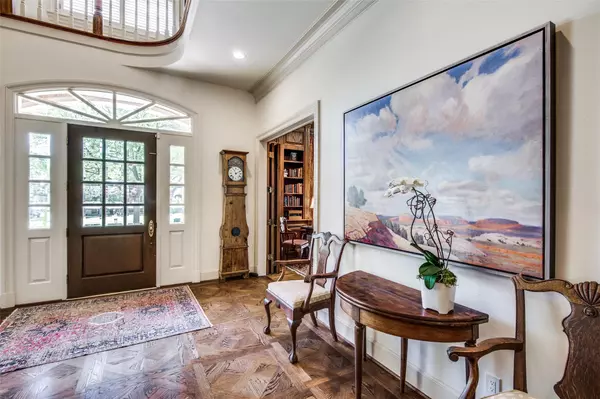$2,395,000
For more information regarding the value of a property, please contact us for a free consultation.
3500 Marquette Street University Park, TX 75225
4 Beds
6 Baths
6,782 SqFt
Key Details
Property Type Single Family Home
Sub Type Single Family Residence
Listing Status Sold
Purchase Type For Sale
Square Footage 6,782 sqft
Price per Sqft $353
Subdivision University Heights Add Sec 05
MLS Listing ID 14332470
Sold Date 06/25/20
Style Traditional
Bedrooms 4
Full Baths 5
Half Baths 1
HOA Y/N None
Total Fin. Sqft 6782
Year Built 1986
Annual Tax Amount $43,336
Lot Size 10,497 Sqft
Acres 0.241
Lot Dimensions 70 x 150
Property Description
Traditional masterpiece on a 70 x 150 corner lot in HPISD's Hyer Elementary. Gracious entry with curved staircase, formals & wood-paneled study. Thoughtful floor plan w generous room sizes, tall ceilings, open kitchen w island & top of the line appliances, family room w French limestone mantle, FP & wet bar. Master suite includes a private balcony overlooking the backyard, a spa-inspired bath w separate shower & tub, dual vanities, separate dressing area, & his and her oversized master closets. 3 additional large bedrooms, game room on the 3rd floor w a full bath that could be a 5th bedroom. Covered patio w view of backyard & pool. Conveniently located in the heart of University Park makes this one a must see!
Location
State TX
County Dallas
Direction Northwest Highway to Preston Road. Preston to Marquette. Home is between Preston and Hillcrest.
Rooms
Dining Room 2
Interior
Interior Features Built-in Wine Cooler, Cable TV Available, Decorative Lighting, High Speed Internet Available, Wet Bar
Heating Central, Natural Gas
Cooling Ceiling Fan(s), Central Air, Electric
Flooring Carpet, Ceramic Tile, Wood
Fireplaces Number 4
Fireplaces Type Gas Logs, Gas Starter, Master Bedroom, Wood Burning
Appliance Built-in Refrigerator, Dishwasher, Disposal, Double Oven, Gas Cooktop, Microwave, Plumbed For Gas in Kitchen, Plumbed for Ice Maker, Warming Drawer
Heat Source Central, Natural Gas
Laundry Full Size W/D Area
Exterior
Exterior Feature Balcony, Covered Patio/Porch
Garage Spaces 2.0
Fence Gate, Wood
Pool Gunite, In Ground, Pool Sweep
Utilities Available City Sewer, City Water, Curbs, Individual Gas Meter, Sidewalk
Roof Type Composition
Parking Type Circular Driveway, Garage Door Opener, Garage, Workshop in Garage
Garage Yes
Private Pool 1
Building
Lot Description Corner Lot, Few Trees, Landscaped, Sprinkler System
Story Three Or More
Foundation Pillar/Post/Pier
Structure Type Brick
Schools
Elementary Schools Hyer
Middle Schools Highland Park
High Schools Highland Park
School District Highland Park Isd
Others
Ownership See listing agent
Acceptable Financing Cash, Conventional
Listing Terms Cash, Conventional
Financing Conventional
Read Less
Want to know what your home might be worth? Contact us for a FREE valuation!

Our team is ready to help you sell your home for the highest possible price ASAP

©2024 North Texas Real Estate Information Systems.
Bought with Leigh Burns • Briggs Freeman Sotheby's Int'l







