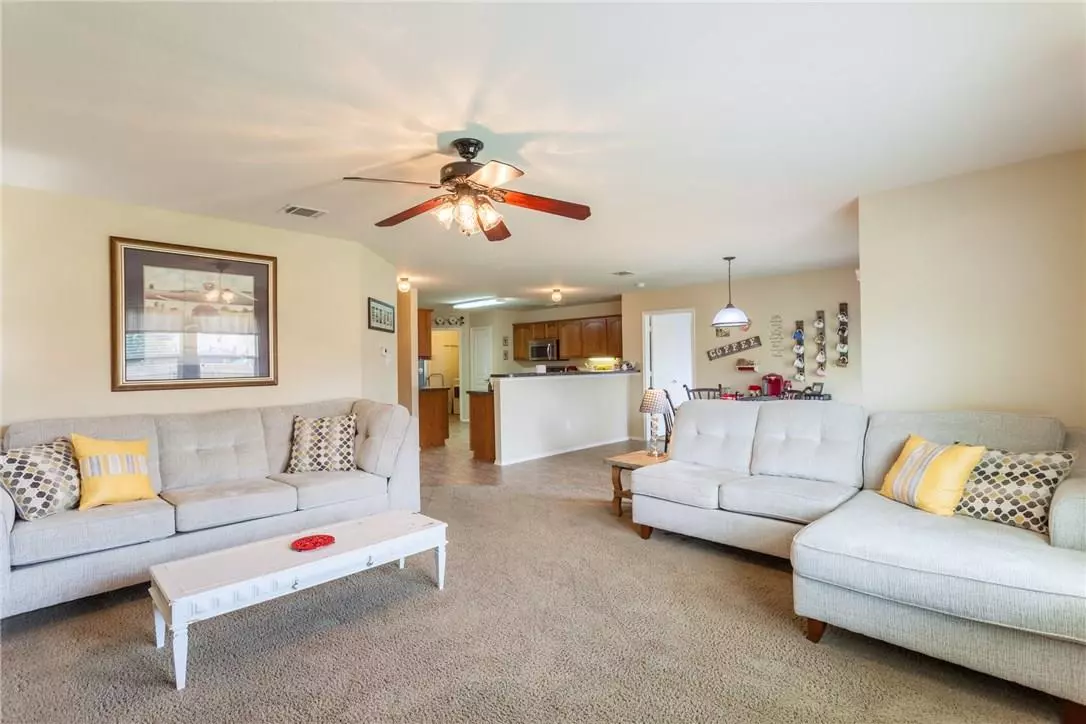$195,000
For more information regarding the value of a property, please contact us for a free consultation.
2008 Lake Trail Drive Heartland, TX 75126
3 Beds
2 Baths
1,718 SqFt
Key Details
Property Type Single Family Home
Sub Type Single Family Residence
Listing Status Sold
Purchase Type For Sale
Square Footage 1,718 sqft
Price per Sqft $113
Subdivision Heartland Tr A Ph 2A
MLS Listing ID 14145006
Sold Date 06/17/20
Style Traditional
Bedrooms 3
Full Baths 2
HOA Fees $17
HOA Y/N Mandatory
Total Fin. Sqft 1718
Year Built 2008
Annual Tax Amount $5,810
Lot Size 5,314 Sqft
Acres 0.122
Property Description
This beautiful 3 bedroom 2 bath home has high ceilings throughout. Open kitchen concept with lots of cabinets. Stainless steal appliances. BRAND NEW 30 YEAR Oakridge Teak ROOF with upgraded definition ridge shingles and synthetic underlayment. Large master bedroom big enough for a sitting area to read and relax the long day away. Master walk in closet and huge bonus storage closet in bathroom. Office is near front door entry for easy home office access. Secondary bedrooms separate from master area. Patio for morning coffee. Sprinkler System to maintain a beautiful landscape. There is a community pool, walking trails, clubhouse, and ponds. Close to schools.
Location
State TX
County Kaufman
Community Club House, Community Dock, Community Pool, Community Sprinkler, Jogging Path/Bike Path, Lake, Other, Park, Perimeter Fencing, Playground, Tennis Court(S)
Direction Take I 20 East to FM 741 turn right. Go to Moonlight Trail and turn left. Take first left on Bella. Take next left on Lake Trail Drive. Then home will sit on left 2008 Lake Trail Dr.
Rooms
Dining Room 1
Interior
Interior Features Cable TV Available, High Speed Internet Available
Heating Central, Electric
Cooling Central Air, Electric
Flooring Carpet, Laminate
Equipment Satellite Dish
Appliance Dishwasher, Disposal, Double Oven, Electric Cooktop, Electric Oven, Microwave, Plumbed for Ice Maker
Heat Source Central, Electric
Exterior
Garage Spaces 2.0
Fence Wood
Community Features Club House, Community Dock, Community Pool, Community Sprinkler, Jogging Path/Bike Path, Lake, Other, Park, Perimeter Fencing, Playground, Tennis Court(s)
Utilities Available Concrete, Curbs, Individual Water Meter, MUD Sewer, MUD Water, Sidewalk, Underground Utilities
Roof Type Composition
Parking Type Garage Door Opener, Garage
Garage Yes
Building
Lot Description Few Trees, Landscaped, Sprinkler System, Subdivision
Story One
Foundation Slab
Structure Type Brick
Schools
Elementary Schools Barbara Walker
Middle Schools Crandall
High Schools Crandall
School District Crandall Isd
Others
Restrictions Deed
Ownership See Agent
Acceptable Financing Cash, Conventional, FHA, VA Loan
Listing Terms Cash, Conventional, FHA, VA Loan
Financing Conventional
Read Less
Want to know what your home might be worth? Contact us for a FREE valuation!

Our team is ready to help you sell your home for the highest possible price ASAP

©2024 North Texas Real Estate Information Systems.
Bought with Kimberly Greene • C21 Fine Homes Judge Fite







