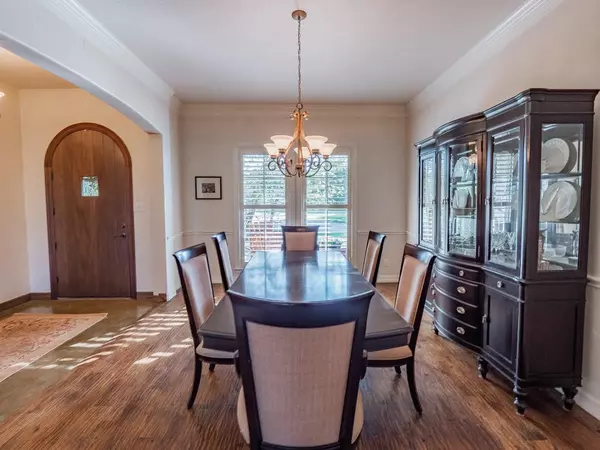$649,900
For more information regarding the value of a property, please contact us for a free consultation.
119 Bluff Creek Road Weatherford, TX 76087
4 Beds
4 Baths
3,155 SqFt
Key Details
Property Type Single Family Home
Sub Type Single Family Residence
Listing Status Sold
Purchase Type For Sale
Square Footage 3,155 sqft
Price per Sqft $205
Subdivision Bluff Ridge
MLS Listing ID 14370377
Sold Date 10/01/20
Style Traditional
Bedrooms 4
Full Baths 3
Half Baths 1
HOA Fees $83/ann
HOA Y/N Mandatory
Total Fin. Sqft 3155
Year Built 2006
Annual Tax Amount $9,924
Lot Size 3.330 Acres
Acres 3.33
Property Description
Enjoy a slice of Texas paradise in this sprawling 4BD, 4B home located on 3.3 acres in private in gated subdivision. Imagine celebrating special occasions with your friends & family in the beautiful living room featuring hand scrapped floors, stone fireplace, and open-concept. Large master has back patio access with on-suite featuring garden tub & generous closets. Plenty of room to roam outside in large backyard that features fire pit, covered patio, and seasonal creek at back of property...plus plenty room to add your dream pool ! You may even spot a deer among the many oak trees on property while still being located close to restaurants, shopping, freeway, and minutes from Fort Worth! This one is a must-see!
Location
State TX
County Parker
Community Gated
Direction From I-20, take exit 420 toward FM-1187, FM-3325 and head north. Continue for approx 6 miles to Bluff Springs Road. Go right into gated entrance. Go left on Bluff Springs Rd and house is immediately on right.
Rooms
Dining Room 2
Interior
Interior Features Cable TV Available, Decorative Lighting, Flat Screen Wiring, High Speed Internet Available, Vaulted Ceiling(s), Wet Bar
Heating Central, Electric
Cooling Ceiling Fan(s), Central Air, Electric
Flooring Ceramic Tile, Concrete, Slate, Wood
Fireplaces Number 1
Fireplaces Type Metal, Wood Burning
Appliance Dishwasher, Disposal, Electric Cooktop, Electric Oven, Microwave, Plumbed for Ice Maker, Water Softener, Electric Water Heater
Heat Source Central, Electric
Laundry Electric Dryer Hookup, Full Size W/D Area
Exterior
Exterior Feature Covered Patio/Porch, Rain Gutters, Private Yard
Garage Spaces 3.0
Community Features Gated
Utilities Available Aerobic Septic, Asphalt, Underground Utilities, Well
Roof Type Composition
Parking Type Circular Driveway, Garage Door Opener, Garage, Garage Faces Side
Garage Yes
Building
Lot Description Acreage, Few Trees, Greenbelt, Lrg. Backyard Grass, Sprinkler System
Story One
Foundation Slab
Structure Type Rock/Stone
Schools
Elementary Schools Silvercree
Middle Schools Azle
High Schools Azle
School District Azle Isd
Others
Restrictions Deed
Ownership Ewell
Acceptable Financing Cash, Conventional
Listing Terms Cash, Conventional
Financing Conventional
Special Listing Condition Aerial Photo, Deed Restrictions
Read Less
Want to know what your home might be worth? Contact us for a FREE valuation!

Our team is ready to help you sell your home for the highest possible price ASAP

©2024 North Texas Real Estate Information Systems.
Bought with Carol Bailey • COUNTRY CONNECTION







