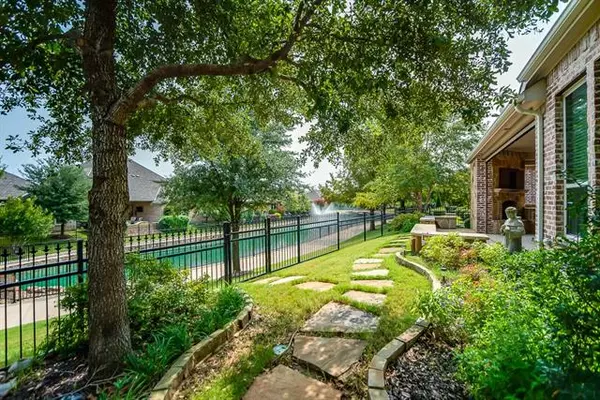$535,000
For more information regarding the value of a property, please contact us for a free consultation.
6021 River Highlands Drive Mckinney, TX 75070
3 Beds
4 Baths
2,693 SqFt
Key Details
Property Type Single Family Home
Sub Type Single Family Residence
Listing Status Sold
Purchase Type For Sale
Square Footage 2,693 sqft
Price per Sqft $198
Subdivision Phase 2 Of The Estates At Craig Ranch West
MLS Listing ID 14410888
Sold Date 10/08/20
Style Traditional
Bedrooms 3
Full Baths 3
Half Baths 1
HOA Fees $176/mo
HOA Y/N Mandatory
Total Fin. Sqft 2693
Year Built 2013
Annual Tax Amount $10,184
Lot Size 6,272 Sqft
Acres 0.144
Property Description
Magnificent home enjoys both front gated courtyard and great waterway view off back east side great room & covered patio. PLUS built in outdoor kitchen, fireplace & retractable screens are perfect year round! Family and entertainment friendly OPEN floorplan has Great Room with fireplace; gourmet kitchen w 42 in cabinets, 5 burner gas cooktop: study with closet (could also be BR4): two ensuite bedrooms with own baths; garage with closet extra storage space; Updates galore including extensive gorgeous handscraped wood floors, generous crown molding & beautiful granite. NOTE: HOA has an buyer CR Enhancement Fee see below. All listing info to be verified by buyer NOTE: Wall color eggshell not yellow as shows up!
Location
State TX
County Collin
Community Gated, Greenbelt, Jogging Path/Bike Path
Direction Take Custer Rd going North from Highway 121. Turn right on Tour.....go down to gate and enter code from Showingtime confirmation for gate entry.
Rooms
Dining Room 2
Interior
Interior Features Cable TV Available, Decorative Lighting, Flat Screen Wiring, High Speed Internet Available, Vaulted Ceiling(s), Wainscoting
Heating Central, Natural Gas, Zoned
Cooling Ceiling Fan(s), Central Air, Electric, Zoned
Flooring Carpet, Ceramic Tile, Wood
Fireplaces Number 1
Fireplaces Type Gas Logs, Stone
Appliance Dishwasher, Disposal, Electric Oven, Gas Cooktop, Microwave, Plumbed for Ice Maker, Vented Exhaust Fan, Gas Water Heater
Heat Source Central, Natural Gas, Zoned
Exterior
Exterior Feature Attached Grill, Covered Deck, Covered Patio/Porch, Fire Pit, Rain Gutters
Garage Spaces 2.0
Community Features Gated, Greenbelt, Jogging Path/Bike Path
Utilities Available City Sewer, City Water, Concrete, Curbs, Sidewalk
Waterfront 1
Waterfront Description Creek,Canal (Man Made)
Roof Type Composition
Parking Type Epoxy Flooring, Garage Door Opener, Garage Faces Front, Oversized, Workshop in Garage
Garage Yes
Building
Lot Description Few Trees, Interior Lot, Landscaped, Sprinkler System, Subdivision, Water/Lake View
Story One
Foundation Slab
Structure Type Brick,Rock/Stone
Schools
Elementary Schools Isbell
Middle Schools Lawler
High Schools Liberty
School District Frisco Isd
Others
Ownership see agent
Acceptable Financing Cash, Conventional
Listing Terms Cash, Conventional
Financing Cash
Read Less
Want to know what your home might be worth? Contact us for a FREE valuation!

Our team is ready to help you sell your home for the highest possible price ASAP

©2024 North Texas Real Estate Information Systems.
Bought with Traci Long • Coldwell Banker Apex, REALTORS







