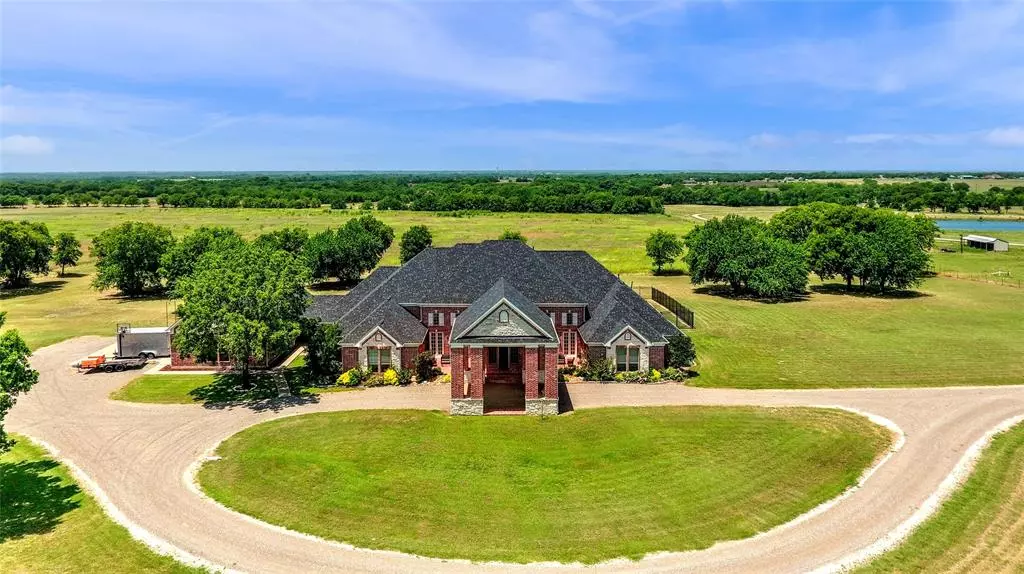$950,000
For more information regarding the value of a property, please contact us for a free consultation.
2303 Wolf Front Road Van Alstyne, TX 75495
4 Beds
6 Baths
6,879 SqFt
Key Details
Property Type Single Family Home
Sub Type Single Family Residence
Listing Status Sold
Purchase Type For Sale
Square Footage 6,879 sqft
Price per Sqft $138
Subdivision G-0207 Chapman G W A-G0207
MLS Listing ID 14253175
Sold Date 10/19/20
Style Traditional
Bedrooms 4
Full Baths 4
Half Baths 2
HOA Y/N None
Total Fin. Sqft 6879
Year Built 2002
Annual Tax Amount $17,904
Lot Size 10.070 Acres
Acres 10.07
Property Description
Impressive 10 acre estate with commanding views of the countryside conveniently located between Sherman & McKinney provides the perfect mix of quiet living plus easy access to major highways. Dramatic porte-cochère, foyer lead to stunning main living area w double volume ceilings, fireplace, French doors overlooking patio & pool. Gourmet kitchen w Corian counters, indoor grill, commercial grade appliances, fireplace. Handsome office, game room, wet bar. Master suite w sitting room & fireplace. Separate his & her bathrooms, double master closet. Extra-wide doors that are wheelchair, scooter accessible. New roof 2019, hardwood floors. Apartment ready for completion above garage. www.2303wolffrontrd.2seeit.com
Location
State TX
County Grayson
Direction Hwy 75 to Exit 51 FM 121 Van Alstyne Pkwy. Go East on Van Alstyne Pkwy 0.7 miles then turn right on TX-5 South. Go one mile then turn left on FM 3133. Go 6 miles to left on Wolf Front Rd. House is one mile down on the left.
Rooms
Dining Room 2
Interior
Interior Features Cable TV Available, Central Vacuum, Decorative Lighting, High Speed Internet Available, Loft, Multiple Staircases, Sound System Wiring, Vaulted Ceiling(s), Wainscoting, Wet Bar
Heating Central, Natural Gas, Propane, Zoned
Cooling Ceiling Fan(s), Central Air, Electric, Zoned
Flooring Carpet, Ceramic Tile, Wood
Fireplaces Number 3
Fireplaces Type Gas Logs, Gas Starter, Master Bedroom, Metal, See Through Fireplace
Equipment Intercom
Appliance Commercial Grade Range, Dishwasher, Disposal, Double Oven, Gas Cooktop, Ice Maker, Indoor Grill, Microwave, Plumbed for Ice Maker, Warming Drawer, Tankless Water Heater, Gas Water Heater
Heat Source Central, Natural Gas, Propane, Zoned
Laundry Electric Dryer Hookup, Full Size W/D Area, Washer Hookup
Exterior
Exterior Feature Balcony, Covered Patio/Porch, Rain Gutters, Lighting, RV/Boat Parking
Garage Spaces 3.0
Fence Barbed Wire, Other, Partial, Pipe
Pool Diving Board, Fenced, Gunite, In Ground, Salt Water, Separate Spa/Hot Tub, Pool Sweep, Water Feature
Utilities Available Aerobic Septic, Asphalt, Co-op Water, Individual Gas Meter, Individual Water Meter, Outside City Limits, Propane
Roof Type Composition
Parking Type Circular Driveway, Garage Door Opener, Garage, Garage Faces Side, Workshop in Garage
Total Parking Spaces 5
Garage Yes
Private Pool 1
Building
Lot Description Acreage, Corner Lot, Few Trees, Level, Lrg. Backyard Grass, Sprinkler System
Story Two
Foundation Slab
Level or Stories Two
Structure Type Brick
Schools
Elementary Schools John And Nelda Partin
Middle Schools Van Alstyne
High Schools Van Alstyne
School District Van Alstyne Isd
Others
Restrictions Deed
Ownership De Mond
Acceptable Financing Cash, Conventional
Listing Terms Cash, Conventional
Financing Conventional
Special Listing Condition Survey Available
Read Less
Want to know what your home might be worth? Contact us for a FREE valuation!

Our team is ready to help you sell your home for the highest possible price ASAP

©2024 North Texas Real Estate Information Systems.
Bought with Martha Dempsey • Ebby Halliday, Realtors







