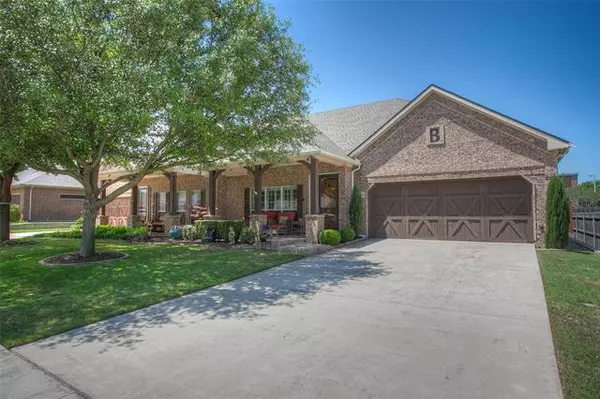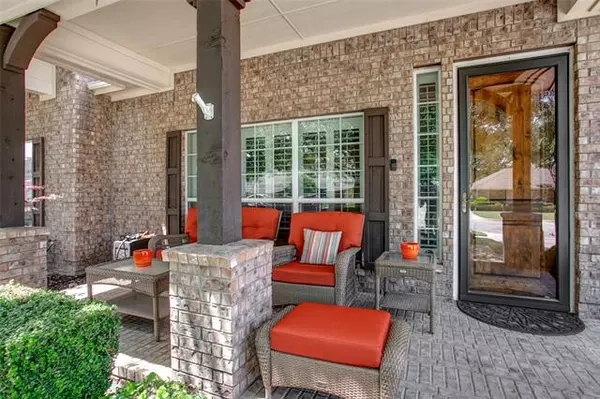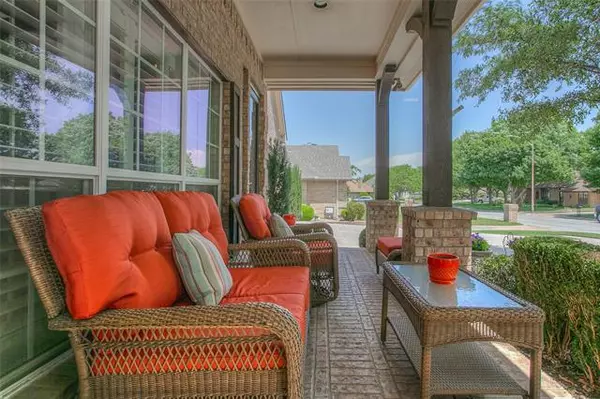$349,900
For more information regarding the value of a property, please contact us for a free consultation.
5616 Ridgerock Road Fort Worth, TX 76132
3 Beds
2 Baths
2,258 SqFt
Key Details
Property Type Single Family Home
Sub Type Single Family Residence
Listing Status Sold
Purchase Type For Sale
Square Footage 2,258 sqft
Price per Sqft $154
Subdivision Overton South Add
MLS Listing ID 14446902
Sold Date 11/23/20
Style Traditional
Bedrooms 3
Full Baths 2
HOA Y/N None
Total Fin. Sqft 2258
Year Built 2009
Annual Tax Amount $9,725
Lot Size 6,490 Sqft
Acres 0.149
Lot Dimensions TBV
Property Description
Stunning one-story garden home offers luxurious low-maintenance lifestyle! Open concept with plantation shutters, 10ft ceilings, hand-scraped wood floors, central vacuum system & abundant storage. Recently updated chef's kitchen features granite, induction cooktop with pot filler, double convection ovens and wine cooler, as well as a custom-made wine bar and microwave cabinet. Master and Guest Baths also updated with new granite, vanities, fixtures and frameless shower glass. Private backyard retreat features an outdoor kitchen, spacious back porch with remote controlled screen, extended patio and 7-person hot tub. Convenient access to I-20 and new Chisholm Trail Pkwy., as well as restaurants and shopping.
Location
State TX
County Tarrant
Direction From I-20, go south on Hulen Street to South Drive. Turn left (east) at the light. Turn right (south) on Ledgestone and then right on Ridgerock Road. Property will be on your right.
Rooms
Dining Room 2
Interior
Interior Features Built-in Wine Cooler, Cable TV Available, Central Vacuum, Decorative Lighting, Flat Screen Wiring, High Speed Internet Available, Sound System Wiring
Heating Central, Electric
Cooling Ceiling Fan(s), Central Air, Electric
Flooring Carpet, Ceramic Tile, Wood
Fireplaces Number 1
Fireplaces Type Electric
Appliance Convection Oven, Dishwasher, Disposal, Double Oven, Electric Cooktop, Electric Oven, Microwave, Plumbed for Ice Maker, Vented Exhaust Fan, Electric Water Heater
Heat Source Central, Electric
Laundry Electric Dryer Hookup, Full Size W/D Area, Washer Hookup
Exterior
Exterior Feature Attached Grill, Covered Patio/Porch, Rain Gutters, Lighting, Other
Garage Spaces 2.0
Fence Wood
Utilities Available City Sewer, City Water, Individual Water Meter, Sidewalk, Underground Utilities
Roof Type Composition
Parking Type 2-Car Single Doors, Garage Door Opener, Garage
Garage Yes
Building
Lot Description Few Trees, Interior Lot, Sprinkler System, Subdivision
Story One
Foundation Slab
Structure Type Brick
Schools
Elementary Schools Oakmont
Middle Schools Summer Creek
High Schools Northcrowl
School District Crowley Isd
Others
Ownership Of Record
Acceptable Financing Cash, Conventional, FHA, VA Loan
Listing Terms Cash, Conventional, FHA, VA Loan
Financing Conventional
Read Less
Want to know what your home might be worth? Contact us for a FREE valuation!

Our team is ready to help you sell your home for the highest possible price ASAP

©2024 North Texas Real Estate Information Systems.
Bought with Jill De Leon • JP and Associates Keller







