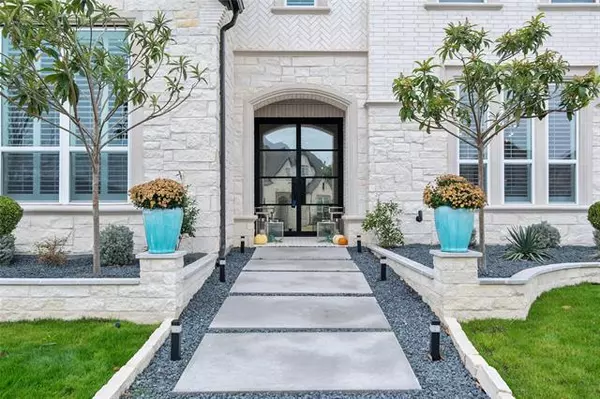$1,265,000
For more information regarding the value of a property, please contact us for a free consultation.
505 Asheville Lane Trophy Club, TX 76262
5 Beds
7 Baths
5,140 SqFt
Key Details
Property Type Single Family Home
Sub Type Single Family Residence
Listing Status Sold
Purchase Type For Sale
Square Footage 5,140 sqft
Price per Sqft $246
Subdivision Waters Edge At Hogans Glen
MLS Listing ID 14472412
Sold Date 01/14/21
Style Contemporary/Modern
Bedrooms 5
Full Baths 5
Half Baths 2
HOA Fees $245/mo
HOA Y/N Mandatory
Total Fin. Sqft 5140
Year Built 2020
Lot Size 0.344 Acres
Acres 0.344
Property Description
Seller has been transferred for a job, making this an amazing opportunity to own a one of a kind less than a year old Custom Ashton Wood Home on the golf course in the gated and secured section of Trophy Club with a 4 car garage and every upgrade imaginable... plus over $35,000 in non-realty items included with an acceptable offer, ask The McElroy Team for the list of items included with the sale.
Location
State TX
County Denton
Community Club House, Gated, Greenbelt, Guarded Entrance, Jogging Path/Bike Path, Perimeter Fencing, Playground, Racquet Ball, Tennis Court(S)
Direction Drive along I-35W N. Take exit 65 from I-35W N. Get on TX-114 in Westlake. Continue on TX-114 to TX-114 Frontage Rd. Take the exit toward Trophy Club Dr Westlake Pkwy from TX-114. Take Trophy Club Dr and Hogans Dr to Asheville Ln in Trophy Club.
Rooms
Dining Room 2
Interior
Interior Features Built-in Wine Cooler, Decorative Lighting, Flat Screen Wiring, High Speed Internet Available, Loft, Paneling, Smart Home System, Sound System Wiring, Vaulted Ceiling(s), Wet Bar
Heating Central, Natural Gas
Cooling Ceiling Fan(s), Central Air, Electric
Flooring Carpet, Ceramic Tile, Wood
Fireplaces Number 1
Fireplaces Type Blower Fan, Decorative, Gas Logs, Heatilator, Metal
Appliance Built-in Gas Range, Built-in Refrigerator, Convection Oven, Dishwasher, Disposal, Electric Oven, Gas Cooktop, Microwave, Plumbed For Gas in Kitchen, Plumbed for Ice Maker, Vented Exhaust Fan, Gas Water Heater
Heat Source Central, Natural Gas
Laundry Electric Dryer Hookup, Full Size W/D Area, Washer Hookup
Exterior
Exterior Feature Balcony, Covered Deck, Covered Patio/Porch, Rain Gutters
Garage Spaces 4.0
Fence Metal
Community Features Club House, Gated, Greenbelt, Guarded Entrance, Jogging Path/Bike Path, Perimeter Fencing, Playground, Racquet Ball, Tennis Court(s)
Utilities Available City Sewer, City Water, Concrete, Curbs, Individual Gas Meter, Sidewalk, Underground Utilities
Roof Type Composition
Parking Type Epoxy Flooring, Garage Door Opener, Garage, Open, Oversized
Garage Yes
Building
Lot Description Adjacent to Greenbelt, Greenbelt, Interior Lot, Landscaped, Lrg. Backyard Grass, On Golf Course, Sprinkler System, Subdivision
Story Two
Foundation Slab
Structure Type Frame
Schools
Elementary Schools Lakeview
Middle Schools Medlin
High Schools Byron Nelson
School District Northwest Isd
Others
Restrictions Architectural,Building,Deed,Development,Easement(s)
Ownership OF RECORD
Acceptable Financing Cash, Conventional, FHA, Texas Vet, USDA Loan, VA Loan
Listing Terms Cash, Conventional, FHA, Texas Vet, USDA Loan, VA Loan
Financing Conventional
Special Listing Condition Aerial Photo, Deed Restrictions, Phase I Complete, Phase II Complete, Res. Service Contract, Survey Available, Utility Easement, Verify Tax Exemptions
Read Less
Want to know what your home might be worth? Contact us for a FREE valuation!

Our team is ready to help you sell your home for the highest possible price ASAP

©2024 North Texas Real Estate Information Systems.
Bought with Cassie Davis • Berkshire HathawayHS PenFed TX







