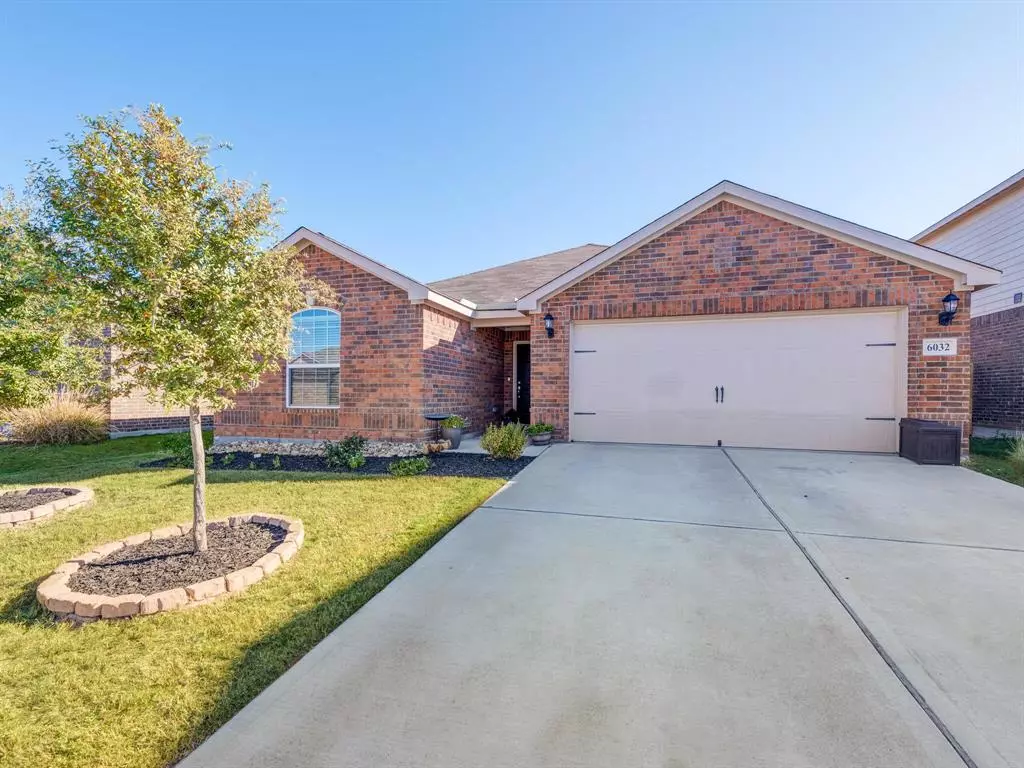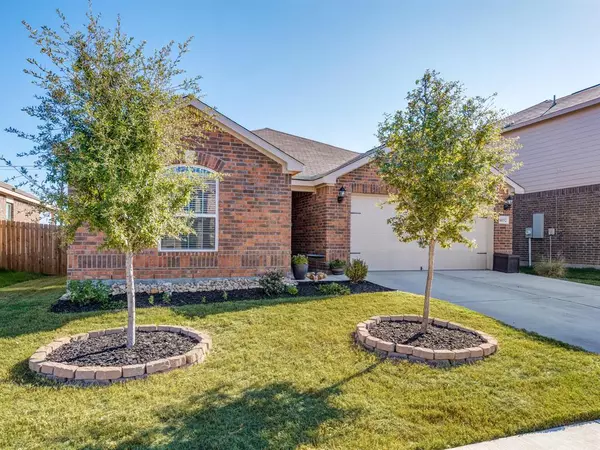$240,000
For more information regarding the value of a property, please contact us for a free consultation.
6032 Spring Ranch Drive Fort Worth, TX 76179
4 Beds
2 Baths
1,658 SqFt
Key Details
Property Type Single Family Home
Sub Type Single Family Residence
Listing Status Sold
Purchase Type For Sale
Square Footage 1,658 sqft
Price per Sqft $144
Subdivision Stone Crk Ranch Ph 6A
MLS Listing ID 14483159
Sold Date 01/15/21
Style Traditional
Bedrooms 4
Full Baths 2
HOA Fees $22/ann
HOA Y/N Mandatory
Total Fin. Sqft 1658
Year Built 2018
Annual Tax Amount $6,163
Lot Size 5,488 Sqft
Acres 0.126
Property Description
Move in ready! This 4 bedroom 2 bathroom house offers the desirable open floor plan and split bedroom layout everyone is looking for. Built only a few years ago with recent updates that give it that charming farmhouse look! You will fall in love with the white kitchen with 42in cabinets, granite counters, and SS appliances. Large enough dining nook to fit a 6 person table and coffee station. Enjoy a move in your spacious living area with vaulted ceilings and is perfect for that big sectional couch! 4th bedroom offers french doors that can be used as a home office which is helpful for anyone who works remote! Owners suite can fit a king size bed! BBQ under the cover and enjoy the extended patio space.
Location
State TX
County Tarrant
Direction Use Gps
Rooms
Dining Room 1
Interior
Interior Features Cable TV Available, High Speed Internet Available
Heating Central, Electric
Cooling Central Air, Electric
Flooring Carpet, Ceramic Tile, Laminate
Appliance Dishwasher, Disposal, Electric Range, Microwave
Heat Source Central, Electric
Laundry Electric Dryer Hookup, Full Size W/D Area, Washer Hookup
Exterior
Garage Spaces 2.0
Fence Wood
Utilities Available City Sewer, City Water, Sidewalk
Roof Type Composition
Total Parking Spaces 2
Garage Yes
Building
Story One
Foundation Slab
Level or Stories One
Structure Type Brick
Schools
Elementary Schools Elkins
Middle Schools Ed Willkie
High Schools Chisholm Trail
School District Eagle Mt-Saginaw Isd
Others
Ownership See agent
Acceptable Financing Cash, Conventional, FHA, VA Loan
Listing Terms Cash, Conventional, FHA, VA Loan
Financing Conventional
Read Less
Want to know what your home might be worth? Contact us for a FREE valuation!

Our team is ready to help you sell your home for the highest possible price ASAP

©2024 North Texas Real Estate Information Systems.
Bought with Nancy Dugan • Keller Williams Realty JC







