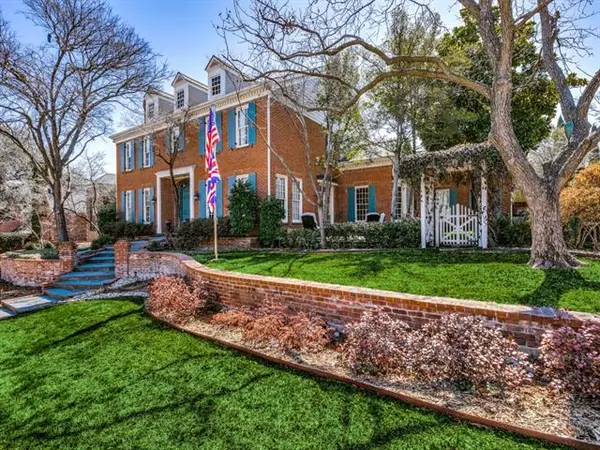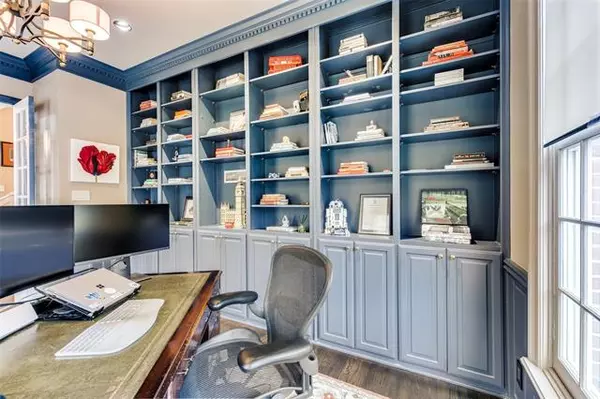$1,100,000
For more information regarding the value of a property, please contact us for a free consultation.
9620 Viewside Drive Dallas, TX 75231
5 Beds
6 Baths
4,871 SqFt
Key Details
Property Type Single Family Home
Sub Type Single Family Residence
Listing Status Sold
Purchase Type For Sale
Square Footage 4,871 sqft
Price per Sqft $225
Subdivision Pebble Creek
MLS Listing ID 14521601
Sold Date 04/08/21
Style Traditional
Bedrooms 5
Full Baths 5
Half Baths 1
HOA Y/N None
Total Fin. Sqft 4871
Year Built 1984
Annual Tax Amount $21,927
Lot Size 10,497 Sqft
Acres 0.241
Property Description
Gorgeous Colonial style home in Lake Highlands! Stunning 5 bedroom, 5.5 bathroom, meticulously maintained, with soaring ceilings, gorgeous hardwoods, beams, & gracious windows. Study & formal living room overlook the well-manicured front yard. Recently renovated chefs kitchen boasts 3 Bosch ovens, gas cooktop, & large island. Master retreat features vaulted ceilings, fireplace, & TWO separate bathrooms with under-floor heating, claw foot tub, walk-in showers & large closets.5th bedroom suite has attached living area.Backyard oasis boasts a pool & spa, outdoor kitchen, built-in fire pit, & lush landscaping.Beautiful courtyard with stone patio & top grade artificial grass.3 car garage.This home truly has it all!
Location
State TX
County Dallas
Direction From Central, East On Royal past Abrams. Right on Tory Sound. Left on Viewside. House will be on the right.
Rooms
Dining Room 1
Interior
Interior Features Cable TV Available, High Speed Internet Available, Sound System Wiring, Vaulted Ceiling(s), Wainscoting, Wet Bar
Heating Zoned
Cooling Ceiling Fan(s), Central Air, Electric, Gas, Zoned
Flooring Carpet, Ceramic Tile, Wood
Fireplaces Number 3
Fireplaces Type Brick, Gas Logs, Master Bedroom, Wood Burning
Appliance Convection Oven, Dishwasher, Disposal, Electric Oven, Gas Cooktop, Microwave, Plumbed For Gas in Kitchen, Plumbed for Ice Maker, Vented Exhaust Fan, Tankless Water Heater, Gas Water Heater
Heat Source Zoned
Laundry Full Size W/D Area
Exterior
Exterior Feature Attached Grill, Covered Patio/Porch, Fire Pit, Garden(s), Rain Gutters, Lighting, Outdoor Living Center
Garage Spaces 3.0
Fence Metal, Wood
Pool Gunite, Heated, In Ground, Pool/Spa Combo, Water Feature
Utilities Available Alley, City Sewer, City Water, Concrete, Curbs, Sidewalk
Roof Type Composition
Parking Type Garage Faces Rear, Oversized, Workshop in Garage
Garage Yes
Private Pool 1
Building
Lot Description Interior Lot, Landscaped, Many Trees, Sprinkler System, Subdivision
Story Two
Foundation Pillar/Post/Pier
Structure Type Brick
Schools
Elementary Schools Merriman Park
Middle Schools Forest Meadow
High Schools Lake Highlands
School District Richardson Isd
Others
Ownership See Agent
Acceptable Financing Cash, Conventional
Listing Terms Cash, Conventional
Financing Conventional
Read Less
Want to know what your home might be worth? Contact us for a FREE valuation!

Our team is ready to help you sell your home for the highest possible price ASAP

©2024 North Texas Real Estate Information Systems.
Bought with Jennifer Kellogg • Allie Beth Allman & Associates







