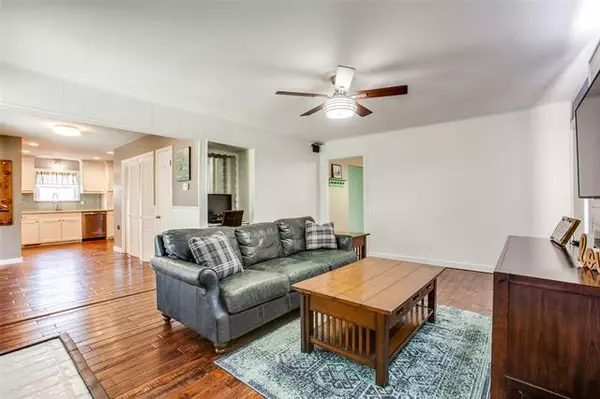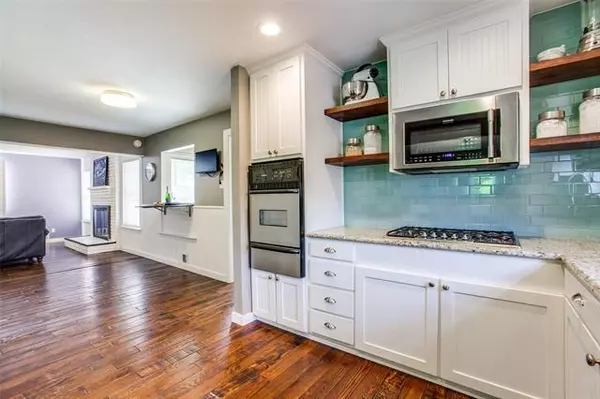$360,000
For more information regarding the value of a property, please contact us for a free consultation.
426 Summit Drive Richardson, TX 75081
4 Beds
2 Baths
2,409 SqFt
Key Details
Property Type Single Family Home
Sub Type Single Family Residence
Listing Status Sold
Purchase Type For Sale
Square Footage 2,409 sqft
Price per Sqft $149
Subdivision Highland Estates
MLS Listing ID 14556158
Sold Date 05/17/21
Style Traditional
Bedrooms 4
Full Baths 2
HOA Y/N None
Total Fin. Sqft 2409
Year Built 1964
Annual Tax Amount $8,598
Lot Size 0.251 Acres
Acres 0.251
Lot Dimensions 70x155
Property Description
MULTIPLE OFFER DEADLINE 5 PM, 4.18.21. Modern Farmhouse styling & updates meet traditional charm and character to provide the perfect blend of everything you are looking for! The delightfully updated kitchen includes crisp white cabinetry accented with a stunning glass wall tile, open shelving and a custom designed barn style sliding door to the pantry constructed from reclaimed hardwoods that were original to this home. Featuring an open floor plan that flows well for entertaining family and friends you will love the updated hardwood floors throughout most of the downstairs. Situated on a .25 acre lot with mature trees the location offers convenient access to shopping, dining & Dallas College Richland Campus.
Location
State TX
County Dallas
Direction From US75 exit to Spring Valley and go East. Stay to the Left at traffic light to continue on Spring Valley rather than merging onto Centennial. Continue on Spring Valley past Abrams then turn Right on Summit, go around the curve and house will be on the Right, sign in yard.
Rooms
Dining Room 1
Interior
Interior Features Cable TV Available, High Speed Internet Available, Smart Home System
Heating Central, Natural Gas
Cooling Ceiling Fan(s), Central Air, Electric
Flooring Carpet, Ceramic Tile, Wood
Fireplaces Number 1
Fireplaces Type Gas Starter
Appliance Convection Oven, Dishwasher, Disposal, Gas Cooktop, Gas Oven, Microwave, Plumbed For Gas in Kitchen, Gas Water Heater
Heat Source Central, Natural Gas
Laundry Electric Dryer Hookup, Full Size W/D Area, Washer Hookup
Exterior
Exterior Feature Covered Patio/Porch, Rain Gutters
Garage Spaces 2.0
Fence Chain Link
Utilities Available Alley, All Weather Road, City Sewer, City Water, Concrete, Curbs, Individual Gas Meter, Individual Water Meter
Roof Type Composition
Parking Type Garage Door Opener, Garage, Garage Faces Rear
Garage Yes
Building
Lot Description Few Trees, Interior Lot, Landscaped, Subdivision
Story Two
Foundation Pillar/Post/Pier
Structure Type Frame
Schools
Elementary Schools Richardson Terrace
Middle Schools Apollo
High Schools Berkner
School District Richardson Isd
Others
Ownership Contact Agent
Acceptable Financing Cash, Conventional, FHA, VA Loan
Listing Terms Cash, Conventional, FHA, VA Loan
Financing Conventional
Read Less
Want to know what your home might be worth? Contact us for a FREE valuation!

Our team is ready to help you sell your home for the highest possible price ASAP

©2024 North Texas Real Estate Information Systems.
Bought with Christyne Campbell • Better Homes & Gardens, Winans







