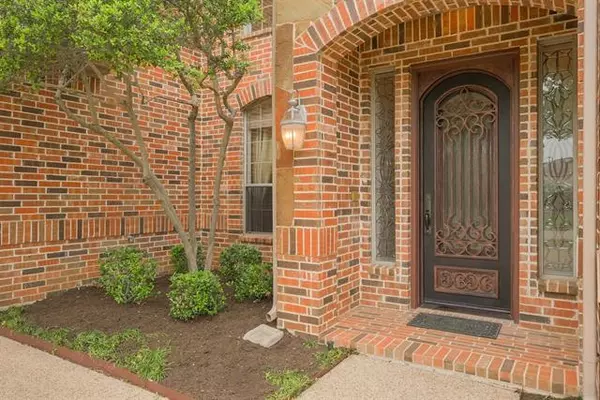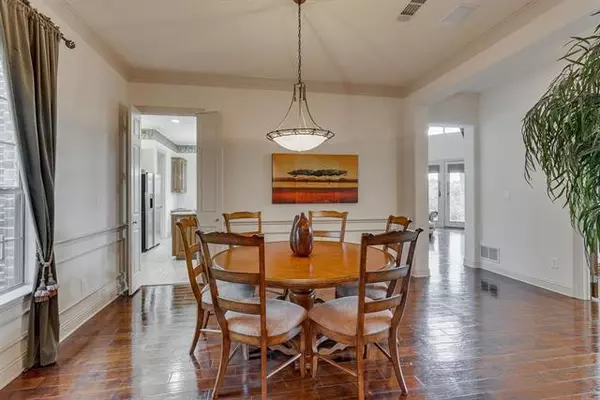$575,000
For more information regarding the value of a property, please contact us for a free consultation.
6545 Terrace Drive The Colony, TX 75056
4 Beds
3 Baths
3,592 SqFt
Key Details
Property Type Single Family Home
Sub Type Single Family Residence
Listing Status Sold
Purchase Type For Sale
Square Footage 3,592 sqft
Price per Sqft $160
Subdivision Stewart Peninsula Northshore
MLS Listing ID 14558803
Sold Date 06/10/21
Style Traditional
Bedrooms 4
Full Baths 3
HOA Fees $41
HOA Y/N Mandatory
Total Fin. Sqft 3592
Year Built 2001
Annual Tax Amount $11,171
Lot Size 10,890 Sqft
Acres 0.25
Property Description
Multiple Offers-Bid Deadline 9am on May 11th. Stewart Peninsula Home Features 4 Bdrms, 3 Baths, 3 Car Gar, Formal Dining + Office, Game & Media Rms. Shows Full Pride of Ownership with its Beautiful Curb Appeal, Mature Trees & Lush Green Grass. Step Inside to the Extensive Hardwood Flrs, Grand Staircase & Formal Dining. Private Ofc wFrench Doors & Stained Molding Accents. Family Rm has Soaring Ceiling, Built-in Entertainment Cabinet & the Lrg Windows Allow Lake Views. Gourmet Kitchen wGranite Ctops, Gas Cktop, Dbl Ovens & SS Appl's. Spacious Master Displays His & Her Sinks, Oversize Shower & Built in Storage Cabs. Covered Balcony Provides a Phenomenal Setting to Relax & Enjoy the Lake Views! Pool Size Backyrd!
Location
State TX
County Denton
Direction From Sam Rayburn Tollway, head north on Main St, turn left on N Colony Blvd, turn right on Newton St, continue onto Stewart Blvd, slight right to Northpark Dr, turn left on Terrace Dr. Property will be on your right and faces southeast.
Rooms
Dining Room 2
Interior
Interior Features Cable TV Available, Decorative Lighting, High Speed Internet Available, Sound System Wiring, Vaulted Ceiling(s)
Heating Central, Natural Gas
Cooling Ceiling Fan(s), Central Air, Electric
Flooring Carpet, Ceramic Tile, Wood
Fireplaces Number 1
Fireplaces Type Gas Logs
Appliance Dishwasher, Disposal, Double Oven, Electric Oven, Gas Cooktop, Microwave, Plumbed for Ice Maker, Gas Water Heater
Heat Source Central, Natural Gas
Laundry Full Size W/D Area
Exterior
Exterior Feature Balcony, Covered Patio/Porch, Rain Gutters
Garage Spaces 3.0
Fence Wrought Iron
Utilities Available City Sewer, City Water, Community Mailbox, Concrete, Curbs, Sidewalk, Underground Utilities
Roof Type Composition
Parking Type 2-Car Single Doors, Garage Door Opener, Garage Faces Side
Garage Yes
Building
Lot Description Few Trees, Interior Lot, Landscaped, Lrg. Backyard Grass, Sprinkler System, Subdivision, Water/Lake View
Story Two
Foundation Slab
Structure Type Brick
Schools
Elementary Schools Ethridge
Middle Schools Lakeview
High Schools The Colony
School District Lewisville Isd
Others
Ownership See Agent
Acceptable Financing Cash, Conventional
Listing Terms Cash, Conventional
Financing Conventional
Read Less
Want to know what your home might be worth? Contact us for a FREE valuation!

Our team is ready to help you sell your home for the highest possible price ASAP

©2024 North Texas Real Estate Information Systems.
Bought with Tommy Mcmahan • Keller Williams Rockwall







