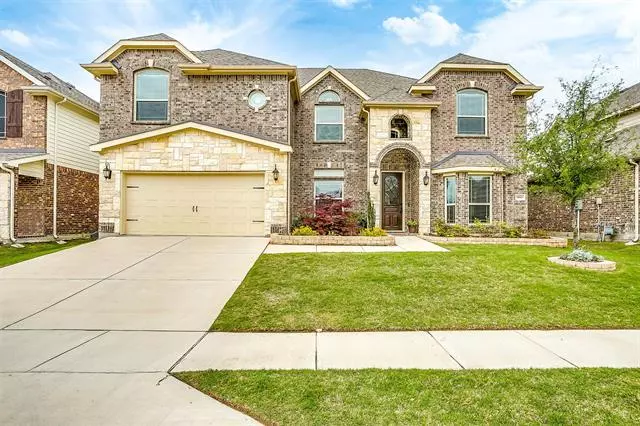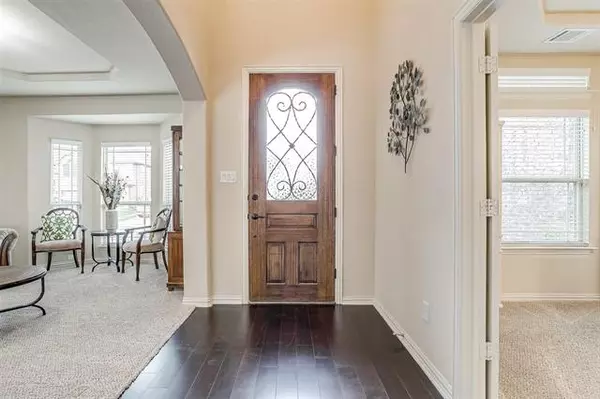$469,900
For more information regarding the value of a property, please contact us for a free consultation.
9809 White Bear Trail Fort Worth, TX 76177
5 Beds
4 Baths
4,038 SqFt
Key Details
Property Type Single Family Home
Sub Type Single Family Residence
Listing Status Sold
Purchase Type For Sale
Square Footage 4,038 sqft
Price per Sqft $116
Subdivision Presidio West
MLS Listing ID 14561002
Sold Date 06/17/21
Style Traditional
Bedrooms 5
Full Baths 3
Half Baths 1
HOA Fees $27/ann
HOA Y/N Mandatory
Total Fin. Sqft 4038
Year Built 2016
Lot Size 6,621 Sqft
Acres 0.152
Lot Dimensions 6600
Property Description
Look no further for the WOW factor in this gorgeous home & tons of upgrades! This stunning 5 bed 3.5 bath & study or 6th bed. home showcases wood floors, a chef's dream kitchen, granite, SS appliances, a butler's pantry & walk in pantry, gas cooktop, tankless water heater & screened in porch for those wonderful Texas evenings. The kitchen island opens into the expansive great room with a beautiful curved rod iron staircase to the 2nd floor. Upstairs boasts 4 beds & 2 full baths, one is a Jack & Jill, game room & media rm. up. Prewired for surround sound in media room & great room dwnstairs. Community pool, highly rated NISD schools, shopping & fwys conveniently located. This one has it all & will go fast!
Location
State TX
County Tarrant
Community Community Pool
Direction From 35W go west on Heritage Trace Pkwy. Right on Harmon. First Left on Salvia. Right on White Bear Trail.
Rooms
Dining Room 2
Interior
Interior Features Cable TV Available, Decorative Lighting, High Speed Internet Available, Smart Home System, Sound System Wiring, Vaulted Ceiling(s)
Heating Central, Natural Gas, Zoned
Cooling Central Air, Electric, Zoned
Flooring Carpet, Ceramic Tile, Wood
Fireplaces Number 1
Fireplaces Type Decorative, Gas Logs, Gas Starter, Stone, Wood Burning
Appliance Dishwasher, Disposal, Electric Oven, Gas Cooktop, Microwave, Plumbed For Gas in Kitchen, Plumbed for Ice Maker, Vented Exhaust Fan, Water Filter, Tankless Water Heater, Gas Water Heater
Heat Source Central, Natural Gas, Zoned
Laundry Electric Dryer Hookup, Full Size W/D Area, Washer Hookup
Exterior
Exterior Feature Covered Patio/Porch, Rain Gutters
Garage Spaces 2.0
Carport Spaces 2
Fence Wood
Community Features Community Pool
Utilities Available City Sewer, City Water, Curbs, Individual Gas Meter, Individual Water Meter, Sidewalk, Underground Utilities
Roof Type Composition
Parking Type Garage Door Opener, Garage, Garage Faces Front
Garage Yes
Building
Lot Description Interior Lot, Landscaped, Subdivision
Story Two
Foundation Slab
Structure Type Brick,Rock/Stone
Schools
Elementary Schools Lizzie Curtis
Middle Schools John M Tidwell
High Schools Eaton
School District Northwest Isd
Others
Restrictions Deed,No Mobile Home
Ownership TAX
Acceptable Financing Cash, Conventional, FHA, VA Loan
Listing Terms Cash, Conventional, FHA, VA Loan
Financing Conventional
Special Listing Condition Aerial Photo, Survey Available
Read Less
Want to know what your home might be worth? Contact us for a FREE valuation!

Our team is ready to help you sell your home for the highest possible price ASAP

©2024 North Texas Real Estate Information Systems.
Bought with Lesli Cordero • Ebby Halliday, REALTORS







