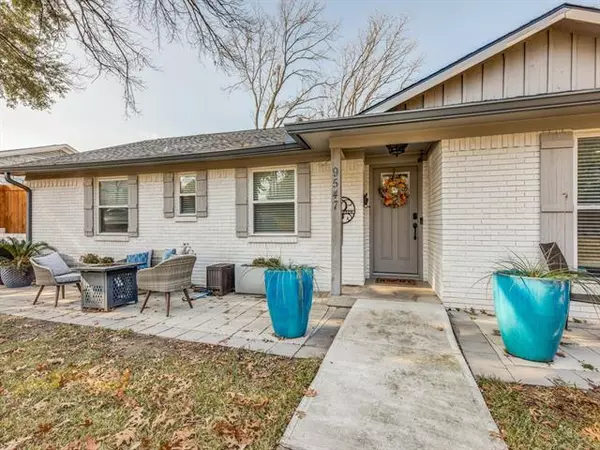$589,000
For more information regarding the value of a property, please contact us for a free consultation.
9547 Mossridge Drive Dallas, TX 75238
4 Beds
3 Baths
2,298 SqFt
Key Details
Property Type Single Family Home
Sub Type Single Family Residence
Listing Status Sold
Purchase Type For Sale
Square Footage 2,298 sqft
Price per Sqft $256
Subdivision Laurel Vly Add 3Rd Instl
MLS Listing ID 14498125
Sold Date 06/16/21
Style Traditional
Bedrooms 4
Full Baths 2
Half Baths 1
HOA Y/N None
Total Fin. Sqft 2298
Year Built 1964
Lot Size 7,884 Sqft
Acres 0.181
Lot Dimensions 70x130
Property Description
WALK TO COVETED WHITE ROCK ELEMENTARY! This one story home located in a family-friendly neighborhood includes an open floor plan filled with natural light, hand scraped hardwoods, granite c-tops, SS appliances and updated bathrooms. Large flex space can be used as an add'l bedroom, game room or the perfect WFH office. Enjoy your morning coffee in the breakfast nook and in the evenings retreat to the expansive outdoor deck for family dinners. Experience nature at the Dallas Arboretum, White Rock Lake or the many nearby parks. Updates include radiant barrier, fence, DW (2019),roof and water heater (2020),sprinkler system, gutters and smart home capability. New HVAC and duct work installed within the last 5 years.
Location
State TX
County Dallas
Direction From Hwy 75 Central Exwy head east on Walnut Hill Lane, turn south on White Rock Trail, East on Crestedge Drive and North on Mossridge Drive. Property will be on your left.
Rooms
Dining Room 2
Interior
Interior Features Cable TV Available, Decorative Lighting, Dry Bar, High Speed Internet Available
Heating Central, Natural Gas
Cooling Ceiling Fan(s), Central Air, Electric
Flooring Ceramic Tile, Wood
Fireplaces Number 1
Fireplaces Type Gas Starter, Wood Burning
Appliance Built-in Gas Range, Dishwasher, Disposal, Microwave, Plumbed for Ice Maker, Refrigerator, Gas Water Heater
Heat Source Central, Natural Gas
Laundry Electric Dryer Hookup, Full Size W/D Area, Washer Hookup
Exterior
Exterior Feature Rain Gutters
Garage Spaces 2.0
Carport Spaces 2
Fence Wood
Utilities Available City Sewer, City Water, Concrete, Individual Gas Meter, Individual Water Meter, Sidewalk
Roof Type Composition
Garage Yes
Building
Lot Description Few Trees, Interior Lot, Irregular Lot, Landscaped, Sprinkler System, Subdivision
Story One
Foundation Pillar/Post/Pier
Structure Type Brick
Schools
Elementary Schools White Rock
Middle Schools Lake Highlands
High Schools Lake Highlands
School District Richardson Isd
Others
Ownership SEE AGENT
Acceptable Financing Cash, Conventional, FHA, VA Loan
Listing Terms Cash, Conventional, FHA, VA Loan
Financing Conventional
Read Less
Want to know what your home might be worth? Contact us for a FREE valuation!

Our team is ready to help you sell your home for the highest possible price ASAP

©2025 North Texas Real Estate Information Systems.
Bought with Cindy Moore • Dave Perry Miller Real Estate






