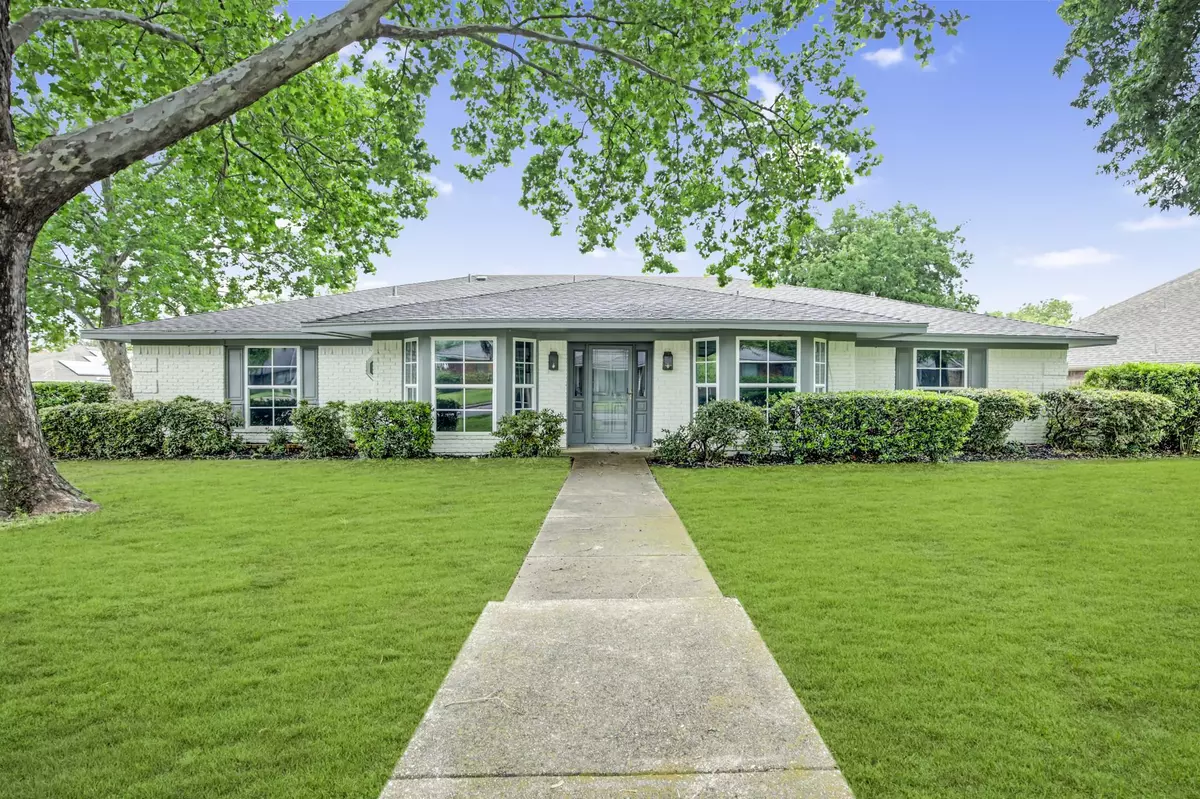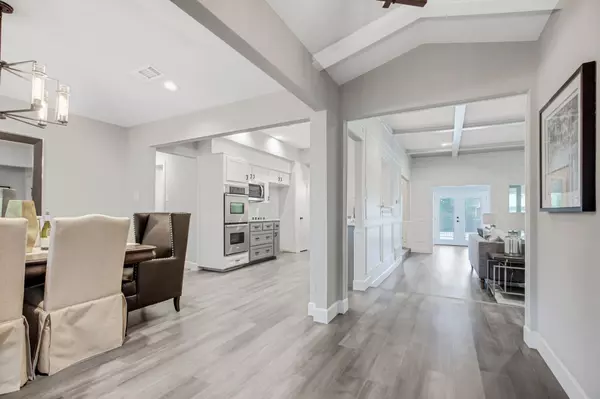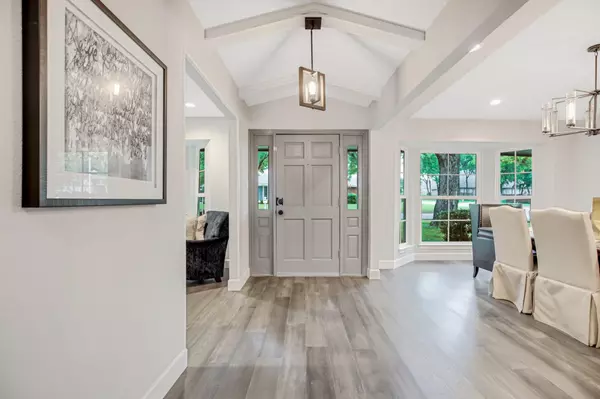$399,900
For more information regarding the value of a property, please contact us for a free consultation.
9012 Hunters Glen Trail Fort Worth, TX 76120
4 Beds
3 Baths
2,951 SqFt
Key Details
Property Type Single Family Home
Sub Type Single Family Residence
Listing Status Sold
Purchase Type For Sale
Square Footage 2,951 sqft
Price per Sqft $135
Subdivision Bentley Village Add
MLS Listing ID 14568304
Sold Date 06/10/21
Bedrooms 4
Full Baths 3
HOA Y/N None
Total Fin. Sqft 2951
Year Built 1976
Annual Tax Amount $7,489
Lot Size 0.313 Acres
Acres 0.313
Property Description
Submit best and Final offers by Thursday 5.6.2021 by noon.ABSOLUTELY STUNNING single story home with a pool! This exquisite home has been updated with designer touches throughout. It offers 4 bedrooms and 3 full baths, large living area and a newly added sun room that has a perfect view of the pool. Every room has character that you just have to see to fully appreciate. This home has a large master bedroom and bathroom you will for sure fall in love with. ITS A MUST SEE !!! Buyer and buyer agent to verify measurements and schools. Buyers and agents must wear a mask. List. agent related to seller None of staging items stay. Seller does not have survey, buyer must obtain own survey.
Location
State TX
County Tarrant
Direction From Hwy 183 head south on Precinct Line Rd. At traffic circle, take 2nd exit on Randal Mill Rd. Turn Left on Racquet Club Drive, then turn Right on Hunters Glen Trail.
Rooms
Dining Room 1
Interior
Interior Features Cable TV Available, High Speed Internet Available
Heating Central, Electric
Cooling Ceiling Fan(s), Central Air, Electric
Flooring Carpet, Laminate
Fireplaces Number 1
Fireplaces Type Brick
Appliance Dishwasher, Electric Cooktop, Electric Oven
Heat Source Central, Electric
Exterior
Garage Spaces 2.0
Fence Wood
Utilities Available City Sewer, City Water, Curbs, Individual Gas Meter, Individual Water Meter, Sidewalk
Roof Type Composition
Parking Type 2-Car Single Doors
Garage Yes
Private Pool 1
Building
Lot Description Acreage
Story One
Foundation Slab
Structure Type Brick
Schools
Elementary Schools Loweryrd
Middle Schools Handley
High Schools Easternhil
School District Fort Worth Isd
Others
Ownership Shiloh Homes
Acceptable Financing Conventional
Listing Terms Conventional
Financing Conventional
Read Less
Want to know what your home might be worth? Contact us for a FREE valuation!

Our team is ready to help you sell your home for the highest possible price ASAP

©2024 North Texas Real Estate Information Systems.
Bought with Amber Dorsey • eXp Realty LLC







