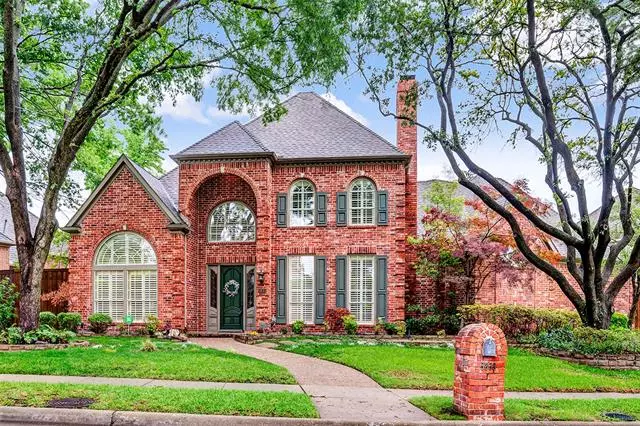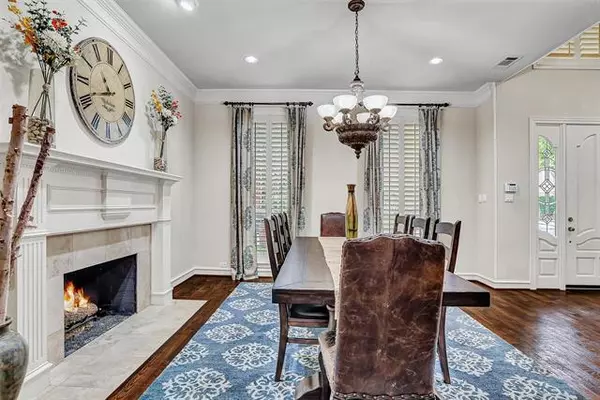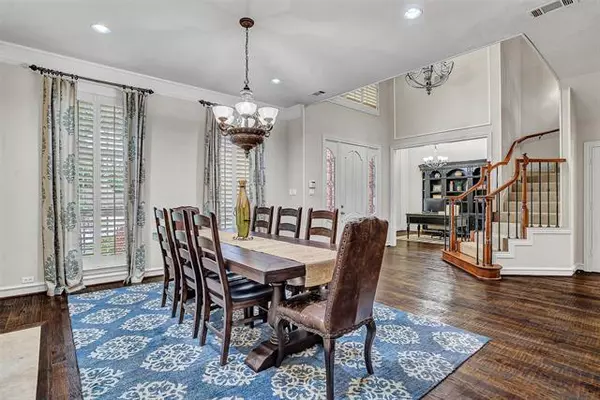$729,000
For more information regarding the value of a property, please contact us for a free consultation.
5833 Broadwell Drive Plano, TX 75093
4 Beds
4 Baths
3,556 SqFt
Key Details
Property Type Single Family Home
Sub Type Single Family Residence
Listing Status Sold
Purchase Type For Sale
Square Footage 3,556 sqft
Price per Sqft $205
Subdivision Willow Bend North
MLS Listing ID 14576620
Sold Date 06/30/21
Style Traditional
Bedrooms 4
Full Baths 3
Half Baths 1
HOA Fees $41/ann
HOA Y/N Mandatory
Total Fin. Sqft 3556
Year Built 1990
Annual Tax Amount $11,342
Lot Size 9,583 Sqft
Acres 0.22
Lot Dimensions Irregular
Property Description
This Gorgeous Updated Home In Willow Bend North Has It All! Beautiful Handscraped Hardwood Floors, Plantation Shutters, Versatile Open Floor Plan And A Backyard You'll Spend Hours Enjoying! The Formal Dining Room Features A Gas Log Fireplace, And Could Easily Be A Fabulous Formal Living Area. It's Opposite An Executive Study Ideal For Working At Home; And It Would Also Make A Great Formal Dining - This Home Fits Whatever Your Family Needs Are! What You'll Really Love Is the Walk-In Climate Controlled Wine Room Off The Family Room! The Family Room Has A Gas Log Fireplace And Built-Ins. A Gourmet Kitchen Will Feed Family And Friends With KitchenAid Gas Cooktop And Jenn-Air Double Convection Ovens.
Location
State TX
County Collin
Direction From Parker Rd, south on Clark, left on Broadwell.
Rooms
Dining Room 2
Interior
Interior Features Built-in Wine Cooler, Cable TV Available, Decorative Lighting, High Speed Internet Available, Vaulted Ceiling(s), Wainscoting
Heating Central, Natural Gas, Zoned
Cooling Ceiling Fan(s), Central Air, Electric, Zoned
Flooring Carpet, Ceramic Tile, Stone, Wood
Fireplaces Number 2
Fireplaces Type Gas Logs, Gas Starter, Wood Burning
Equipment Intercom
Appliance Convection Oven, Dishwasher, Disposal, Double Oven, Electric Oven, Gas Cooktop, Microwave, Plumbed For Gas in Kitchen, Plumbed for Ice Maker
Heat Source Central, Natural Gas, Zoned
Laundry Electric Dryer Hookup, Full Size W/D Area, Washer Hookup
Exterior
Exterior Feature Attached Grill, Covered Patio/Porch, Fire Pit, Garden(s), Rain Gutters
Garage Spaces 3.0
Fence Wood
Utilities Available Alley, City Sewer, City Water, Concrete, Curbs, Individual Gas Meter, Individual Water Meter, Sidewalk
Roof Type Composition
Parking Type Garage Door Opener, Garage, Garage Faces Rear, Oversized
Garage Yes
Building
Lot Description Few Trees, Interior Lot, Landscaped, Sprinkler System, Subdivision
Story Two
Foundation Slab
Structure Type Brick,Frame
Schools
Elementary Schools Centennial
Middle Schools Renner
High Schools Plano West
School District Plano Isd
Others
Ownership See Agent
Acceptable Financing Cash, Conventional
Listing Terms Cash, Conventional
Financing Cash
Read Less
Want to know what your home might be worth? Contact us for a FREE valuation!

Our team is ready to help you sell your home for the highest possible price ASAP

©2024 North Texas Real Estate Information Systems.
Bought with Blair Hudson • Allie Beth Allman & Assoc.







