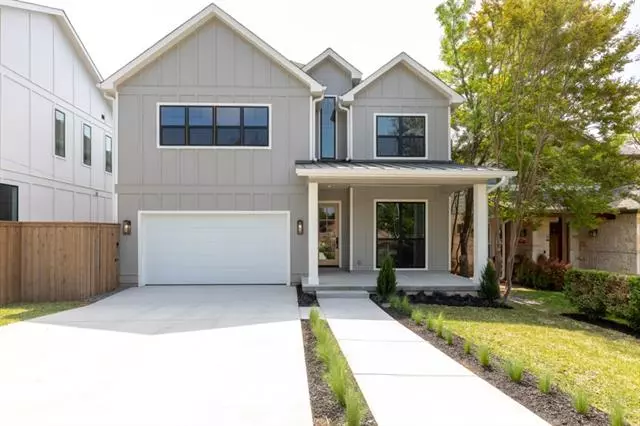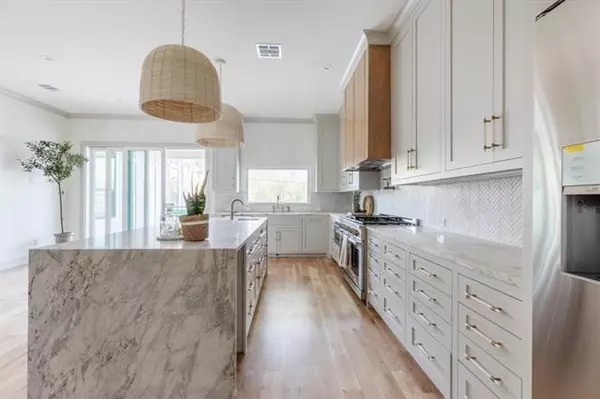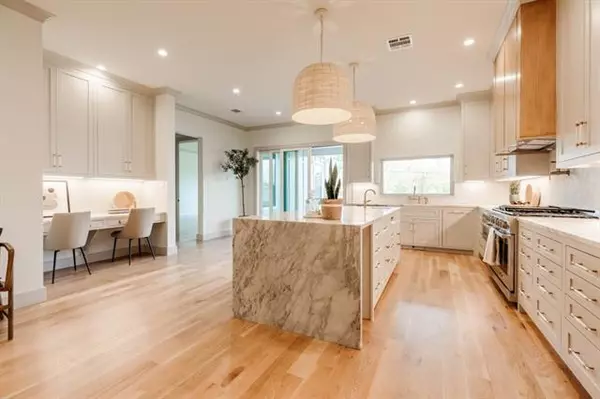$1,255,000
For more information regarding the value of a property, please contact us for a free consultation.
8010 Eagle Trail Dallas, TX 75238
5 Beds
6 Baths
4,092 SqFt
Key Details
Property Type Single Family Home
Sub Type Single Family Residence
Listing Status Sold
Purchase Type For Sale
Square Footage 4,092 sqft
Price per Sqft $306
Subdivision White Rock Highlands
MLS Listing ID 14451846
Sold Date 06/24/21
Style Contemporary/Modern
Bedrooms 5
Full Baths 4
Half Baths 2
HOA Y/N None
Total Fin. Sqft 4092
Year Built 2021
Lot Size 7,753 Sqft
Acres 0.178
Property Description
Brought to you by Fifer Custom Homes, this stunning new construction, located in coveted White Rock Valley, is a unique shotgun style design with luxury finishes throughout. The entry invites you into a versatile sitting room or office nestled against a cozy fireplace. The chef's kitchen is home to a lg quartz waterfall island, marble herringbone backsplash, and show-stopping custom vent hood w brass accents. The kitchen overlooks a sliding wall of glass which invites the outdoor living space in. The 1st floor master retreat is the perfect place to unwind. Upstairs is home to a lg family gathering space, 4 en suite bedrooms, and a 2nd laundry. Combining the best of location and design, this home is a must see.
Location
State TX
County Dallas
Direction Please refer to GPS.
Rooms
Dining Room 1
Interior
Interior Features Built-in Wine Cooler, Cable TV Available, Decorative Lighting, High Speed Internet Available, Sound System Wiring
Heating Central, Natural Gas
Cooling Central Air, Electric
Flooring Carpet, Ceramic Tile, Wood
Fireplaces Number 1
Fireplaces Type Gas Logs
Appliance Built-in Gas Range, Built-in Refrigerator, Dishwasher, Disposal, Ice Maker, Microwave, Plumbed for Ice Maker, Vented Exhaust Fan, Tankless Water Heater, Gas Water Heater
Heat Source Central, Natural Gas
Exterior
Exterior Feature Covered Patio/Porch, Fire Pit, Rain Gutters, Outdoor Living Center
Garage Spaces 2.0
Carport Spaces 2
Fence Wood
Utilities Available City Water, Individual Gas Meter, Individual Water Meter
Roof Type Composition,Metal
Parking Type 2-Car Single Doors, Epoxy Flooring, Garage Faces Front
Garage Yes
Building
Lot Description Few Trees, Interior Lot, Sprinkler System
Story Two
Foundation Combination
Structure Type Siding,Wood
Schools
Elementary Schools White Rock
Middle Schools Lake Highlands
High Schools Lake Highlands
School District Richardson Isd
Others
Ownership Fifer Custom Homes
Acceptable Financing Cash, Conventional
Listing Terms Cash, Conventional
Financing Conventional
Read Less
Want to know what your home might be worth? Contact us for a FREE valuation!

Our team is ready to help you sell your home for the highest possible price ASAP

©2024 North Texas Real Estate Information Systems.
Bought with Hillary Turner • Compass RE Texas, LLC.







