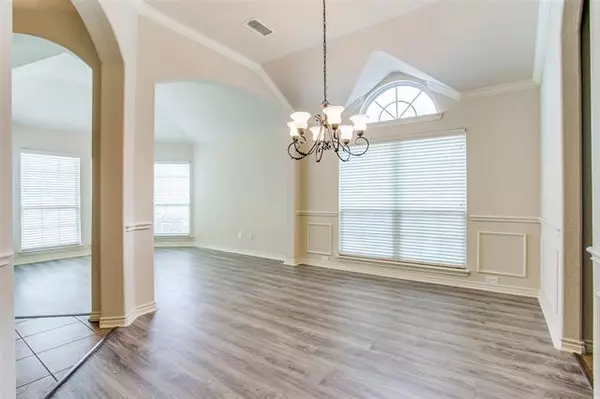$334,900
For more information regarding the value of a property, please contact us for a free consultation.
9516 Brittlebrush Trail Fort Worth, TX 76177
4 Beds
2 Baths
2,378 SqFt
Key Details
Property Type Single Family Home
Sub Type Single Family Residence
Listing Status Sold
Purchase Type For Sale
Square Footage 2,378 sqft
Price per Sqft $140
Subdivision Presidio West-Harmon Ranch
MLS Listing ID 14626835
Sold Date 08/20/21
Style Traditional
Bedrooms 4
Full Baths 2
HOA Fees $27/ann
HOA Y/N Mandatory
Total Fin. Sqft 2378
Year Built 2012
Annual Tax Amount $7,765
Lot Size 6,011 Sqft
Acres 0.138
Property Sub-Type Single Family Residence
Property Description
Absolutely gorgeous and immaculate single-story home with tons of upgrades and updating. Summer 2021 updates include roof, gutters, all interior paint, and luxury laminate flooring! Featuring 4 bedrooms, 2 full baths. 2 living and 2 dining. Built by First Texas Homes in 2012. This single story home has a great floorplan with an open concept kitchen. Granite countertops, gas cooktop, gas fireplace. Large master suite with huge closet. Spacious backyard with beautiful covered patio. Access to community pool and parks. Tankless water heater. Fabulous location, minutes from shopping and dining. Easy access to major highways. Highly sought after Northwest ISD. This home as it all!!
Location
State TX
County Tarrant
Direction Currently detoured: From I-35 go west on Heritage Trace; right on Harmon to left on Salvia; Salvia to left on Cholla Cactus Trl. then right on Heritage Trace Pkwy.; then right on Creosote to immediate right on Brittlebrush.
Rooms
Dining Room 2
Interior
Interior Features Cable TV Available, Decorative Lighting, High Speed Internet Available, Vaulted Ceiling(s)
Heating Central, Natural Gas
Cooling Ceiling Fan(s), Central Air, Electric
Flooring Ceramic Tile, Laminate
Fireplaces Number 1
Fireplaces Type Gas Starter, Wood Burning
Appliance Dishwasher, Disposal, Electric Oven, Gas Cooktop, Microwave, Plumbed For Gas in Kitchen, Plumbed for Ice Maker, Refrigerator, Vented Exhaust Fan
Heat Source Central, Natural Gas
Laundry Electric Dryer Hookup, Full Size W/D Area, Washer Hookup
Exterior
Exterior Feature Covered Patio/Porch, Rain Gutters, Lighting
Garage Spaces 2.0
Fence Wood
Utilities Available City Sewer, City Water, Concrete, Curbs, Individual Gas Meter, Individual Water Meter, Sidewalk, Underground Utilities
Roof Type Composition
Garage Yes
Building
Lot Description Few Trees, Interior Lot, Landscaped, Lrg. Backyard Grass, Sprinkler System, Subdivision
Story One
Foundation Slab
Structure Type Brick
Schools
Elementary Schools Peterson
Middle Schools John M Tidwell
High Schools Northwest
School District Northwest Isd
Others
Ownership SEE TAX
Acceptable Financing Cash, Conventional, FHA, VA Loan
Listing Terms Cash, Conventional, FHA, VA Loan
Financing FHA
Read Less
Want to know what your home might be worth? Contact us for a FREE valuation!

Our team is ready to help you sell your home for the highest possible price ASAP

©2025 North Texas Real Estate Information Systems.
Bought with Hany Abdelmalek • Fathom Realty LLC






