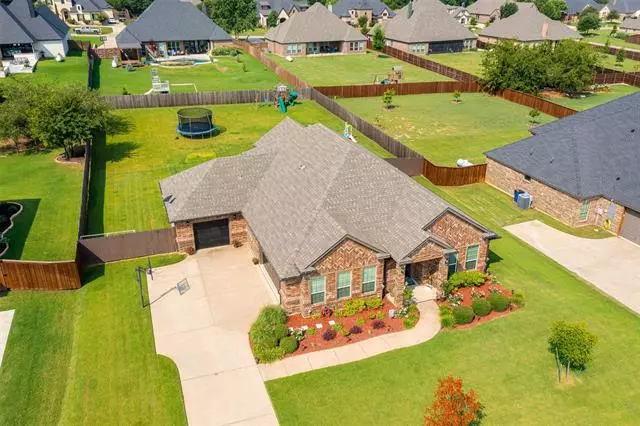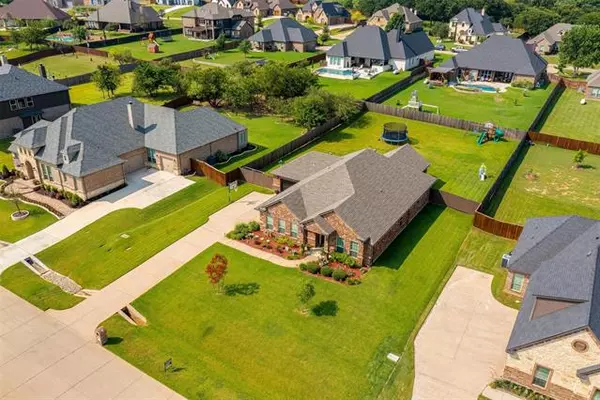$399,900
For more information regarding the value of a property, please contact us for a free consultation.
709 Prairie Timber Road Burleson, TX 76028
3 Beds
2 Baths
2,153 SqFt
Key Details
Property Type Single Family Home
Sub Type Single Family Residence
Listing Status Sold
Purchase Type For Sale
Square Footage 2,153 sqft
Price per Sqft $185
Subdivision Prairie Timber Estates
MLS Listing ID 14630725
Sold Date 08/31/21
Style Traditional
Bedrooms 3
Full Baths 2
HOA Fees $41/ann
HOA Y/N Mandatory
Total Fin. Sqft 2153
Year Built 2013
Annual Tax Amount $7,620
Lot Size 0.500 Acres
Acres 0.5
Property Description
Just listed, well-maintained home in the sought-after Prairie Timber Estates of Burleson, Joshua ISD. Unique barrel ceiling and recessed lighting upon entry. Open floor plan with tile & carpet throughout home. The kitchen is open to the dining area and offers elegant granite countertops, farm sink, breakfast bar, and walk-in pantry. Spacious living area with immediate backyard access. The master suite has recessed ceilings and crisp neutral walls. Master bath with separate shower, separate vanities, and walk-in closet. 2 split rooms both with walk-in closets. Office or study with built-in cabinets and great storage. Covered back patio with fans great for outdoor entertaining and endless space for adding a pool.
Location
State TX
County Johnson
Community Greenbelt, Jogging Path/Bike Path, Park
Direction Take I35 to Wilshire Blvd (174) exit, follow Wilshire Blvd to Hulen and turn right. Take Hulen to CR1020 and turn left. Left onto Prairie Grove and then left onto Prairie Timber.
Rooms
Dining Room 1
Interior
Interior Features Cable TV Available, Decorative Lighting, High Speed Internet Available
Heating Central, Electric
Cooling Ceiling Fan(s), Central Air, Electric
Flooring Carpet, Ceramic Tile
Appliance Dishwasher, Disposal, Electric Cooktop, Electric Range, Microwave, Plumbed for Ice Maker
Heat Source Central, Electric
Exterior
Exterior Feature Covered Patio/Porch, Rain Gutters, Outdoor Living Center
Garage Spaces 3.0
Fence Wood
Community Features Greenbelt, Jogging Path/Bike Path, Park
Utilities Available City Sewer, City Water, Concrete
Roof Type Composition
Street Surface Concrete
Parking Type 2-Car Single Doors, Covered, Garage Door Opener, Garage, Garage Faces Side
Garage Yes
Building
Lot Description Cul-De-Sac, Few Trees, Greenbelt, Interior Lot, Landscaped, Lrg. Backyard Grass, Subdivision
Story One
Foundation Slab
Structure Type Brick,Rock/Stone
Schools
Elementary Schools Njoshua
Middle Schools Loflin
High Schools Joshua
School District Joshua Isd
Others
Restrictions Deed
Ownership Amanda Jameson-Allen
Acceptable Financing Cash, Conventional, FHA, VA Loan
Listing Terms Cash, Conventional, FHA, VA Loan
Financing Conventional
Special Listing Condition Aerial Photo
Read Less
Want to know what your home might be worth? Contact us for a FREE valuation!

Our team is ready to help you sell your home for the highest possible price ASAP

©2024 North Texas Real Estate Information Systems.
Bought with Jonathan Cook • Keller Williams Lonestar DFW







