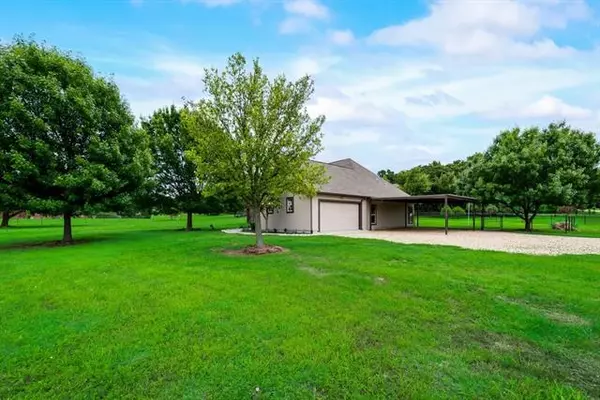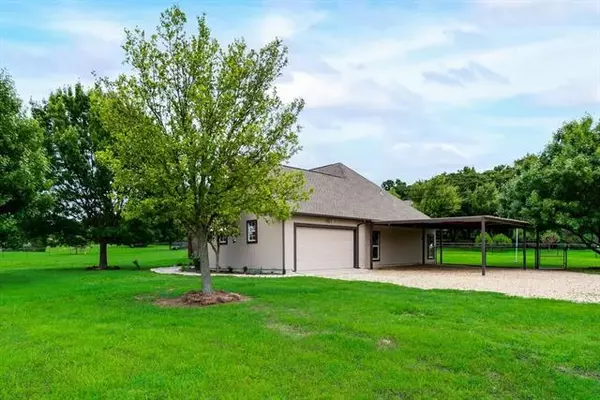$650,000
For more information regarding the value of a property, please contact us for a free consultation.
525 Forest Trail Argyle, TX 76226
3 Beds
2 Baths
1,989 SqFt
Key Details
Property Type Single Family Home
Sub Type Single Family Residence
Listing Status Sold
Purchase Type For Sale
Square Footage 1,989 sqft
Price per Sqft $326
Subdivision The Settlement 2
MLS Listing ID 14594615
Sold Date 09/02/21
Style Ranch,Traditional
Bedrooms 3
Full Baths 2
HOA Y/N None
Total Fin. Sqft 1989
Year Built 1996
Annual Tax Amount $7,156
Lot Size 1.320 Acres
Acres 1.32
Property Description
SADDLE UP YOUR HORSES & enjoy Country living at its finest, Argyle ISD & minutes from Liberty CS, truly a rare find. This country style jewel features, large living with high ceilings & stone fire place, kitchen with breakfast bar & cozy bright breakfast area. Private master suite with sitting area, double sinks, jetted tub, separate shower & walk in closet. Secondary bedrooms are spacious & split from master. Flex room makes a perfect home office or formal dining with barn door. 2 horse stall & feed room, chicken house, Oversized 2 car garage with epoxy floor & oversized 3 car metal carport. Enjoy the 18x20 covered patio with built in outdoor grill. New AC, 2 new water heaters & new garage door opener. Hurry!
Location
State TX
County Denton
Direction Just west of 377, just east of I35W and just south of 407, just north of Cross Timbers. Take Frenchtown from 377 to Stonecrest to Forest Trl and home will be down on your left.
Rooms
Dining Room 2
Interior
Interior Features Decorative Lighting, High Speed Internet Available, Vaulted Ceiling(s)
Heating Central, Electric
Cooling Ceiling Fan(s), Central Air, Electric
Flooring Ceramic Tile, Laminate, Wood
Fireplaces Number 1
Fireplaces Type Stone, Wood Burning
Appliance Dishwasher, Disposal, Electric Oven, Microwave, Plumbed for Ice Maker
Heat Source Central, Electric
Laundry Electric Dryer Hookup, Full Size W/D Area, Washer Hookup
Exterior
Exterior Feature Covered Patio/Porch, Rain Gutters, Outdoor Living Center
Garage Spaces 2.0
Carport Spaces 3
Fence Pipe
Utilities Available Aerobic Septic
Roof Type Composition
Parking Type 2-Car Single Doors, Carport, Covered, Epoxy Flooring, Garage Door Opener, Garage Faces Side, Oversized
Garage Yes
Building
Lot Description Few Trees, Landscaped, Lrg. Backyard Grass
Story One
Foundation Slab
Structure Type Stucco
Schools
Elementary Schools Argyle West
Middle Schools Argyle
High Schools Argyle
School District Argyle Isd
Others
Ownership On Record
Acceptable Financing Cash, Conventional, FHA, VA Loan
Listing Terms Cash, Conventional, FHA, VA Loan
Financing Conventional
Read Less
Want to know what your home might be worth? Contact us for a FREE valuation!

Our team is ready to help you sell your home for the highest possible price ASAP

©2024 North Texas Real Estate Information Systems.
Bought with Stephanie Kahan • Keller Williams DFW Preferred







