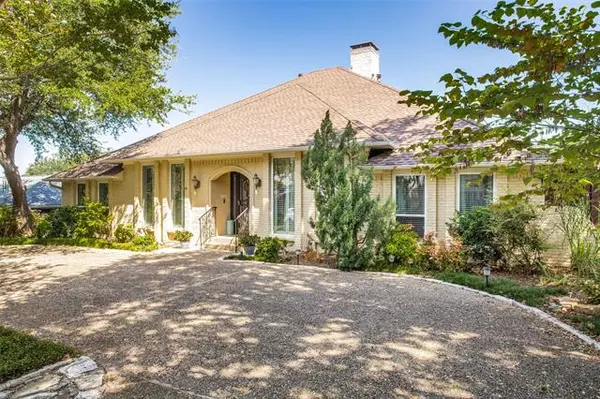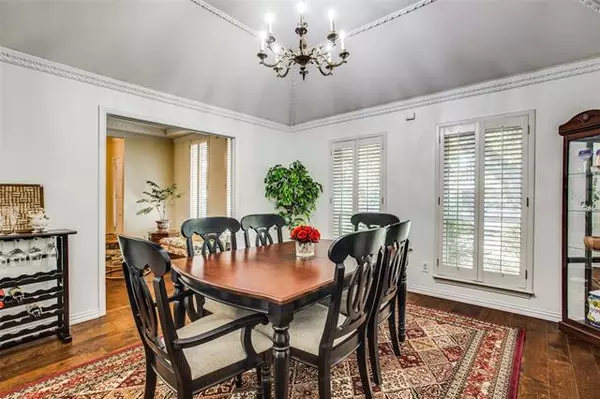$639,000
For more information regarding the value of a property, please contact us for a free consultation.
9141 Loma Vista Drive Dallas, TX 75243
3 Beds
3 Baths
3,401 SqFt
Key Details
Property Type Single Family Home
Sub Type Single Family Residence
Listing Status Sold
Purchase Type For Sale
Square Footage 3,401 sqft
Price per Sqft $187
Subdivision Forest Meadows
MLS Listing ID 14650095
Sold Date 09/30/21
Style Traditional
Bedrooms 3
Full Baths 3
HOA Y/N None
Total Fin. Sqft 3401
Year Built 1974
Annual Tax Amount $15,292
Lot Size 9,234 Sqft
Acres 0.212
Lot Dimensions 75x125
Property Description
Gorgeous Single Story meticulously maintained home. Exceptional layout. Thoughtfully designed and very nicely updated. Abundance of windows. Clean Lines and High Ceilings. Oversized Primary Bedroom with fireplace and Primary bathroom with sep tub, shower, sep vanities, his an her closets. Abundance of closet space. Two generous sized secondary bedrooms with full bath. Three generous sized living areas. Dedicated office space could be utilized as a fourth bedroom. Additional third bathroom located by this room. Sunroom over look's pool area! Tons of storage. Newer roof, windows, AC, Water Heater, Pool pump, flooring, paint and more. Pristine. See Seller Updates in supplements. And Moss Haven Elementary!
Location
State TX
County Dallas
Direction From 75, east on Royal to Arborside. Left on Arborside, right on Loma Vista.
Rooms
Dining Room 2
Interior
Interior Features Cable TV Available, Decorative Lighting, Flat Screen Wiring, High Speed Internet Available, Wet Bar
Heating Central, Natural Gas, Zoned
Cooling Ceiling Fan(s), Central Air, Electric, Zoned
Flooring Carpet, Ceramic Tile, Marble, Vinyl, Wood
Fireplaces Number 2
Fireplaces Type Gas Logs, Gas Starter, Master Bedroom, Stone, Wood Burning
Appliance Disposal, Double Oven, Electric Cooktop, Plumbed for Ice Maker, Vented Exhaust Fan, Warming Drawer, Gas Water Heater
Heat Source Central, Natural Gas, Zoned
Exterior
Exterior Feature Rain Gutters, Lighting
Garage Spaces 2.0
Fence Wood
Pool Gunite, Heated, In Ground, Separate Spa/Hot Tub, Pool Sweep
Utilities Available Alley, Asphalt, City Sewer, City Water, Sidewalk
Roof Type Composition
Parking Type 2-Car Single Doors, Circular Driveway, Garage Door Opener, Garage Faces Rear, Oversized, Workshop in Garage
Garage Yes
Private Pool 1
Building
Lot Description Few Trees, Interior Lot, Landscaped, No Backyard Grass
Story One
Foundation Pillar/Post/Pier
Structure Type Brick,Wood
Schools
Elementary Schools Mosshaven
Middle Schools Forest Meadow
High Schools Lake Highlands
School District Richardson Isd
Others
Ownership see agent
Acceptable Financing Cash, Conventional
Listing Terms Cash, Conventional
Financing Cash
Read Less
Want to know what your home might be worth? Contact us for a FREE valuation!

Our team is ready to help you sell your home for the highest possible price ASAP

©2024 North Texas Real Estate Information Systems.
Bought with Ashley Gomez • Allie Beth Allman & Assoc.







