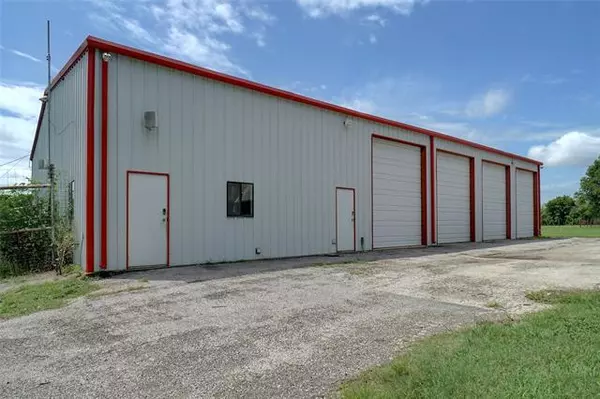$999,900
For more information regarding the value of a property, please contact us for a free consultation.
1176 Brigman Road Maypearl, TX 76064
4 Beds
7 Baths
4,110 SqFt
Key Details
Property Type Single Family Home
Sub Type Farm
Listing Status Sold
Purchase Type For Sale
Square Footage 4,110 sqft
Price per Sqft $243
Subdivision J Blair
MLS Listing ID 14616011
Sold Date 09/24/21
Style Ranch,Traditional
Bedrooms 4
Full Baths 5
Half Baths 2
HOA Y/N None
Total Fin. Sqft 4110
Year Built 1978
Annual Tax Amount $5,585
Lot Size 17.770 Acres
Acres 17.77
Lot Dimensions 1064 x 581
Property Description
LITTLE PATCH OF TEXAS!Gated Ranch w cattle guard*17.77 gorgeous acres*Previous home to EXOTIC & RARE animals, including a WHITE BUFFALO*8 FT GAMING FENCE*51 x 91 SHOP(4500 sq ft) W ATTACH 1200 SF GUEST HOUSE TO SHOP-(1200 sf UPPER STORAGE in INSULATED shop*3 KITCHENS TOTAL*ATTACH GUEST QUARTERS TOO W KITCHENETTE-1 BED, BATH & SEP ENTRANCE*SHOP GUEST SUITE-FULL KITCHEN,3 BEDS,1 BATH,LIVING,WASHER-DRYER CONNECTIONS + SCREEN & PROJECTOR*POOL W DECK & OUTDOOR KITCHEN W GRILL*MEDIA ROOM UP*CONTROL 4 SMART SYSTEM*AUTOMATIC SHADES*!!*Well*Septic*Metal Roof*Internet Tower negotiable w free electric & internet,*SEE DRONE TOUR & Amenities List*Minerals are negotiable, regardless of what amenites sheet states on documents
Location
State TX
County Ellis
Direction Google*Appraisal states 4110 SF for 1st & 2nd floor of main home*2611 sq feet on 1st floor, 1498 on 2nd floor*Shop 4500 sq feet*Guest house does not include the 4110 sq feet*Guest approx 1250 SF additional*5 full bath, 2 half baths include guest suites*RV PARK, EXTENSIVE ASPHALT & PARKING*2 PONDS*
Rooms
Dining Room 2
Interior
Interior Features Cable TV Available, Decorative Lighting, High Speed Internet Available, Loft, Multiple Staircases, Smart Home System, Sound System Wiring
Heating Central, Natural Gas, Propane, Zoned
Cooling Ceiling Fan(s), Central Air, Electric, Zoned
Flooring Carpet, Ceramic Tile, Laminate, Luxury Vinyl Plank, Slate, Stone, Wood
Fireplaces Number 1
Fireplaces Type Gas Logs, Other
Equipment Intercom, Satellite Dish
Appliance Convection Oven, Dishwasher, Disposal, Dryer, Gas Cooktop, Gas Oven, Gas Range, Microwave, Plumbed For Gas in Kitchen, Plumbed for Ice Maker, Refrigerator, Trash Compactor, Vented Exhaust Fan, Washer, Tankless Water Heater, Gas Water Heater
Heat Source Central, Natural Gas, Propane, Zoned
Laundry Electric Dryer Hookup, Full Size W/D Area, Washer Hookup
Exterior
Exterior Feature Attached Grill, Balcony, Covered Patio/Porch, Rain Gutters, Lighting, Outdoor Living Center, RV/Boat Parking, Storage
Garage Spaces 10.0
Fence Cross Fenced, Gate, Other
Pool Gunite, In Ground, Salt Water, Sport, Pool Sweep
Utilities Available Asphalt, Electricity Available, No Sewer, Outside City Limits, Propane, Septic, Well
Roof Type Metal
Street Surface Asphalt
Garage Yes
Private Pool 1
Building
Lot Description Acreage, Brush, Cleared, Few Trees, Level, Pasture, Rugged, Sprinkler System, Tank/ Pond
Story Two
Foundation Slab
Structure Type Frame,Siding,Wood
Schools
Elementary Schools Maypearl
Middle Schools Maypearl
High Schools Maypearl
School District Maypearl Isd
Others
Restrictions No Known Restriction(s)
Ownership Leroy G Nabors, Robin L
Acceptable Financing Cash, Conventional, FHA, VA Loan
Listing Terms Cash, Conventional, FHA, VA Loan
Financing Conventional
Special Listing Condition Aerial Photo, Survey Available
Read Less
Want to know what your home might be worth? Contact us for a FREE valuation!

Our team is ready to help you sell your home for the highest possible price ASAP

©2025 North Texas Real Estate Information Systems.
Bought with Jami Shelton • Century 21 A-One Realty






